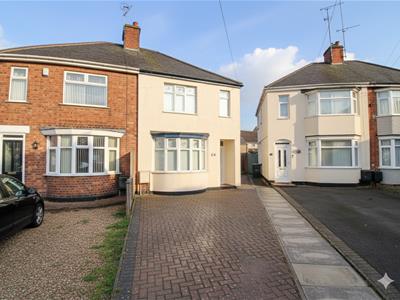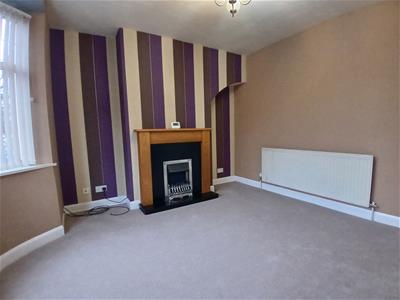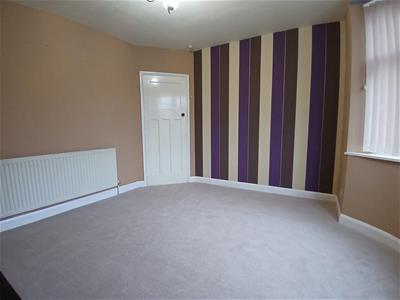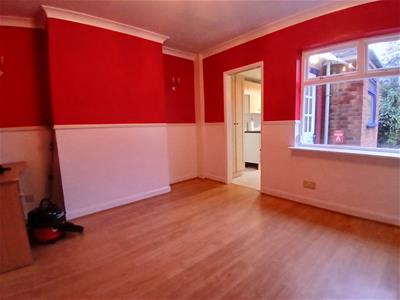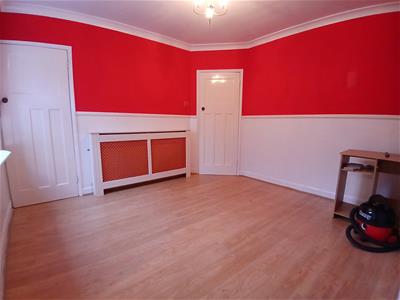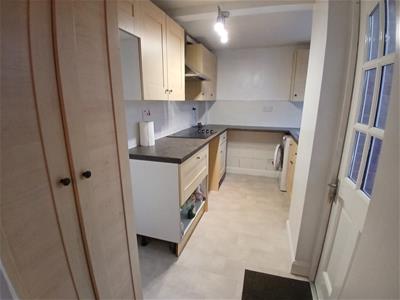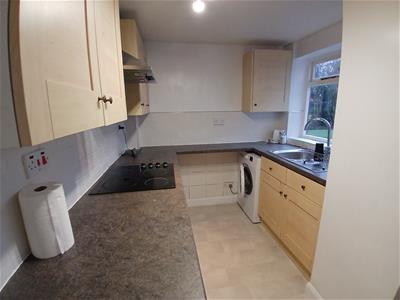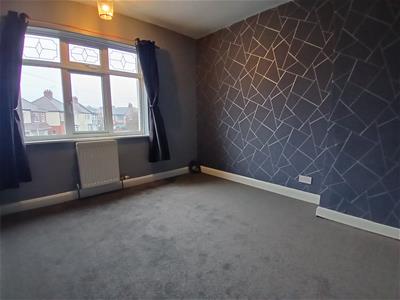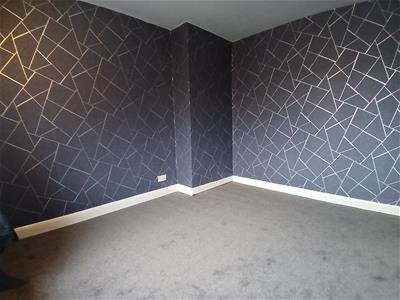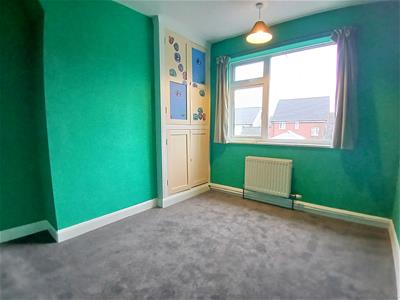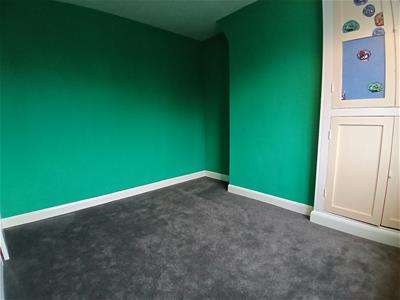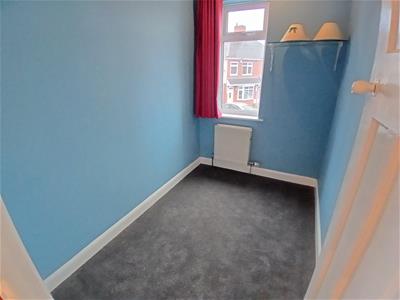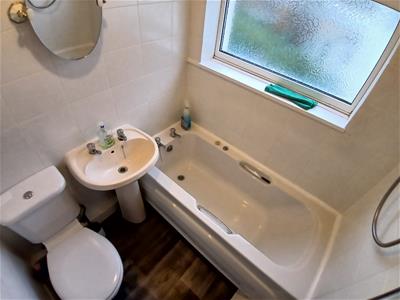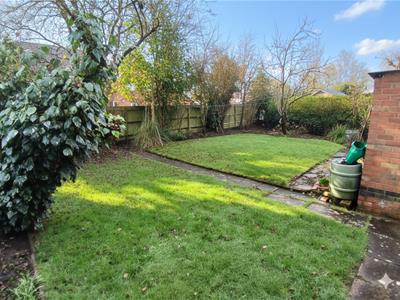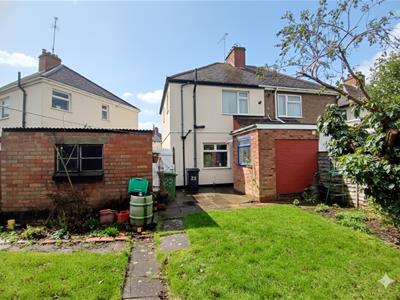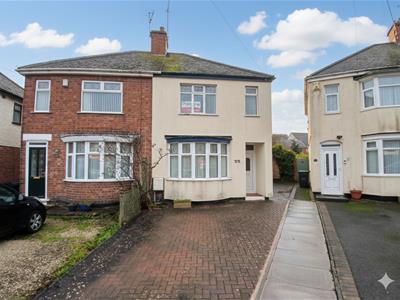
2 Bond Gate Chambers, Nuneaton
CV11 4AL
Beaumont Place, Nuneaton
£200,000
3 Bedroom House - Semi-Detached
- GUIDE PRICE: £190,000 - £200,000
- THREE BEDROOM SEMI DETACHED
- OFF ROAD PARKING / CUL-DE-SAC LOCATION
- LIVING ROOM - DINING ROOM - KITCHEN
- DRIVEWAY TO FRONT - ENCLOSED GARDEN TO REAR
- NO UPWARD CHAIN
- FREEHOLD - COUNCIL TAX BAND A - EPC D
* GUIDE PRICE £190,000 - £200,000 / NO UPWARD CHAIN * Pointons Estate Agents are pleased to offer sale this three bedroom semi detached home on the quiet cul de sac of Beaumont Place, Nuneaton, situated close to local shops, schools and within walking distance to the town centre, benefitting from gas central heating and double glazing throughout. In brief the property comprises of an entrance hall, living room, dining room and kitchen, to the first floor there are three bedrooms and a family bathroom. To front is a block paved driveway and an enclosed garden to rear with store room, this property is offered with no chain and viewings are strictly via the agent.
Entrance via
Double glazed entrance door leading into:
Entrance Hall
Radiator, wooden laminate flooring, dado rail, door to Storage cupboard with double glazed window to side and doors to:.
Reception Room
Double glazed bow window to front, coal effect living flame effect electric fire set in wooden surround and radiator,
Reception Room
3.50m x 3.68m (11'6" x 12'1")Window to rear, radiator, wooden laminate flooring, wall lights, coving to textured ceiling with ceiling rose, door to inner hall and opening to:
Kitchen
3.58m x 2.13m (11'9" x 7'0")Fitted with a matching range of base and eye level units with worktop space over, stainless steel sink unit with single drainer and mixer tap with tiled splashbacks, plumbing for washing machine, space for fridge/freezer, four ring electric hob with extractor hood over, window to side, door to garden.
Inner Hallway
Stairs to first floor landing.
Landing
Obscure double glazed window to side, access to loft space, doors to:
Bedroom
2.46m x 1.61m (8'1" x 5'3")Double glazed window to front, double radiator.
Bedroom
3.57m x 2.97m (11'9" x 9'9")Double glazed window to front, double radiator, TV point.
Bedroom
3.21m x 2.93m (10'6" x 9'7")Double glazed window to rear, double radiator, concealed combination boiler serving heating system and domestic hot water.
Bathroom
Fitted with three piece suite comprising panelled bath with shower over, pedestal wash hand basin and low-level WC, ceramic tiling to all walls, obscure double glazed window to side, double radiator, coving to ceiling.
Outside
To the rear is a larger than average garden mainly laid to lawn with shrub borders and patio area. Detached garage (limited access) with personal door from garden area, gated access leading to front. The front has a block paved driveway providing parking
General Information
Please Note: All fixtures & Fittings are excluded unless detailed in these particulars. None of the equipment mentioned in these particulars has been tested; purchasers should ensure the working order and general condition of any such items.
Energy Efficiency and Environmental Impact

Although these particulars are thought to be materially correct their accuracy cannot be guaranteed and they do not form part of any contract.
Property data and search facilities supplied by www.vebra.com
