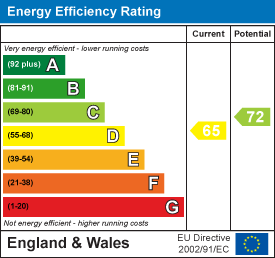
15 Cornfield Road
Eastbourne
East Sussex
BN21 4QD
Grampian Close, Eastbourne
£349,950
3 Bedroom House - Detached
- Spacious Link-Detached Home Located On The Popular Pennine Estate
- 3 Bedrooms
- Ground Floor Cloakroom
- Lounge
- Dining Room
- Fitted Kitchen
- Bathroom/WC
- Patio & Lawned Rear Garden With Pagoda
- Driveway & Garage
- CHAIN FREE
Situated in a quiet cul-de-sac within the sought after Pennine Estate, this well presented three bedroom link detached house offers a comfortable and versatile living space ideal for families or those seeking a peaceful residential setting. The property features excellent kerb appeal, with a driveway and an attractive front garden. To the rear, a well maintained and mature garden provides a private outdoor retreat, with direct access to the garage and a useful lean-to, complete with power and shelving for additional storage or workspace. Inside, the ground floor comprises two generously sized reception rooms, a fitted kitchen, and a convenient ground floor WC. The first floor offers three bedrooms and a modern family bathroom, all presented in good order. Offered to the market chain free, internal viewing comes recommended to avoid disappointment.
Entrance
Timber front door to -
Hallway
Radiator. Fan light.
Ground Floor Cloakroom
Low level WC. Wash hand basin. Radiator. Double glazed window to side aspect.
Lounge
4.32m x 4.24m (14'2 x 13'11)Radiator. Electric fireplace. Understairs storage cupboard. Double glazed window to front aspect. Archway opening to -
Dining Room
3.38m x 2.36m (11'1 x 7'9 )Radiator. Double glazed patio doors to rear garden. Archway opening to -
Fitted Kitchen
3.33m x 1.73m (10'11 x 5'8 )Range of fitted wall and base units. Worktop with inset single drainer sink unit and mixer tap. Inset gas hob and electric oven under. Extractor cooker hood above. Plumbing and space for washing machine and dishwasher. Cupboard housing space for fridge/freezer. Double glazed window & door to rear aspect.
Stairs from Ground to First Floor Landing:
Loft access (not inspected). Airing cupboard housing boiler. Double glazed window to side aspect.
Bedroom 1
4.39m x 2.41m (14'5 x 7'11 )Radiator. Fitted wardrobes. Double glazed window to front aspect.
Bedroom 2
3.30m x 2.36m (10'10 x 7'9)Radiator. Double glazed window to rear aspect.
Bedroom 3
2.31m x 1.78m (7'7 x 5'10 )Radiator. Storage cupboard overs stairs. Double glazed window to front aspect.
Bathroom/WC
Suite comprising panelled bath. Low level WC. Wash hand basin. Heated towel rail. Frosted double glazed window.
Outside
Rear Garden: Primarily laid to lawn with trees, shrubbery and plants to border. Patio area adjoining house with pagoda, fence and walled boundaries with side access & direct access into garage. Timber framed lean-to with power & shelving.
Front Garden: Laid to stones with mature low height trees and plants. Brick laid driveway and path for side access to the rear garden.
Garage
5.11m x 2.57m (16'9 x 8'5 )Electric roller door, pitched roof which is boarded for additional storage, double glazed door to rear garden, power and lighting.
Council Tax Band = D
Energy Efficiency and Environmental Impact

Although these particulars are thought to be materially correct their accuracy cannot be guaranteed and they do not form part of any contract.
Property data and search facilities supplied by www.vebra.com


















