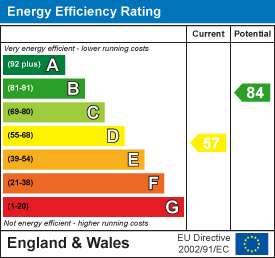
33 Holywell Street
Chesterfield
Derbyshire
S41 7SA
Wellington Street, New Whittington, Chesterfield, Derbyshire S43
Per Month £700 p.c.m. To Let
2 Bedroom House - Mid Terrace
- South West Facing Rear Enclosed Garden with Outbuildings/Stores
- On Street Parking Available To The Front of the Property - Gated Secure Parking to the Rear for Two Small Cars
- Two Reception Rooms - Dining Room Open Plan to the Kitchen
- Two Double Bedrooms - One with Built in Wardrobe/Storage
- Useable Cellar - uPVC Double Glazing - Gas Central Heating - Council Tax Band A
- Modern Bathroom with White Suite and Shower over Bath
- Modern Kitchen with Integrated Oven, Hob and Extractor
- Close to all the Village Amenities, On A Bus Route
- Short Drive to the Towns of Chesterfield, Eckington and Staveley
- Five minutes Walk to Brearley Park
SECURE OFF ROAD PARKING TO THE REAR FOR TWO SMALL CARS
Situated within this ever popular residential area which enjoys a wealth of local village amenities close at hand, this superb TWO DOUBLE BED MID TERRACED HOME offers well ordered accommodation benefitting from UPVC double glazing throughout and a has fired central heating system and briefly comprises; large lounge with feature fireplace, excellent dining room with UPVC doors leading out to the rear garden and open pan to the kitchen area with fitted units, integrated oven, hob and extractor, space/plumbing for a washing machine and space for a fridge freezer and useable cellar.
Upstairs has two large double bedrooms and a spacious modern bathroom with white suite and shower over bath.
The property is set back from the road, on street parking is available to the front of the property and features a beautiful rear enclosed garden and patio, useful outbuilding and a gated driveway providing off-road parking for one car.
VIDEO TOUR AVAILABLE - TAKE A LOOK AOUND
**If you would like to view this property, or apply for it, please click the 'Request Details' button on Rightmove and enter your information**
Dining Room
3.90 x 3.40 (12'9" x 11'1")A spacious second reception room being open plan to the kitchen area, UPVC double glazed French doors open to the rear garden complemented by a UPVC double glazed window, both providing excellent natural light. The room also features built-in cupboards with original stripped and stained panelled doors, a central heating radiator, and a fireplace with tiled hearth.
Kitchen
The modern kitchen is fitted with a range of wall and base units, work surfaces, and a stainless steel sink with drainer. Integrated appliances include an electric oven and four-burner gas hob with tiled splashback and extractor canopy above. There is plumbing for a washing machine.
Cellar
Useful cloaks storage space with power and lighting to the cellar head and further storage to the cellar room.
Lounge
3.90 x 3.40 (12'9" x 11'1")A generously sized reception room featuring a charming fireplace with a gas fire inset, a UPVC double glazed window allowing for plenty of natural light, a central heating radiator, and a TV aerial point.
Bedroom One
3.90 x 3.40 (12'9" x 11'1")A large double bedroom with a Upvc double glazed window, central heating radiator and built in wardrobe cupboard.
Bedroom Two
3.90 x 3.40 (12'9" x 11'1")A further generously sized double bedroom featuring a UPVC double glazed window with views over the garden and a central heating radiator.
Bathroom
A spacious bathroom fitted with a white suite comprising a WC, wash hand basin, and a panelled bath with chrome mixer tap and shower attachment. Additional features include a central heating radiator and an obscure glazed UPVC window with fitted blinds, providing both privacy and natural light.
Exterior and Gardens
To the rear of the property is a delightful garden with a paved patio area, enjoying a sunny aspect—ideal for outdoor relaxation. A driveway with timber gates provides side-by-side parking and benefits from vehicle access via Albert Road. Additionally, a brick-built outbuilding offers useful storage space.
DISCLAIMER
These particulars do not constitute part or all of an offer or contract. While we endeavour to make our particulars fair, accurate and reliable, they are only a general guide to the property and, accordingly. If there are any points which are of particular importance to you, please check with the office and we will be pleased to check the position.
Energy Efficiency and Environmental Impact

Although these particulars are thought to be materially correct their accuracy cannot be guaranteed and they do not form part of any contract.
Property data and search facilities supplied by www.vebra.com














