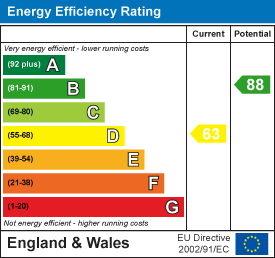.png)
45 Courtenay Road
Keynsham
Bristol
BS31 1JU
Albert Road, Keynsham, Bristol
Offers Over £360,000
3 Bedroom House - Semi-Detached
- No onward sales chain
- In need of modernisation
- Off street parking
- Close to Keynsham High Street
- Enclosed rear garden
*NO ONWARD SALES CHAIN* Positioned on Albert Road in Keynsham, Bristol, this delightful three-bedroom semi-detached house presents an excellent opportunity for those looking to create their dream home. With two spacious reception rooms, this property offers ample space for both relaxation and entertaining, making it ideal for families or those who enjoy hosting guests.
The house is in need of modernisation, allowing you to put your personal touch on every corner and truly make it your own. The layout is practical and inviting, with the potential to transform the interiors into a contemporary haven. One of the standout features of this property is the driveway, providing convenient off-street parking, a valuable asset in this bustling area. Additionally, the enclosed rear garden offers a private outdoor space, perfect for enjoying sunny days, gardening, or simply unwinding after a long day.
Situated close to local shops and amenities, this home is well-connected to the vibrant community of Keynsham, ensuring that all your daily needs are within easy reach. With no onward sales chain, this property is ready for you to move in and start your renovation journey.
In summary, this semi-detached house on Albert Road is a fantastic opportunity for those looking to invest in a property with great potential in a desirable location. Don’t miss your chance to make this house your home.
Entrance via uPVC double glazed door into
Porch
uPVC double glazed windows to front and side side aspects, further door into
Hallway
 Stairs rising to first floor landing, understairs storage cupboard, further storage cupboard housing meters, double radiator, doors to
Stairs rising to first floor landing, understairs storage cupboard, further storage cupboard housing meters, double radiator, doors to
Kitchen
 3.22 x 2.09 (10'6" x 6'10")Window to rear aspect, door to conservatory, a range of wall and floor units with worksurface over, sink drainer unit with mixer taps over, space for cooker, double radiator, door to
3.22 x 2.09 (10'6" x 6'10")Window to rear aspect, door to conservatory, a range of wall and floor units with worksurface over, sink drainer unit with mixer taps over, space for cooker, double radiator, door to
Dining Room
 3.46 x 3.19 (11'4" x 10'5")Window to rear aspect, double radiator, window to conservatory.
3.46 x 3.19 (11'4" x 10'5")Window to rear aspect, double radiator, window to conservatory.
Sitting Room
 3.51 x 3.44 (11'6" x 11'3")uPVC double glazed feature bay window to front aspect, double radiator, coal effect gas fire, with stone effect surround.
3.51 x 3.44 (11'6" x 11'3")uPVC double glazed feature bay window to front aspect, double radiator, coal effect gas fire, with stone effect surround.
Conservatory
 4.77 x 2.83 (15'7" x 9'3")uPVC double glazed patio doors opening to rear garden, uPVC double glazed windows to rear aspect, polycarbonate roof, space and plumbing for washing machine, space for freestanding fridge freezer.
4.77 x 2.83 (15'7" x 9'3")uPVC double glazed patio doors opening to rear garden, uPVC double glazed windows to rear aspect, polycarbonate roof, space and plumbing for washing machine, space for freestanding fridge freezer.
First Floor Landing
 uPVC double glazed window to side aspect, doors to
uPVC double glazed window to side aspect, doors to
Master Bedroom
 3.40 x 3.09 (11'1" x 10'1")uPVC double glazed window to rear aspect, single radiator.
3.40 x 3.09 (11'1" x 10'1")uPVC double glazed window to rear aspect, single radiator.
Bedroom Two
 3.46 x 3.11 (11'4" x 10'2")uPVC double glazed window to front aspect, single radiator, storage cupboard.
3.46 x 3.11 (11'4" x 10'2")uPVC double glazed window to front aspect, single radiator, storage cupboard.
Bedroom Three
 2.25 x 2.15 (7'4" x 7'0")uPVC double glazed window to front aspect, single radiator.
2.25 x 2.15 (7'4" x 7'0")uPVC double glazed window to front aspect, single radiator.
Family Bathroom
 2.24 x 1.57 (7'4" x 5'1")uPVC obscured double glazed window to rear aspect, corner bath with taps over, single radiator, pedestal wash hand basin with taps over, access to loft hatch.
2.24 x 1.57 (7'4" x 5'1")uPVC obscured double glazed window to rear aspect, corner bath with taps over, single radiator, pedestal wash hand basin with taps over, access to loft hatch.
W/C
 uPVC obscured double glazed window to side aspect, close coupled w/c.
uPVC obscured double glazed window to side aspect, close coupled w/c.
Outside
 The rear garden has a patio area immediately adjacent to the property ideal for garden furniture, the remainder is laid mainly to lawn and is enclosed by wooden fencing. The front of the property has a block paved driveway providing off street parking for several vehicles.
The rear garden has a patio area immediately adjacent to the property ideal for garden furniture, the remainder is laid mainly to lawn and is enclosed by wooden fencing. The front of the property has a block paved driveway providing off street parking for several vehicles.
Directions
Sat Nav BS31 1AD
Energy Efficiency and Environmental Impact

Although these particulars are thought to be materially correct their accuracy cannot be guaranteed and they do not form part of any contract.
Property data and search facilities supplied by www.vebra.com






