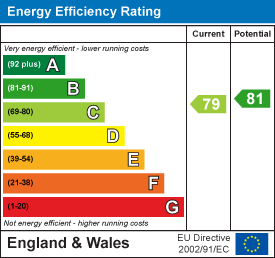
15 Cornfield Road
Eastbourne
East Sussex
BN21 4QD
Anguilla Close, Eastbourne
£350,000
3 Bedroom Flat - Purpose Built
- CHAIN FREE Marina Penthouse Apartment With Stunning Panoramic Views
- 3 Bedrooms
- Fifth (top) Floor
- Sitting Room
- Sun Balcony With Views Of The Sea, South Downs & Harbour
- Double Aspect Fitted Kitchen/Dining Room
- 2 En-Suite Shower Room/WC
- Family Bathroom/WC
- Double Glazing
- Allocated Parking & Further Residents Parking
***GUIDE PRICE £350,000 - £375,000***
Stunning panoramic sea views can be enjoyed from this superb and rarely available WARTERFRONT penthouse apartment in Eastbourne’s exciting marina development. The apartment features a spacious double aspect sitting room with adjoining balcony with a lovely Westerly aspect and views to the outer marina. Having three double bedrooms, two with en suites, there is also a generous double aspect kitchen/dining room with integrated appliances and views towards to Sea, a historic Martello Tower and the Victorian Pier. Presented to a high standard of decoration throughout, there is a further bathroom/wc and an allocated parking space is included in the under croft garage. Visitor parking spaces also exist. The waterfront cafes and restaurants, Haven school and Crumbles shopping complex are also within close walking distance. Eastbourne town centre is approximately one and half miles distant.
Entrance
Communal entrance with security entry phone system. Stairs & lift to fifth (top) floor private entrance door to -
Hallway
Radiator. Two large storage cupboards. Ceramic tiled floor.
Sitting Room
5.82m x 3.89m (19'1 x 12'9 )Three radiators. Double glazed windows and doors to -
Sun Balcony
With South Westerly sea, South Downs and harbour views.
Double Aspect Fitted Kitchen/Dining Room
4.47m x 4.32m (14'8 x 14'2 )Range of fitted lightwood wall and base units. Worktop with inset single drainer sink unit and mixer tap. Integrated dishwasher, washing machine and fridge/freezer. Built-in oven with hob & extractor cooker hood above. Part tiled walls. Tiled floor. Radiator. Double glazed windows.
Bedroom 1
5.41m x 2.92m (17'9 x 9'7 )Radiator. Built-in wardrobe. Double glazed window. Door to -
En-Suite Shower Room/WC
Suite comprising shower cubicle with wall mounted shower. Low level WC. Pedestal wash hand basin with mixer tap. Tiled floor. Tiled walls. Extractor fan. Shaver point. Heated towel rail.
Bedroom 2
3.58m x 2.97m (11'9 x 9'9 )Radiator. Built-in wardrobe. Double glazed window. Double glazed door to sun balcony. Door to -
En-Suite Shower Room/WC
Suite comprising shower cubicle with wall mounted shower. Low level WC. Pedestal wash hand basin with mixer tap. Tiled floor. Tiled walls. Extractor fan. Shaver point. Heated towel rail.
Bedroom 3
4.24m x 2.69m (13'11 x 8'10 )Radiator. Double glazed window.
Modern Bathroom/WC
White suite comprising panelled bath with chrome mixer tap, shower attachment and shower screen. Low level WC. Pedestal wash hand basin with mixer tap. Part tiled walls. Heated towel rail. Shaver point. Extractor fan.
Parking
There is an allocated parking space – No.23 within the under croft garage. Visitor parking also exists outside.
EPC = C
Council Tax Band = F
Energy Efficiency and Environmental Impact

Although these particulars are thought to be materially correct their accuracy cannot be guaranteed and they do not form part of any contract.
Property data and search facilities supplied by www.vebra.com






















