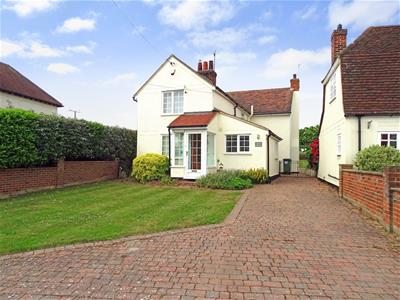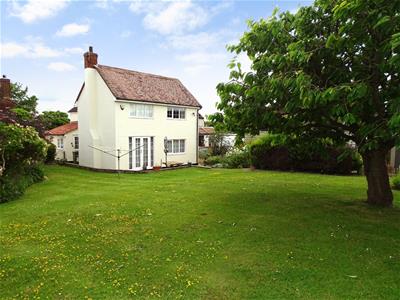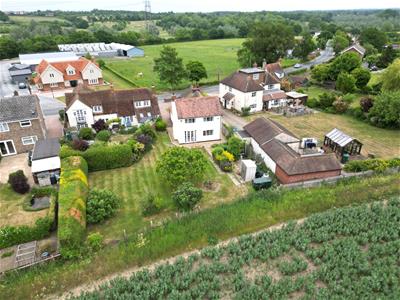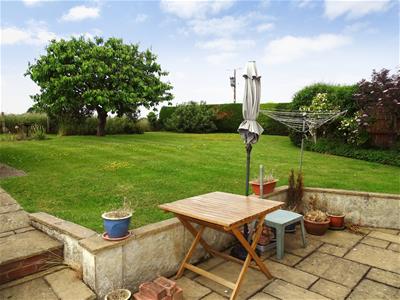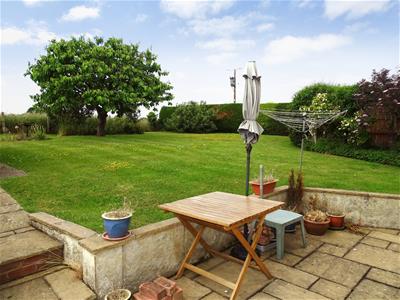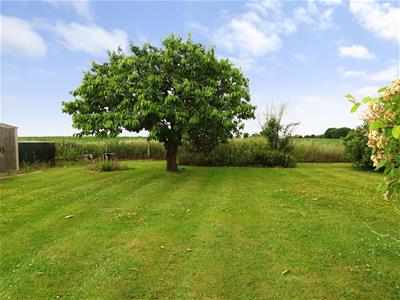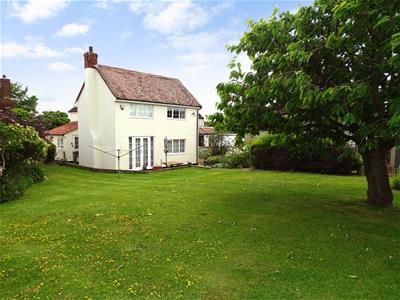
72/74 Duke Street
Chelmsford
Essex
CM1 1JY
The Green, White Notley, Witham
£450,000
3 Bedroom House - Detached
** CASH BUYERS ONLY - PLEASE CALL US FOR MORE INFORMATION ** NO ONWARD CHAIN - LARGE PLOT - LOVELY PANORAMIC FIELD VIEWS TO FRONT AND REAR - THREE DOUBLE BEDROOMS - OIL FIRED RADIATOR HEATING VIA RAYBURN COOKER ** A chance to acquire an extended detached family home which enjoys the following accommodation: Ground floor: PORCH, LARGE SITTING ROOM (20'8 x 13'11), SEPARATE DINING ROOM (12'1 x 11'10), SHAKER STYLE KITCHEN (electric hob, oven/grill and extractor hood included), SIDE LOBBY AND SHOWER ROOM. First floor: THREE DOUBLE BEDROOMS AND GOOD SIZE FAMILY BATHROOM.
DRONE VIEW TO FRONT
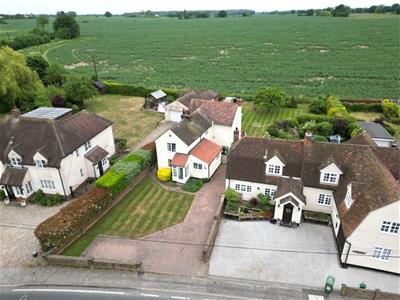
LOCALITY INFORMATION
There is a railway station in White Notley with links to Witham and on to London Liverpool Street. The towns of Braintree and Witham are easily accessible. There is a village public house called The Cross Keys and White Notley C of E Primary school. There are excellent road links to the A12 and Stansted airport.
ACCOMMODATION COMPRISES
Upvc entrance door to porch.
ENTRANCE PORCH
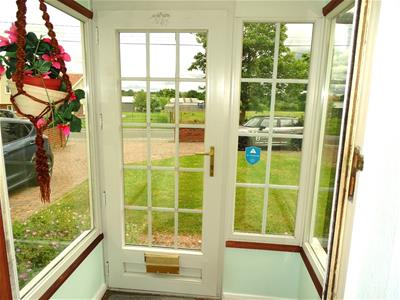 Tiled flooring, upvc double glazed windows, solid wood door with frosted leaded light window to dining room.
Tiled flooring, upvc double glazed windows, solid wood door with frosted leaded light window to dining room.
GOOD SIZE DINING ROOM
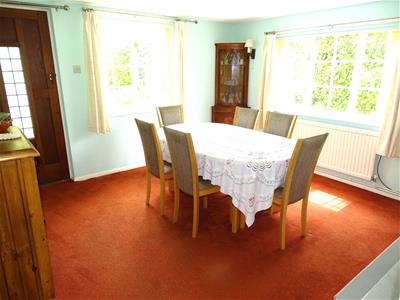 3.68m x 3.61m (12'1 x 11'10)Feature tiled fireplace, radiator, wall light points, dual aspect upvc double glazed windows, door to kitchen.
3.68m x 3.61m (12'1 x 11'10)Feature tiled fireplace, radiator, wall light points, dual aspect upvc double glazed windows, door to kitchen.
FURTHER VIEW
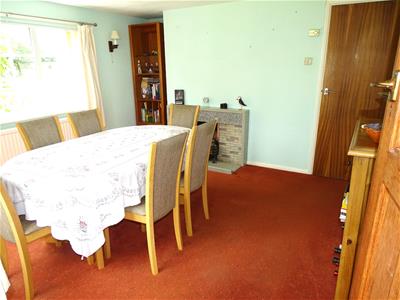
SHAKER STYLE KITCHEN
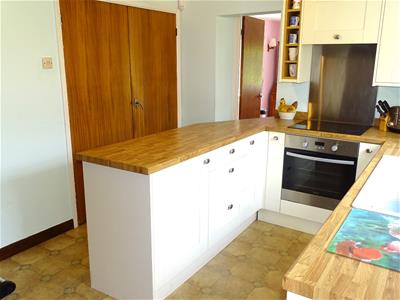 3.38m x 2.90m (11'1 x 9'6)Rayburn cooker with two hot plates which also operates the oil fired radiator central heating, worktop space with drawers and cupboards below, electric ceramic hob and oven/grill, concealed extractor hood above, upvc double glazed window to side, wall mounted cupboards and shelving, walk in pantry with upvc double glazed window, door to sitting room and double doors provide access to stairs to first floor.
3.38m x 2.90m (11'1 x 9'6)Rayburn cooker with two hot plates which also operates the oil fired radiator central heating, worktop space with drawers and cupboards below, electric ceramic hob and oven/grill, concealed extractor hood above, upvc double glazed window to side, wall mounted cupboards and shelving, walk in pantry with upvc double glazed window, door to sitting room and double doors provide access to stairs to first floor.
ADDITIONAL VIEW
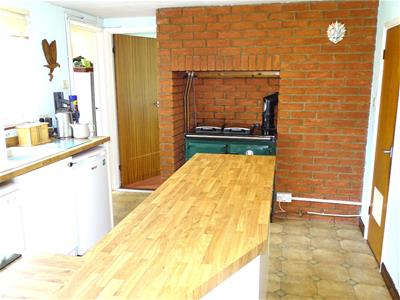
LARGE SITTING ROOM
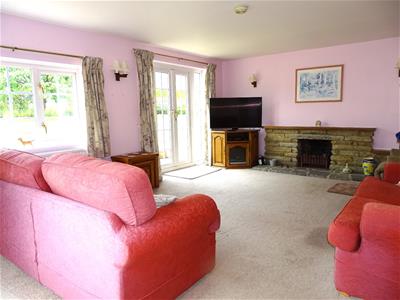 6.30m x 4.24m (20'8 x 13'11)Feature York stone fireplace, two radiators, wall light points, dual aspect upvc double glazed windows and French doors to rear garden with windows either side.
6.30m x 4.24m (20'8 x 13'11)Feature York stone fireplace, two radiators, wall light points, dual aspect upvc double glazed windows and French doors to rear garden with windows either side.
FURTHER VIEW
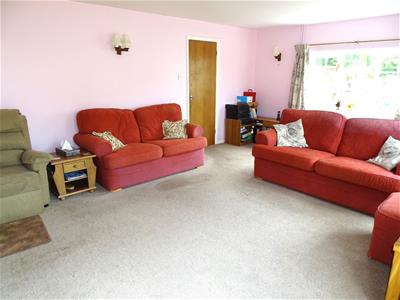
SIDE LOBBY
Tiled flooring, space for tall fridge/freezer, upvc double glazed window and door to shower room.
GROUND FLOOR SHOWER ROOM
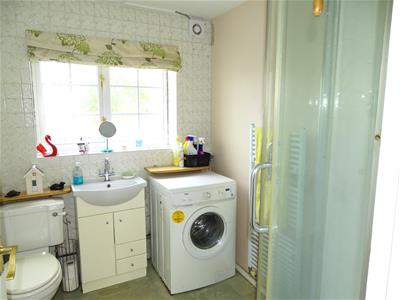 2.29m x 1.93m (7'6 x 6'4)Corner shower unit, wash hand basin with cupboards and drawers below, low level wc, part tiled walls, heated towel rail, frosted upvc double glazed window.
2.29m x 1.93m (7'6 x 6'4)Corner shower unit, wash hand basin with cupboards and drawers below, low level wc, part tiled walls, heated towel rail, frosted upvc double glazed window.
LANDING
Upvc double glazed window to side, doors to bedroom two and further landing area with access to roof space, upvc double glazed window to side and doors to bedrooms one, three and bathroom.
BEDROOM ONE
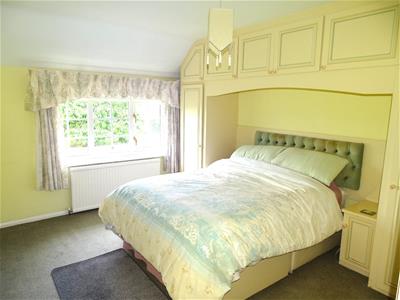 4.24m x 3.61m (13'11 x 11'10)Radiator, fitted wardrobes, wall cupboards and bedside cabinets, upvc double glazed window to rear with lovely panoramic field views.
4.24m x 3.61m (13'11 x 11'10)Radiator, fitted wardrobes, wall cupboards and bedside cabinets, upvc double glazed window to rear with lovely panoramic field views.
REVERSE VIEW
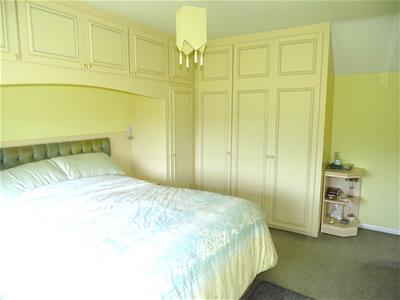
LOVELY PANORAMIC FIELD VIEWS
BEDROOM TWO
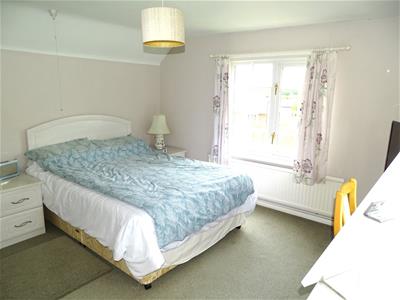 3.68m x 3.58m (12'1 x 11'9)Radiator, fitted wardrobes, dual aspect upvc double glazed window to front with field views.
3.68m x 3.58m (12'1 x 11'9)Radiator, fitted wardrobes, dual aspect upvc double glazed window to front with field views.
REVERSE VIEW
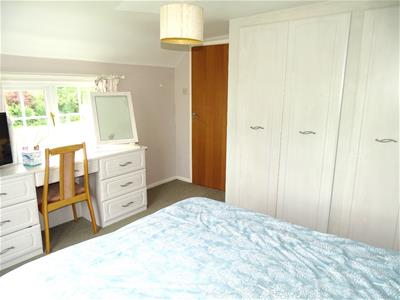
BEDROOM THREE
3.20m x 3.07m (10'6 x 10'1)Radiator, upvc double glazed window to rear with lovely panoramic field views.
GOOD SIZE FAMILY BATHROOM
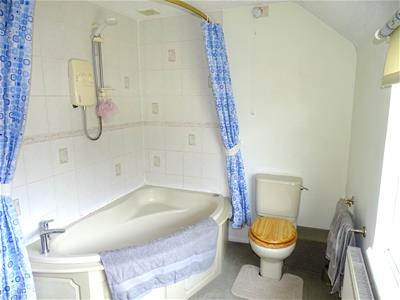 Coloured suite comprising a corner bath with shower unit above and tiled wall surround, low level wc, vanity wash hand basin with cupboards below and adjoining vanity areas, radiator, frosted upvc double glazed window to side.
Coloured suite comprising a corner bath with shower unit above and tiled wall surround, low level wc, vanity wash hand basin with cupboards below and adjoining vanity areas, radiator, frosted upvc double glazed window to side.
ADDITIONAL VIEW
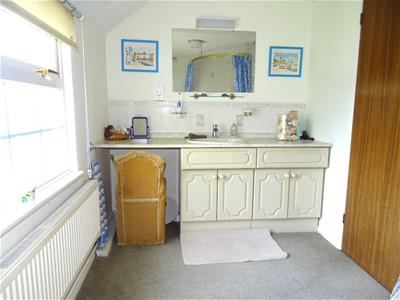
PARKING AND FRONT GARDEN
The front garden is lawned and there is plenty of parking available, wrought iron gates provide side access through to the rear garden.
LARGE REAR GARDEN
A beautiful garden which is largely lawned with plenty of shrubs and trees and secluded by hedgerow boundaries. There is a patio with low retaining wall to the rear elevation and extends to the side of the house.
ADDITIONAL VIEW
REAR ELEVATION
Energy Efficiency and Environmental Impact

Although these particulars are thought to be materially correct their accuracy cannot be guaranteed and they do not form part of any contract.
Property data and search facilities supplied by www.vebra.com
