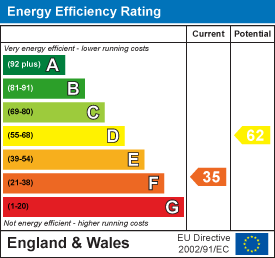
55 Waites Lane
Fairlight
East Sussex
TN35 4AX
Pannel Lane, Pett
£1,250,000
5 Bedroom House - Detached
- Five Bedroom Detached House
- Beautifully Presented Throughout
- 26'2" x 14'4" Living Room
- Dining Room
- Kitchen Breakfast Room
- The Woodland Wagon Previously Used as a Holiday Let
- Four Bathrooms and a separate downstairs W.C
- Detached Garage with Log Store
- Variety of Outbuildings
- Approximately 9 acres Acres of Land with Anceint Woodland (TBV)
Situated in the picturesque area of Panel Lane, Pett, this stunning detached house presents a rare and exceptional opportunity for family living in a truly idyllic setting. Spanning an impressive 2,486 square feet, the home features five generously sized bedrooms and four well-appointed bathrooms, offering abundant space for both privacy and comfort.
Upon entering, you are welcomed by two spacious reception rooms, ideal for entertaining guests or enjoying quiet family evenings. Original character features throughout the property add charm and warmth, creating a delightful environment in which to relax and unwind.
Set within a substantial plot extending to approximately nine acres*, the home enjoys breath-taking countryside and distant sea views, making it a perfect rural retreat. The expansive grounds invite endless possibilities—be it gardening, outdoor recreation, or simply soaking in the tranquillity of the natural surroundings.
A unique and valuable addition to the property is The Woodland Wagon—a beautifully crafted space ideal for holiday lets or guest accommodation. This offers a versatile opportunity for supplementary income, perfectly suited to those seeking a lifestyle that seamlessly blends home and business.
Further benefits include parking for up to five cars, an efficient oil-fired heating system for year-round comfort, and a secluded yet accessible location. Whether you're looking for a serene family sanctuary or the added benefit of income potential, this property truly offers the best of both worlds.
W3W Location – ///kettles.snuggle.excavate
Agent’s Note: Please be advised that we are unable to confirm the exact acreage of the property and land at this stage. All measurements are approximate, and interested parties are encouraged to conduct their own investigations to verify the land size.
Front Door
Porch
Entrance Hall
Living Room
7.98m x 4.37m (26'2" x 14'4")
Dining Room
4.39 x 3.96 (14'4" x 12'11")
Kitchen Breakfast Room
8 x 5.67 (max) (26'2" x 18'7" (max))
Bedroom
4.30 x 3.29 (14'1" x 10'9")
En-Suite Shower Room
Bedroom
4.30 x 3.23 (14'1" x 10'7")
En-Suite Shower Room
Stairs to Landing
Bedroom
6.25 x 4.55 (20'6" x 14'11")
En-suite Bathroom
Bedroom
4.20 x 3.82 (13'9" x 12'6")
En-Suite with Dual Access
Bedroom
4.15 x 2.70 (13'7" x 8'10")
Detached Garage with Wood Store
5.39 x 3.40 (17'8" x 11'1")
The Wooden Wagon
7.31 x 2.65 (23'11" x 8'8")
Summer House
4.46 x 4.46 (14'7" x 14'7")
Rear Garden Mainly Laid to Lawn
Ancient Woodland
Energy Efficiency and Environmental Impact

Although these particulars are thought to be materially correct their accuracy cannot be guaranteed and they do not form part of any contract.
Property data and search facilities supplied by www.vebra.com






































