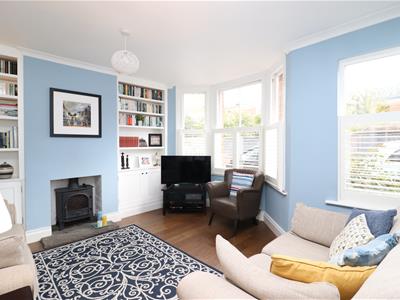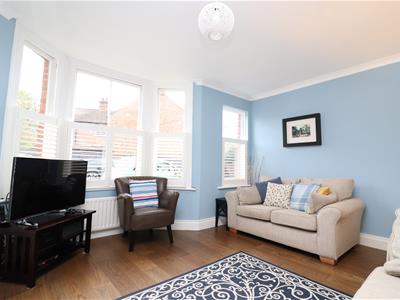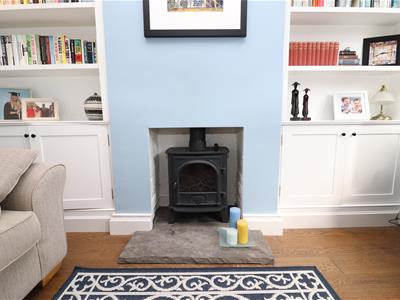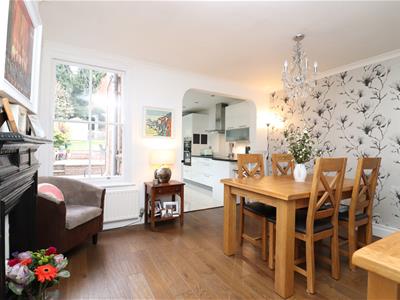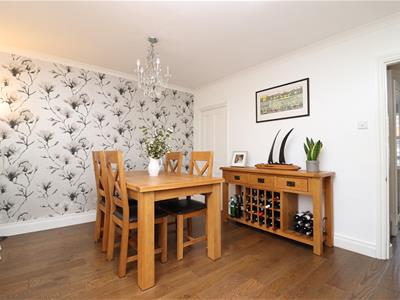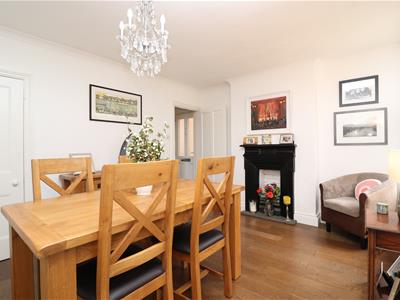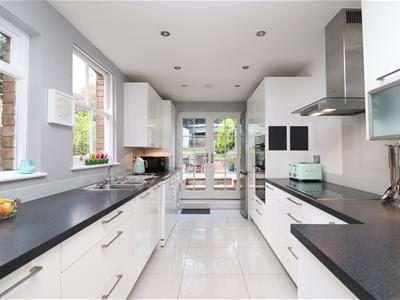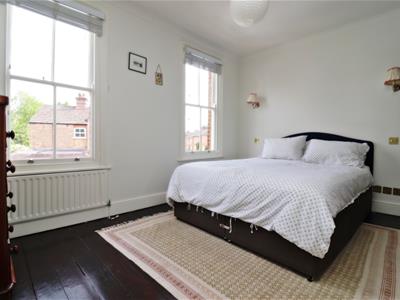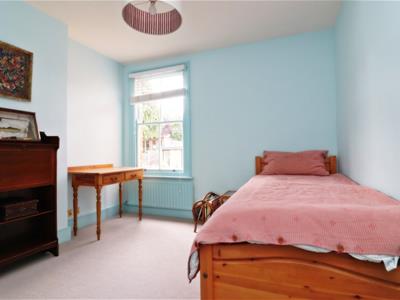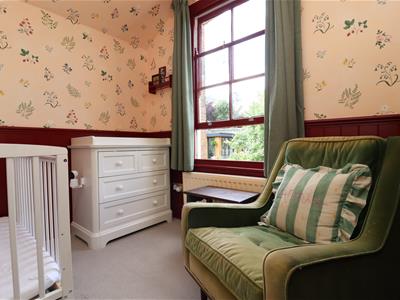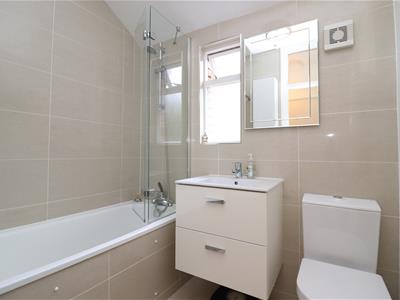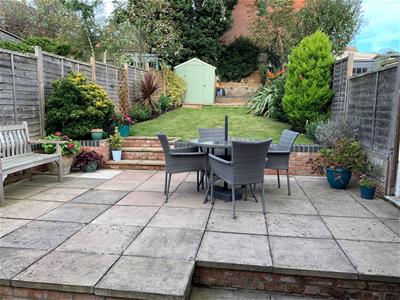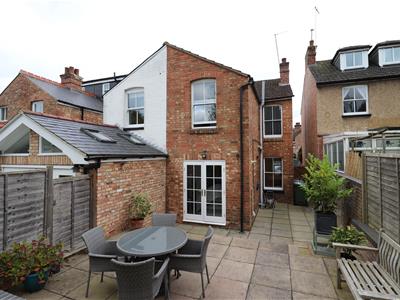
10 Brewmaster House,
The Maltings
St Albans
AL1 3HT
Kimberley Road, St. Albans
Guide price £785,000
3 Bedroom House - End Terrace
- Three Bedrooms
- Bay Fronted Lounge
- Dining Room
- Stylish Kitchen
- Family Bathroom
- Rear Garden
- Conservation Area
A wonderful example of a stylishly presented three bedroom, bay fronted Victorian house located in the sought after conservation area. The property offers superb potential to further enhance with a rear extension and loft conversion to create a forth bedroom (subject to planning and building regulations)
A secluded side entrance with a part glazed front door gives access to a hallway with stairs to the first floor and doors to rooms. A bright and welcoming lounge provides a period fireplace and feature bay with sash windows and plantation shutters. A separate dining room with a further period fireplace flows into a modern kitchen giving a bright open-plan feel to the rear of the house. The white stylish kitchen provides a wonderful range of wall and base units with ample counter tops and breakfast bar area. Double part glazed doors open out to the private rear garden.
The first floor accommodation offers a generous master bedroom to the front, a further double bedroom with a deep built-in storage cupboard and a well-proportioned third bedroom and modern style bathroom
Externally, there's a low level brick retaining wall to the front with a path to the front door. The 60ft rear garden offers a wonderfully private and quiet space with an extensive patio ideal for entertaining, a pleasant lawn area with well-stocked flower bed borders a wooden shed.
Kimberley Road is set in the St Albans conservation area and in close proximity to desirable schools and within walking distance of both St Albans City centre and mainline train Station.
ACCOMMODATION
Hall
Lounge
4.01m x 3.94m (13'2 x 12'11)
Dining Room
4.01m x 3.33m (13'2 x 10'11)
Kitchen
2.51m x 4.24m (8'3 x 13'11)
FIRST FLOOR
Bedroom 1
4.01m x 3.35m (13'2 x 11)
Bedroom 2
3.20m x 3.40m (10'6 x 11'2)
Bedroom 3
2.51m x 2.06m (8'3 x 6'9)
Bathroom
EXTERNAL
Walled Frontage
Rear Garden
Shed
Energy Efficiency and Environmental Impact

Although these particulars are thought to be materially correct their accuracy cannot be guaranteed and they do not form part of any contract.
Property data and search facilities supplied by www.vebra.com

