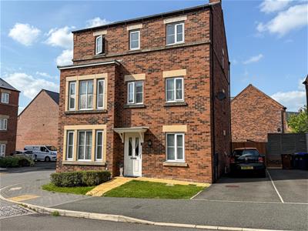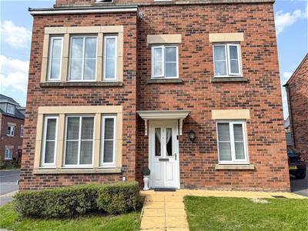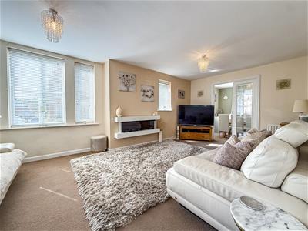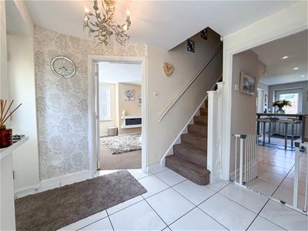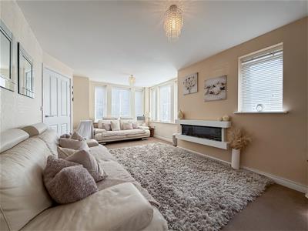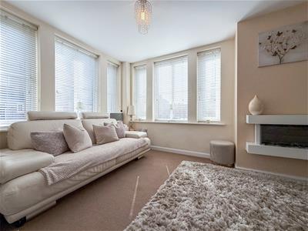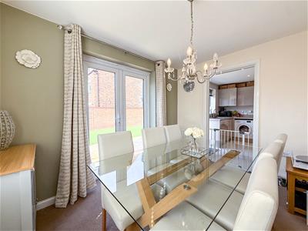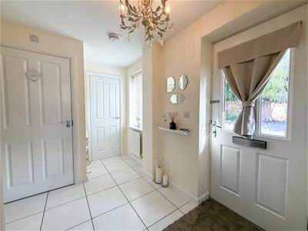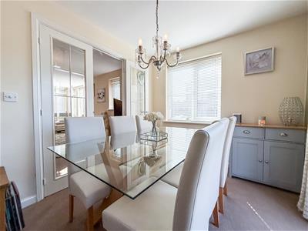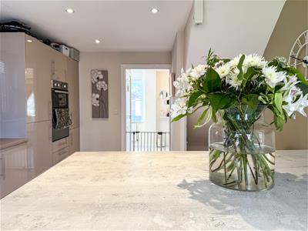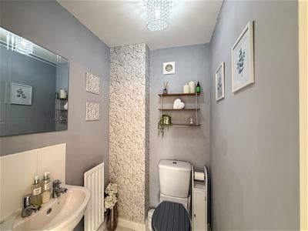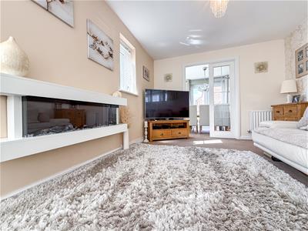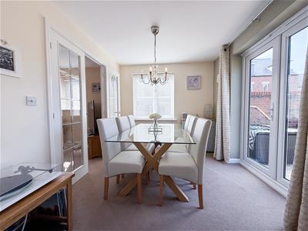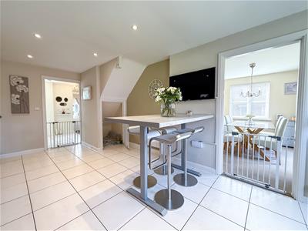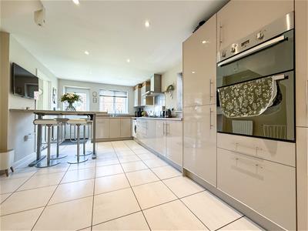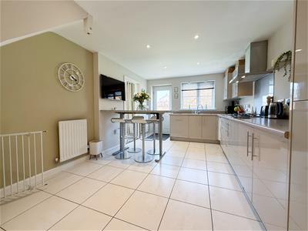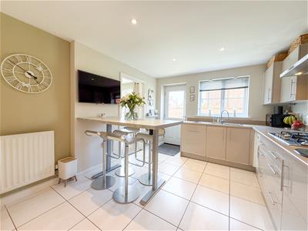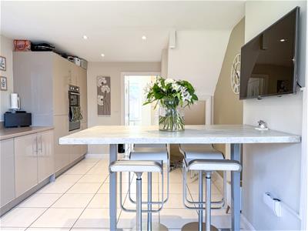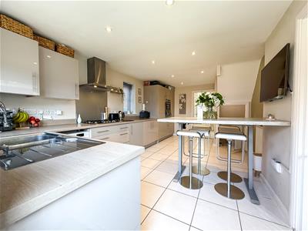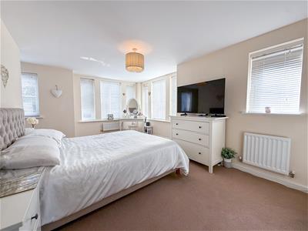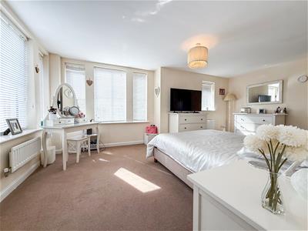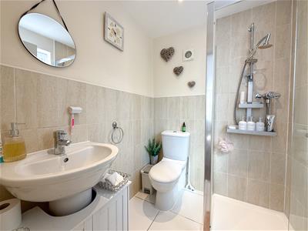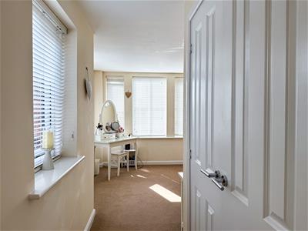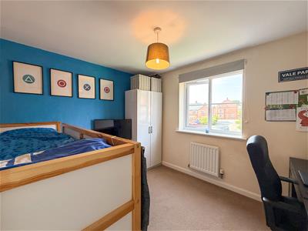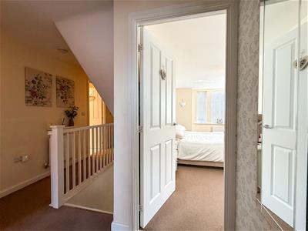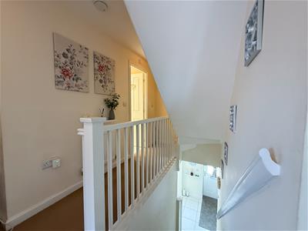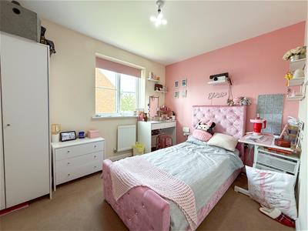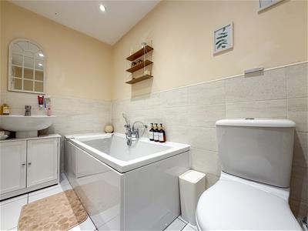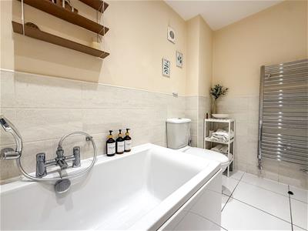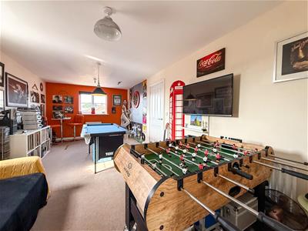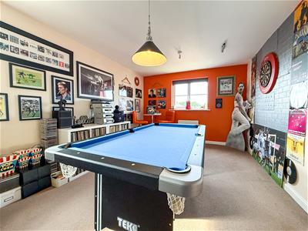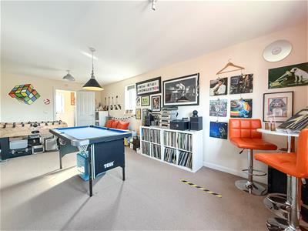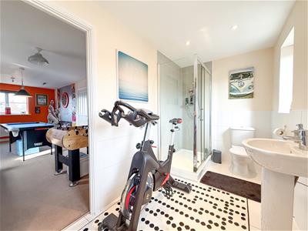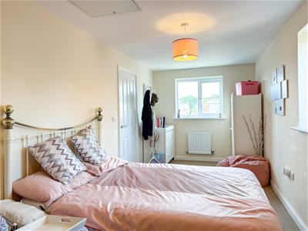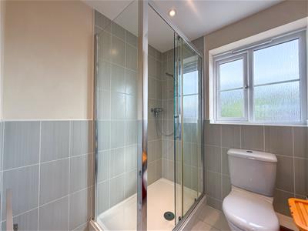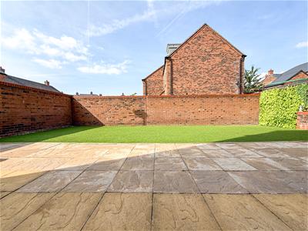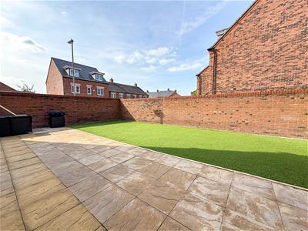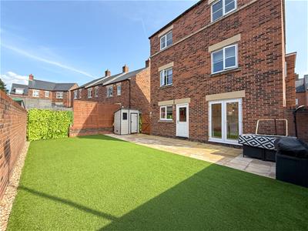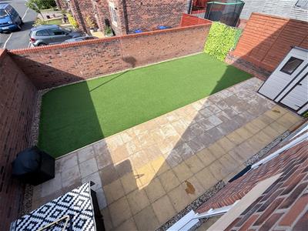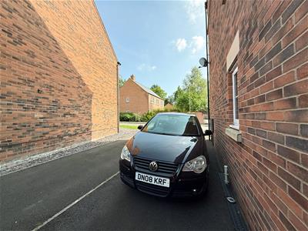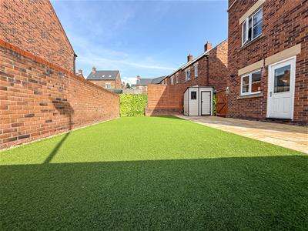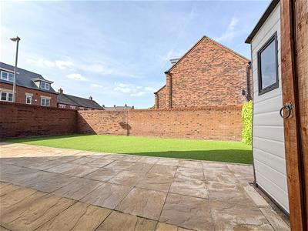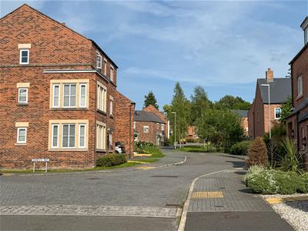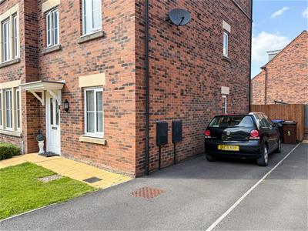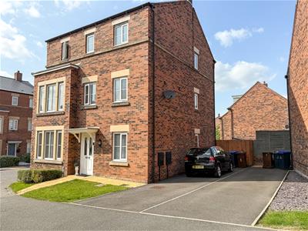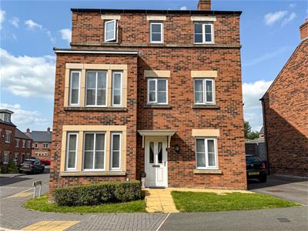
34 High Street
Biddulph
Staffordshire
ST8 6AP
Geneva Way, Biddulph
Offers In The Region Of £339,000 Sold (STC)
5 Bedroom House - Detached
- Five Bed Detached Home
- Modern And Versatile Set Over Three Floors
- Three Double Bedrooms And Three En-Suites
- Spacious Lounge With Multi-Aspect Windows
- Separate Dining Room
- Modern Dining Kitchen
- Off-Road Parking
- Low Maintenance Garden
- Popular Residential Area Of Geneva Way
- Close Proximity to Local Schools And Amenities
**REDUCED BY £25,000** We are pleased to offer for sale this substantial five-bedroom detached family home, situated in a popular residential location on Geneva Way, Biddulph. This modern property offers spacious and versatile accommodation arranged over three floors, ideally suited to larger families, blended households or those seeking flexible living space.
The ground floor comprises a generous entrance hallway with access to a ground floor cloakroom/WC, a spacious lounge with multi aspect windows, and a separate dining room ideal for formal entertaining. To the rear of the property is a modern dining kitchen, offering ample space for a dining table.
To the first floor, there are three double bedrooms, one of which is currently utilised as a games room, demonstrating the property’s flexible layout. This floor also benefits from a modern family bathroom and an en-suite shower room serving one of the bedrooms.
The second floor offers a further two exceptionally spacious double bedrooms, both of which benefit from en-suite bathrooms. The master bedroom is particularly impressive, featuring a defined dressing area, built-in wardrobes, and a contemporary en-suite. There is also potential to divide one of the top-floor bedrooms to create a sixth bedroom, if required.
In total, the property boasts five double bedrooms, four bathrooms (three en suite), and generous reception space – perfect for those seeking a home with extra accommodation.
For those with smaller families, the accommodation offers flexibility to utilise the top floor as additional living space, or as a teenage suite. The current vendors have created a fantastic top floor games room and gym area showing off the versatility of this property.
Externally, the property offers a driveway providing off-road parking, and a low-maintenance rear garden with artificial lawn and an adjoining patio area, ideal for outdoor living and entertaining.
Entrance Hall
Having a composite front entrance door with obscured glazed panels, tiled flooring, UPVC double glazed window to the front aspect. Radiator. Built-in storage cupboard.
Ground Floor Cloaks
Having a white WC and matching wash hand basin. Radiator, tiled floor, extractor fan.
Lounge
3.57m reducing to 3.12m x 5.99m (11'8" reducing tHaving a multi-aspect double glazed windows providing an abundance of light. Radiators, feature modern wall mounted electric LED fireplace (remote controlled) double timber and glazed doors opening through into dining room.
Dining Room
2.25m x 2.53m (7'4" x 8'3" )Having a UPVC double glazed window to the side aspect, UPVC double glazed French doors with full length glazed panels giving access and views over the rear garden. Radiator.
Dining Kitchen
5.63m x 3.35m (18'5" x 10'11" )Having a range of modern gloss wall mounted cupboards and base units with fitted worksurface over with incorporating one and a half bowl single drainer sink with Flexi mixer tap over. Integral five ring gas hob with hot point chimney style stainless steel extractor fan over and glass splashback.
Integral electric double oven with combination grill, integral fridge and integral freezer. Plumbing for washing machine, integral dishwasher. Defined dining area, recessed LED lighting to ceiling, radiator, multi aspect UPVC double glaze windows, double glazed rear entrance door with half glaze panel. Open under stairs storage.
First Floor Landing
Having access up to the second floor, turn flight staircase. Radiator. Airing cupboard.
Family Bathroom
3.01m x 1.52m (9'10" x 4'11" )Having a modern suite comprising of double ended panelled bath with central deck mount mixer tap and shower, WC, pedestal wash hand basin. Part tiled walls, tiled floor, LED recessed lighting ceiling, extractor fan. Chrome heated towel radiator.
Master Bedroom
5.55m x 3.11m extending into dressing area 4.98mHaving multi-aspect UPVC double glazed windows providing an abundance of light. Radiators, built-in double wardrobes with hanging rail.
En-Suite Shower Room
1.75m x 1.58m (5'8" x 5'2" )Having a modern suite comprising of enclosed shower cubicle with thermostatically controlled shower, pedestal wash hand basin and WC. UPVC double glazed obscured window to the front aspect, LED recessed lighting to ceiling, extractor fan. Part tiled walls, tiled floor, radiator.
Bedroom
3.25m x 2.46m (10'7" x 8'0" )Having UPVC double glazed window to the rear aspect, radiator.
Bedroom
2.47m x 3.24m (8'1" x 10'7" )Having UPVC double glazed window to the rear aspect, radiator.
Second Floor Landing
Having open storage space access into two fantastic sized bedrooms each having en-suite bathrooms.
Bedroom
6.35m x 3.21m (20'9" x 10'6" )Having aspect UPVC double glazed windows. Radiator.
En-Suite Shower Room
4.21m x 1.78m (13'9" x 5'10")Having a double width walk-in shower cubicle with thermostatically controlled shower, W.C and pedestal wash hand basin. UPVC double glazed windows to the rear aspect, tiled floor, extractor fan and LED lighting to ceiling. Chrome heated towel radiator.
Bedroom
6.36m x 2.45m (20'10" x 8'0" )double glazed window to the rear and side aspect Radiators, access loft space.
En-Suite Shower Room
2.44m x 1.77m (8'0" x 5'9" )Having a modern suite comprising of fully enclosed double width shower cubicle with thermostatically controlled shower, WC, pedestal wash hand basin. Tiled floor, part tiled walls, radiator, UPVC double glazed obscured window to the front aspect, recess LED lighting and extractor fan to ceiling.
Externally
Fully enclosed rear garden, laid to artificial lawn with an adjoining patio. Side driveway providing off road parking. Gated side access to the rear garden.
Energy Efficiency and Environmental Impact

Although these particulars are thought to be materially correct their accuracy cannot be guaranteed and they do not form part of any contract.
Property data and search facilities supplied by www.vebra.com
