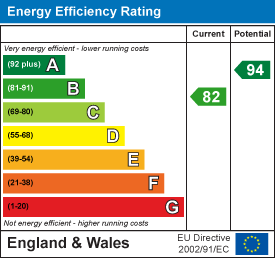
Portland Square
Sutton In Ashfield
Nottinghamshire
NG17 1DA
Twickenham Road, Kirkby in Ashfield
Asking Price £260,000
3 Bedroom House - Detached
- Modern detached house
- Three bedrooms, bedroom one with fitted wardrobes and en-suite shower room/Wc with mains fed shower
- Entrance hall, ground floor Wc with washbasin
- Lounge with dual aspect including a bay window to the side elevation
- Dining kitchen with French doors to the rear garden, integrated oven, hob, dishwasher, fridge/freezer and washing machine
- Bathroom/Wc with white suite and mains fed shower
- Gas central heating, UPVC double glazing
- Tandem driveway with parking for two cars situated to the rear of the property
- Enclosed low maintenance garden to the side elevation
- Timber framed and insulated garden room with power suitable for a range of uses including a home office
This modern three-bedroom detached house offers well-designed accommodation perfect for modern family living. The property boasts a stylish interior and practical outdoor areas, all situated in a convenient location.
Upon entering, you are welcomed by a bright entrance hall leading to a convenient ground floor WC with a washbasin. The lounge is a standout feature, benefiting from a dual aspect that floods the room with natural light, including a bay window to the side elevation. The dining kitchen is both functional and inviting, fitted with integrated appliances including an oven, hob, dishwasher, fridge/freezer, and washing machine. French doors open to the rear garden, creating a seamless connection between indoor and outdoor living.
Upstairs, the property offers three bedrooms. The main bedroom includes fitted wardrobes and a private en-suite shower room with a mains-fed shower. The remaining bedrooms are serviced by a modern family bathroom, featuring a white suite and a mains-fed shower over the bath.
Externally, the home benefits from a tandem driveway providing parking for two cars at the rear of the property. The enclosed side garden is low maintenance, ideal for those who prefer ease of upkeep. A timber-framed, insulated garden room with power offers versatile space, perfect for a home office, gym, or hobby room.
With gas central heating, UPVC double glazing, and a thoughtful layout, this property is an excellent choice for buyers seeking a move-in-ready home in Kirkby in Ashfield.
GROUND FLOOR
Hallway
4.11m x 2.01m (13'6 x 6'7)
Ground Floor Wc
1.63m x 0.91m (5'4 x 3')
Lounge
5.08m x 2.82m (16'8 x 9'3)
Dining Kitchen
5.08m x 2.36m (16'8 x 7'9)
FIRST FLOOR
Landing
1.96m x 1.07m (6'5 x 3'6)
Bedroom One
3.30m x 2.92m (10'10 x 9'7)
En-suite
2.41m x 0.97m (7'11 x 3'2)
Bedroom Two
2.39m x 2.67m (7'10 x 8'9)
Bedroom Three
2.41m x 2.31m (7'11 x 7'7)
Bathroom
2.46m x 1.65m (8'1 x 5'5)
OUTSIDE
Garden Room
3.40m x 3.38m (11'2 x 11'1)
DISCLAIMERS
These particulars are produced in good faith and are set out as a general guide only. Please note that all measurements quoted are approximate and are the maximum measurements for the space. Floor plans are for illustrative purposes only. Services have not been tested.
Energy Efficiency and Environmental Impact

Although these particulars are thought to be materially correct their accuracy cannot be guaranteed and they do not form part of any contract.
Property data and search facilities supplied by www.vebra.com





















