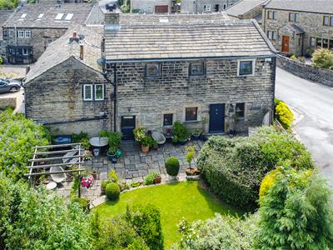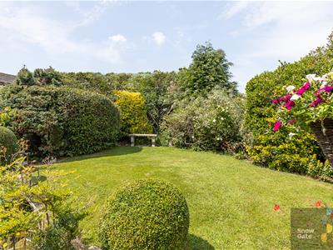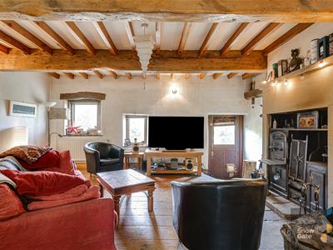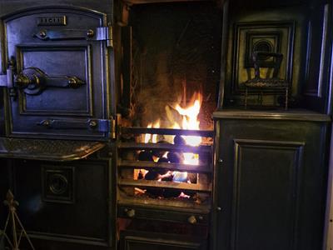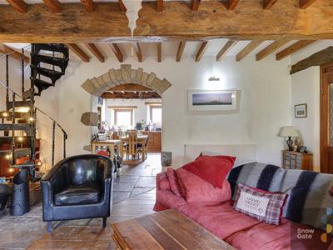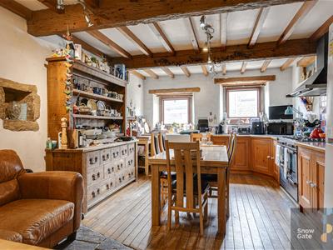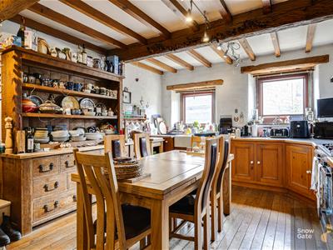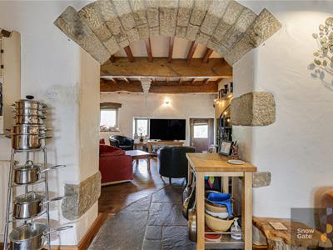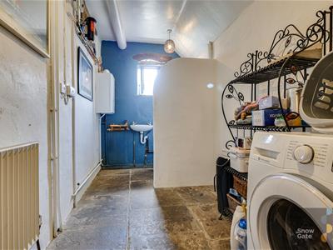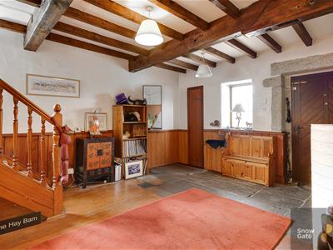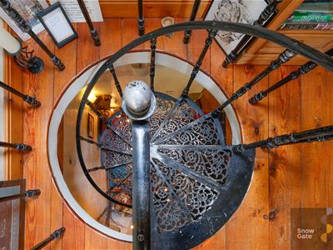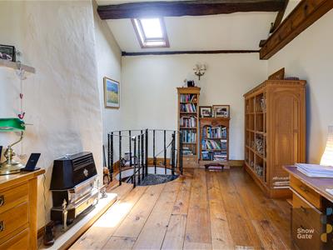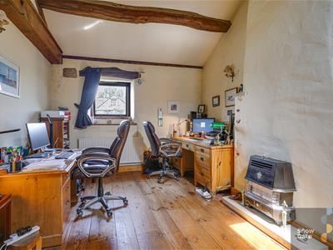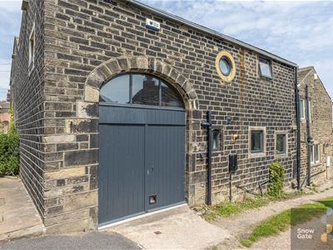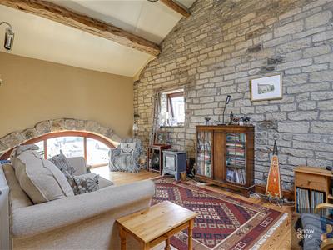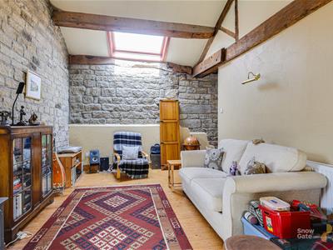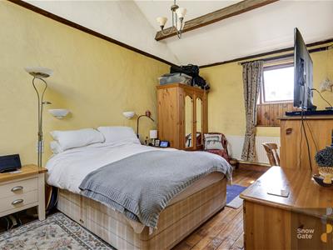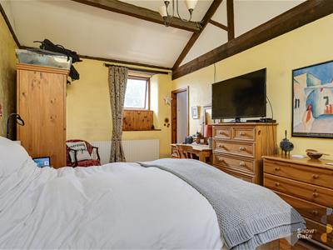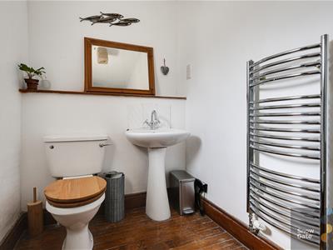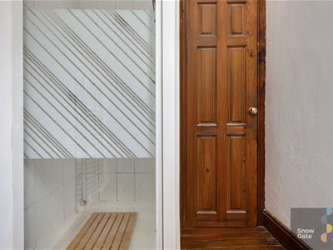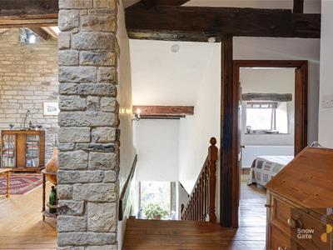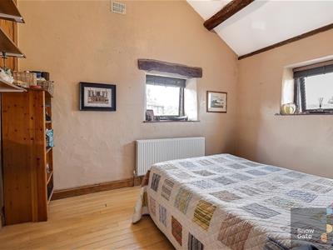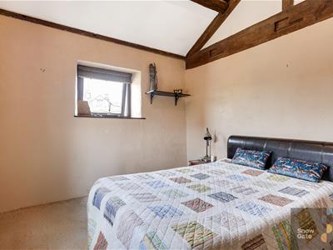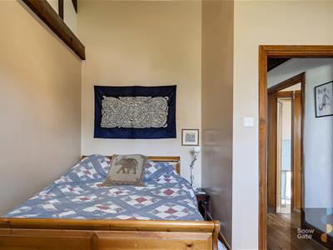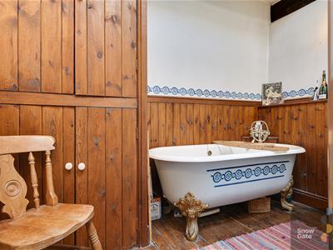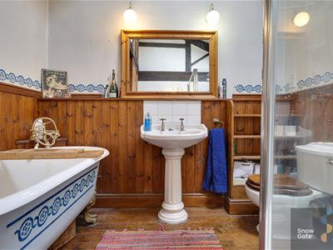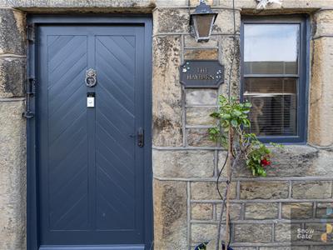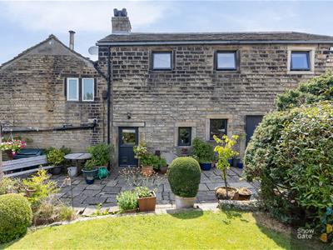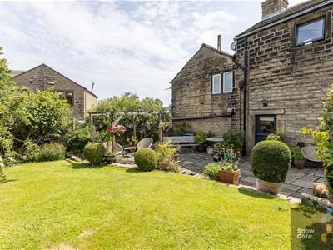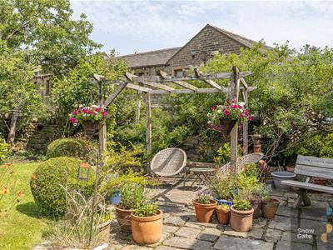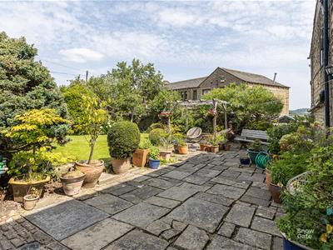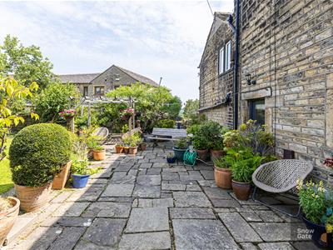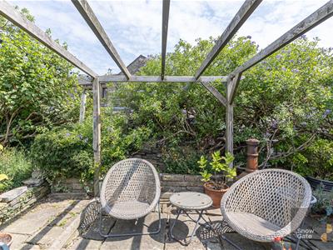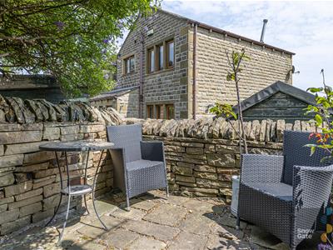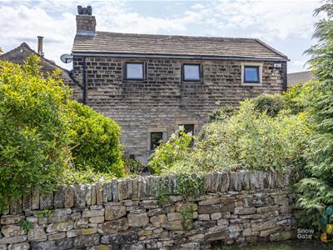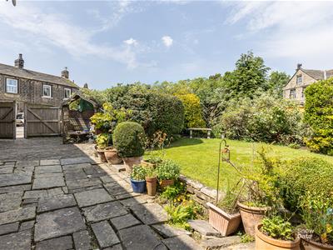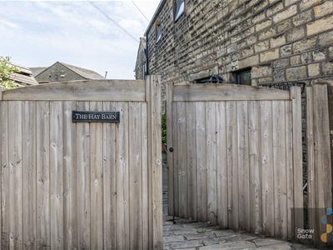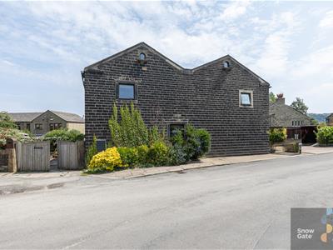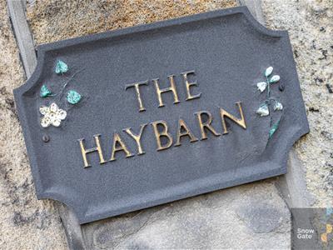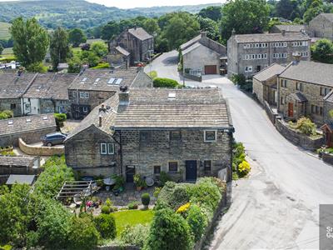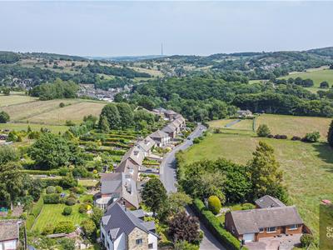26 Victoria Street
Holmfirth
Huddersfield
HD9 7DE
The Haybarn, Totties, Holmfirth HD9
£650,000
5 Bedroom Barn Conversion
- A LARGE FIVE DOUBLE BEDROOM CHARACTER BARN CONVERSION
- FULL OF PERIOD FEATURES INCLUDING BEAMS, YORKSHIRE RANGE AND FLAGGED FLOORS
- TWO LARGE RECEPTION ROOMS AND SPACIOUS FARMHOUSE DINING KITCHEN
- FLEXIBLE FIRST FLOOR ACCOMMODATION AND TWO STAIRCASES
- LARGE INTEGRAL GARAGE AND ENCLOSED FRONT GARDEN/GATED OFF ROAD PARKING
- NO VENDOR CHAIN
A stunning character filled five double bedroom barn conversion in the heart of the picturesque village of Totties just above New Mill and Holmfirth. The property has original flagged and timber floors, exposed beams and stonework plus a working Yorkshire Range. The spacious and flexible accommodation over two floors comprises large entrance hallway, lounge, farmhouse kitchen, utility/wc and integral garage/workshop. To the first floor are five large double bedrooms, master with ensuite and a family bathroom all off a large landing. Enclosed mature garden and gated off road parking.
Totties is a typical Holme Valley rural village with beautiful countryside walks from the doorstep, not one but two independent garden centres both with great cafes on site, and catchment primary/secondary schools are outstanding. Close-by amenities in neighbouring villages and easy access to local transport links.
NO VENDOR CHAIN.
Entrance
The front door opens to a large dining hallway.
Entrance Hallway
5.33m x 3.96m (17'6" x 13'0")A superb entrance with front and side windows and a mixture of stone flagged and timber flooring, exposed beams and stone walls and waist high panelling. Perfect as a large dining room, family room or second formal reception area. Stairs climb to the first floor and an inner doorway to the lounge.
Lounge
5.54m x 5.28m (18'2" x 17'4")A character filled spacious reception room with exposed beams and joists, stone and timber flooring and an impressive Yorkshire range (including working open fire) in the stone fireplace. An additional spiral staircase leads to the first floor. Two front aspect windows and a split stable door to the front garden. An exposed stone archway leads through to the farmhouse style dining kitchen.
Farmhouse Kitchen
5.64m x 4.01m (18'6" x 13'2")The kitchen is full of period character including exposed beams, flagged and timber floor and rear aspect windows. It comprises a wide range of pine base and wall units with a tiled work surface, range cooker with hood over, Belfast style sink and drainer, dishwasher and space for a fridge freezer. Plenty of space for a dining table and chairs and traditional dresser. Doors open to the utility/WC and integral garage.
Utility/WC
4.39m x 1.83m (14'5" x 6'0")A very spacious utility room with plumbing for a washing machine and space for dryer etc...a cattle stall divider separates the WC area with low flush toilet and hand wash basin with a stone floor. Gas central heating boiler, installed January 2025. Obscure window.
Integral Garage
5.84m x 3.35m (19'2" x 11'0")A large garage/barn space with high ceiling (8'2") suitable for large vehicles, storage and workshop with useful water tap.
First Floor Landing
3.15m x 3.15m approx (10'4" x 10'4" approx)Two staircases give access to the first floor. The main stairs climb to the landing with exposed beams and velux. Doors open to the bedrooms and bathroom.
Bedroom 1
5.61m x 3.23m (18'5" x 10'7")A kingsize bedroom, open to the eaves with exposed beams and trusses. Rear window and door to the ensuite.
Ensuite
3.00m x 1.55m (9'10" x 5'1")Comprises a white low flush wc, wash basin and corner shower. Heated towel rail, timber floor and obscure feature round window.
Bedroom 2
5.72m x 3.35m (18'9" x 11'0")A huge bedroom open to the eaves with exposed stone wall, beams and trusses, velux and arched "top of barn door" window. Currently used as a sitting room.
Bedroom 3
5.38m x 3.48m (17'8" x 11'5")A versatile room with spiral stairs to the ground floor lounge currently used as a home office but equally suitable for a kingsize bedroom, lounge or family room. Velux, front aspect window and timber floor.
Bedroom 4
3.86m x 3.12m (12'8" x 10'3")A double bedroom with a timber floor open to the eaves with exposed roof trusses and front aspect window.
Bedroom 5
4.04m x 3.05m (13'3" x 10'0")A double bedroom open to the eaves with exposed beams with both front and side windows with lovely views. Large store cupboard.
Family Bathroom
3.05m x 2.72m (10'0" x 8'11")A large bathroom comprising a freestanding claw foot bath and vintage style wash basin, low flush wc and separate shower cubicle. Half panelled and tile splash backs. Linen cupboard.
Garden and Off Road Parking
The property has a lovely enclosed barn garden with a cobbled and paved gated entrance area suitable for off road parking and sheltered seating areas. Mature boarders filled with plants and shrubs create a private garden oasis perfect for entertaining.
Energy Efficiency and Environmental Impact
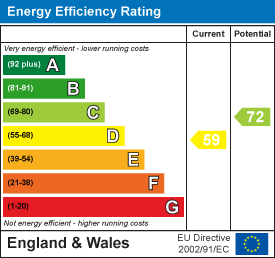
Although these particulars are thought to be materially correct their accuracy cannot be guaranteed and they do not form part of any contract.
Property data and search facilities supplied by www.vebra.com
