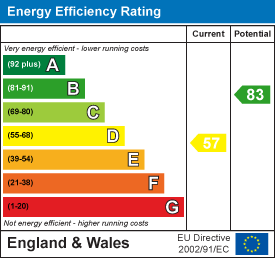.png)
Charles Louis Homes Ltd
4 Bolton Street
Ramsbottom
Bury
BL0 9HQ
Wellington Road, Turton, Bolton
Price guide £320,000
3 Bedroom House - End Terrace
- Two Bedroom Plus Loft End Stone Cottage
- Property Set Over Three Levels, Well Presented Throughout
- Sold With No Chain
- Open Plan Kitchen, Dining & Living Area
- Located In A Quiet & Well Sought After Area
- Modern Fitted Bathroom & En Suite
- Courtyard to Rear & Stunning Countryside Views
- A Must See!!! Viewing Highly Recommended To Appreciate Size & Location
**SOLD WITH NO CHAIN**WELL PRESENTED TWO BEDROOM PLUS LOFT, STONE COTTAGE**FINISHED TO A HIGH STANDARD, SET OVER THREE LEVELS**LOCATED IN A QUIET & WELL SOUGHT AFTER AREA, WITH STUNNING VIEWS**
Charles Louis Homes are pleased to present this well presented Stone End Terrace with two bedrooms and loft room, which is currently used as a bedroom with an en-suite. The property is situated in the sought after location of Edgworth with open views of the surrounding countryside. The property briefly compromises of; an entrance vestibule leading into the Open Plan Living/Dining and Kitchen Area with a log burner and stairs ascending to the first floor. To the first floor there are two double bedrooms and a fully fitted modern bathroom. To the second floor is the loft room which is used a a bedroom and has an en-suite. To the rear of the property is an enclosed courtyard. Viewing is Highly Recommended.
Entrance Vestibule
1.27m x 1.24m (4'2 x 4'1)With a front facing UPVC entrance door opens into the vestibule with tiled flooring.
Lounge
 4.34m x 4.14m (14'3 x 13'7)With front and side facing UPVC windows, tiled flooring, feature fireplace with with gas fire, two centre ceiling lights, under stairs storage and stairs ascending to the first floor landing.
4.34m x 4.14m (14'3 x 13'7)With front and side facing UPVC windows, tiled flooring, feature fireplace with with gas fire, two centre ceiling lights, under stairs storage and stairs ascending to the first floor landing.
Alternative View

Dining Room
 4.22m x 4.14m (13'10 x 13'7)
4.22m x 4.14m (13'10 x 13'7)
Alternative View

Open Plan Kitchen/Breakfast Area
 4.34m x 3.23m (14'3 x 10'7)With two velux windows, tiled flooring, power points, a range of wall and base units with solid wood work surfaces, inset sink and drainer unit, built in electric oven, gas hob with extractor hood, integrated dishwasher, inset spotlights and French doors to the rear.
4.34m x 3.23m (14'3 x 10'7)With two velux windows, tiled flooring, power points, a range of wall and base units with solid wood work surfaces, inset sink and drainer unit, built in electric oven, gas hob with extractor hood, integrated dishwasher, inset spotlights and French doors to the rear.
Alternative View

First Floor Landing
With a side facing window, radiator and stairs ascending to the second floor landing.
Family Bathroom
 2.41m x 1.42m (7'11 x 4'8)Fully tiled with a side facing UPVC window, tiled flooring, heated towel rail, extractor fan, three piece suite compromising; panel enclosed bath with power shower over and screen, low flush WC and hand wash basin with vanity unit.
2.41m x 1.42m (7'11 x 4'8)Fully tiled with a side facing UPVC window, tiled flooring, heated towel rail, extractor fan, three piece suite compromising; panel enclosed bath with power shower over and screen, low flush WC and hand wash basin with vanity unit.
Bedroom One
 3.81m x 3.25m (12'6 x 10'8)With a rear facing UPVC window, radiator, TV point, power points and inset spotlights.
3.81m x 3.25m (12'6 x 10'8)With a rear facing UPVC window, radiator, TV point, power points and inset spotlights.
Alternative View

Bedroom Two
 3.40m x 2.51m (11'2 x 8'3)With a front facing UPVC window, fitted wardrobes, radiator, inset spotlights and power points.
3.40m x 2.51m (11'2 x 8'3)With a front facing UPVC window, fitted wardrobes, radiator, inset spotlights and power points.
Loft Room
 4.06m x 3.33m (13'4 x 10'11)With a velux window and a rear facing UPVC window, radiator, power points and inset spotlights.
4.06m x 3.33m (13'4 x 10'11)With a velux window and a rear facing UPVC window, radiator, power points and inset spotlights.
Alternative View

En Suite
 2.34m x 1.45m (7'8 x 4'9)Fully tiled with a velux window, tiled flooring, heated towel rail, extractor fan, walk in shower cubicle with mains fed shower, low flush WC and hand wash basin with vanity unit.
2.34m x 1.45m (7'8 x 4'9)Fully tiled with a velux window, tiled flooring, heated towel rail, extractor fan, walk in shower cubicle with mains fed shower, low flush WC and hand wash basin with vanity unit.
Rear Courtyard
 An enclosed and low maintenance courtyard and patio area.
An enclosed and low maintenance courtyard and patio area.
Energy Efficiency and Environmental Impact

Although these particulars are thought to be materially correct their accuracy cannot be guaranteed and they do not form part of any contract.
Property data and search facilities supplied by www.vebra.com



















