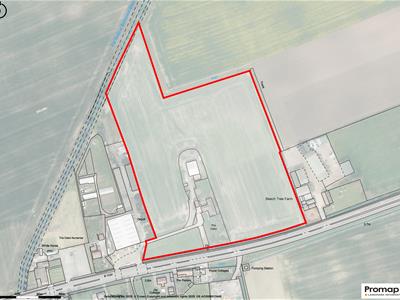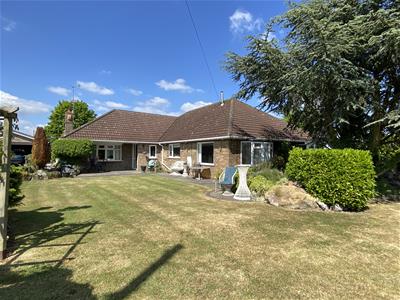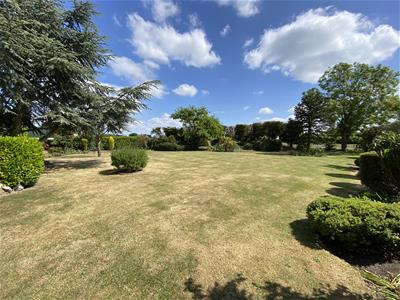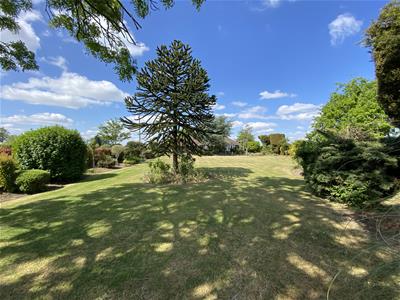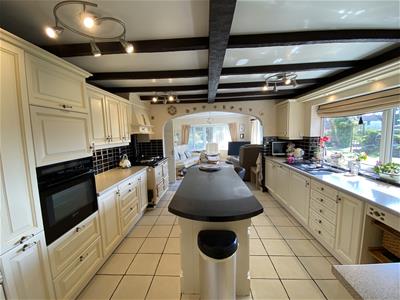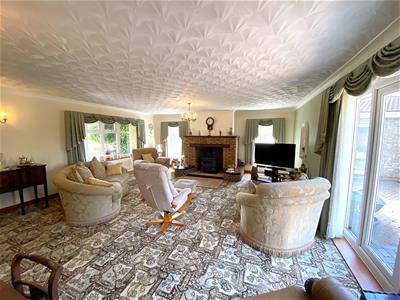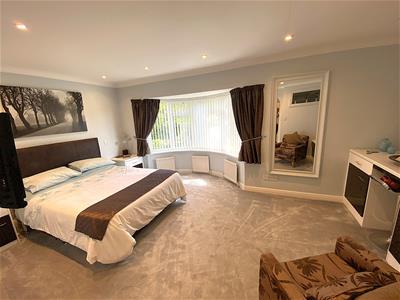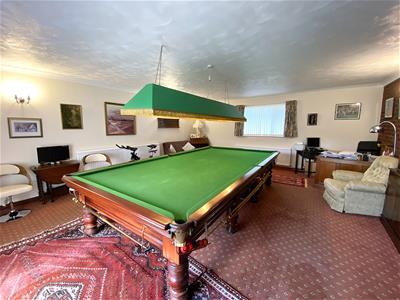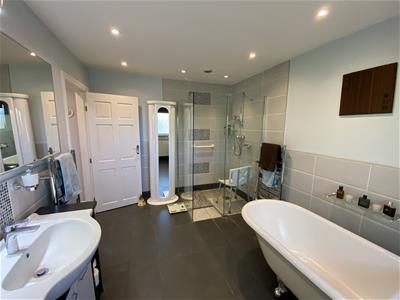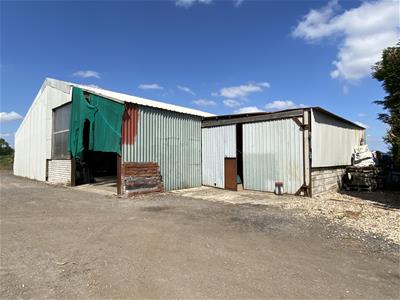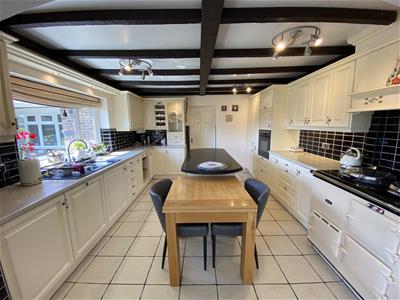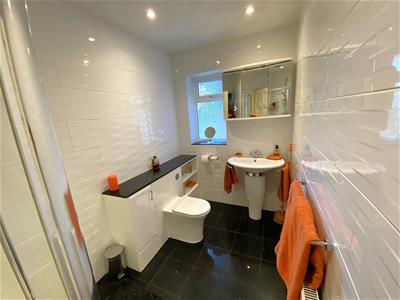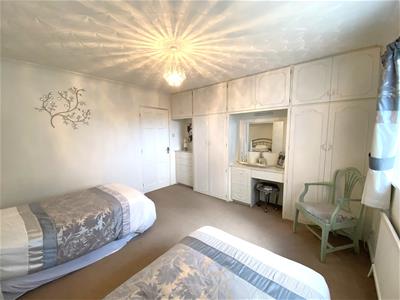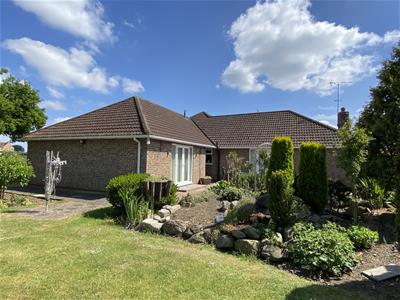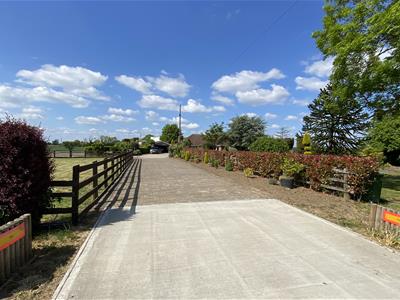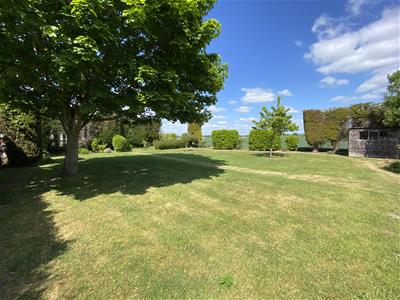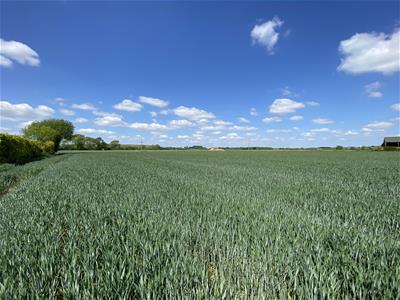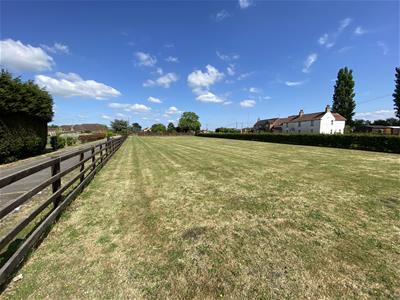
59 Welton Road
Brough
East Yorkshire
HU15 1AB
Main Road, Gilberdyke, Brough
Offers Over £700,000 Sold (STC)
3 Bedroom Bungalow - Detached
- Substantial, Well Appointed Bungalow
- The Whole Extending to c.11.58 Acres
- Barn/Former Commercial Unit & Yard
- Secluded but Accessible Location
- Convenient & Popular Service Village
- Landscaped Gardens & Double Garage
- uPVC Double Glazed Throughout
- uPVC Facias & Soffits
- Excellent Opportunity
Occupying a secluded position on the eastern fringe of this popular village, we are pleased to offer to the market 'The Oaks', Gilberdyke, East Yorkshire, a substantial 3 bedroom detached bungalow, steel frame barn, having previously been used for commercial purposes and stoned yard, together with paddock and agricultural land, the whole extending to approximately 11.58 Acres (4.68 Hectares). The property is being marketed separately, with less of the arable land and thus reflecting a lower price.
The well appointed bungalow presently provides c.2,440 ft.² of accommodation and is uPVC double glazed throughout, with uPVC fascias and soffits that incorporate downlighting Externally, the dwelling is set back from the public highway and occupies pleasant landscaped gardens and is approached over a recently constructed driveway. There is extensive car parking, double brick built garage, behind which there is a useful 18.0m x 14.0m steel framed barn with attached lean-to store of 9.0m x 5.3m formerly used for commercial purposes, together with stoned yard. There is a small grass paddock of c.0.32 acres and agricultural land of c.9.70 acres which could be sown to grass for an equestrian user. This is a rare opportunity to "live, work and play", in an accessible location.
Location
The property lies towards the eastern most fringe of this popular village, lying on the southside of Main Road, with the bungalow set back from the highway. Gilberdyke provides a good range of local services including shops, recreational amenities and schooling. The village also benefits from a railway station. Gilberdyke lies approximately some 18 miles to the west of the city of Hull and is convenient for access to the M62 junction 38 at North Cave, just over 2 miles to the east.
Open porch
with glazed and leaded door to:
Entrance Lobby
1.8 x 1.3 (5'10" x 4'3")with panelled ceiling and part panelling to the walls, hardwood and leaded entrance door to:
Reception Hall
5.4 x 5.95 (17'8" x 19'6")Two double radiators, in part open to inner hallway with a single radiator and feature display niche.
Lounge/Diner
8.2 x 5.6 (26'10" x 18'4")With two double and one single radiator, French windows opening to rear patio and garden. feature brick Inglenook fireplace with hardwood topped mantle and side displays, marble hearth, cast iron LPG stove, crescent bay window over looking front garden, illuminated display niche and T.V. point.
Kitchen/Breakfast
3.8 x 4.0 (12'5" x 13'1")Comprehensively fitted with cream coloured units, complemented by granite effect worktops, moulded inset 1 ½ bowl sink with mixer tap, incorporating waste disposal, tiled splashback, glazed display wall units, wine racks, wall units with under pelmet lighting, base and drawer units, built in fridge with freezer compartment, pull out spice rack and integrated Neff dishwasher, electric oven and grill. The kitchen features a centre island again with granite (black) effect top and corner fluted columns. There is a twin plate, two oven AGA with illumination over, tiled floor, the kitchen being open to:
Day Room
4.7 (max) x 3.8 (15'5" (max) x 12'5")With one double radiator, crescent bay window overlooking the front garden.
Master Bedroom
3.7 x 5.3 (12'1" x 17'4")Three single radiators, fitted with range of bedroom furniture including dresser and drawer unit, bedside cabinets, TV point and again, crescent bay window overlooking the front gardens. The bedroom has recessed ceiling spot lights open to lobby and walk in:
Dressing Room
2.30 x 2.10 (7'6" x 6'10")With one single radiator, with drawer hanging and storage.
En-Suite Bathroom/Shower Room
3.8 x 2.7 (12'5" x 8'10")With four piece suite comprising freestanding enamel bath on claw feet with mixer attachments, integrated low flush W.C., storage display, cabinet and sink, walk in shower cubicle, extractor, recessed spots, one double radiator, part tiled walls, tiled floor and towel radiator.
Bedroom 2
4 x 3.75 (13'1" x 12'3")Comprehensively fitted with wardrobes, dresser drawer units and bedside cabinets and having a single panelled radiator.
Bedroom 3
3.8 x 3.0 (12'5" x 9'10")Again, with fitted wardrobes, dresser and drawer units and single radiator.
Family Shower Room
3.0 x 1.7 (9'10" x 5'6")Comprising three piece suite, including with corner cubicle, wash hand basin, integrated low flush W.C with cupboard and display, one single radiator, extractor, fully tiled walls and floors and having integrated ceiling spots.
Boiler Room/Rear Side Entrance
3.75 x 2.15 (12'3" x 7'0")One single radiator, Trianco floor mounted oil fired boiler, beamed ceiling and tiled floor.
Cloaks/Utility
3.75 x 1.4 (12'3" x 4'7")With tiled floor and beamed ceiling and plumbing for automatic washing machine.
Snooker Room/Office
7.05 x 5.65 (23'1" x 18'6")With French windows to patio, two double radiators and telephone point.
External & Gardens
There is a private access drive from Main Road, in brick set with planted border, leading to concrete parking for multiple vehicles, fringed by raised planted borders, fronting to a double garage. There is separate stoned access to the barn and yard to the rear, together with a service road to the west. The bungalow is set in landscaped gardens approaching over half an acre, which incorporate ornamental shrubs, trees, patio, rockery, lawns and pond. To the rear there is a brick set patio with raised shrub bed/rockery, flagged areas, lawned garden with shrub and hedge borders.
Double Garage
9.35 x 4.7 (30'8" x 15'5")Block and brick built beneath a pitched tile roof with powered roller shutter door to front, the garage having a concrete floor with power and light..
Small Paddock
Extending to approximately 0.32 acres, with post and four rail fencing, being principally hedged to the frontage.
The Barn
13.9 x 18 (45'7" x 59'0")With steel portal frame and part block walling, metal corrugated cladding, insulated walls and a pitched profile metal roof, this building has a brick set floor and attached matching Lean-to. The building historically has had a commercial user, but has not been put to such use for a number of years. Further enquiries as to any proposed use should be directed to the Local Planning Authority, the East Riding of Yorkshire Council or advice taken from an independent Chartered Town Planner.
Lean-to
5.35 x 9 (17'6" x 29'6")With power and light connected.
Services
The mains services of water and electric are connected to the property. Foul drainage is to a septic tank. Space heating to the bungalow is from an oil fired central heating boiler with a bunded oil tank located at the rear of the garage. There is an intruder alarm system to the bungalow. None of the services have been tested.
Tenure & Possession
The property is available freehold with vacant possession.
Wayleaves, Easements and Rights of Way
The property is sold subject to and with the benefit of all rights of way, water, drainage, water courses and other easements and rights of adjoining property owners affecting the same and all existing and proposed wayleaves and other matters registered by any competent authority subject to statute. There is an electric wayleave for the electricity poles crossing the property in favour of Northern Powergrid Plc. Further details on the electric wayleaves are available from the Sole Agent.
No known rights of way cross over the property nor are there are any public footpaths.
Energy Performance Certificate (EPC)
'The Oaks', has an Energy Rating within Band D, reading 55. The 'Barn' has no form of fixed heating and as such is considered to be exempt from the requirement of being assessed for an EPC>
Outgoings
'The Oaks' is within Band E for Council Tax. No assessment could be found for Business Rates in relation to the 'Barn'. There is a drainage rate payable to the Ouse & Humber Drainage Board. Further details are available from the selling agents.
Plans & Measurements
Any plans forming part of these particulars are included for identification purposes only and do not form part of a contract for sale. Areas or measurements where stated are given as a guide only and should be checked by you or your own agent.
Local & Stautory Authorities
The East Riding of Yorkshire Council Tel: (01482) 887700 Web: www.eastriding.gov.uk
Yorkshire Water Services Tel: 03451 242424 Web: www.yorkshirewater.com
Northern Powergrid Tel: 0800 011 3332 Web: www.northernpowergrid.com
Viewings
Having firstly arranged an appointment to view the property, please take care and be as vigilant as possible when making an inspection for your own personal safety. Viewing is strictly by appointment with the Sole Agents, - Leonards, telephone: (01482) 330777.
Energy Efficiency and Environmental Impact

Although these particulars are thought to be materially correct their accuracy cannot be guaranteed and they do not form part of any contract.
Property data and search facilities supplied by www.vebra.com
