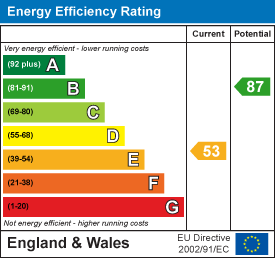
194 Queensway
Bletchley
Milton Keynes
MK2 2ST
Church End, Newton Longville, Milton Keynes
£270,000
2 Bedroom House
- Views of St. Faiths Church
- Sought After Village Location
- Good School Catchment Area
- Ideal FTB/BTL Investment
- Cobblers Cottage
- Feature Firepalce
- "Shaker Style" Kitchen
- Modern Bathroom
- Dual Aspect Principle Bedroom
- EPC Rating E
CARTERS are delighted to offer to the market this, TWO BEDROOM COTTAGE OVERLOOKING ST. FAITHS CHURCH. Set back from the roadside alongside just two other dwellings in the desirable village of Newton Longville, which is within easy access of Central Milton Keynes, Buckingham, Leighton Buzzard and beyond. There are a number of Railway Stations close by including Bletchley for a direct route into London Euston. The accommodation in brief comprises entrance hall, lounge, kitchen, spacious principle bedroom, second bedroom and family bathroom. The benefits include UPVC double glazing, an enclosed detached gardens and plenty of communal parking to back of the property. The village has local shops including a General Store and Butchers, local Gastro Pub, Village Hall and Church as well as being in a Grammar School catchment area for both Aylesbury and Buckingham. There is NO UPPER CHAIN and it would make an ideal FIRST TIME BUY OR BUY TO LET INVESTMENT. Internal viewing is recommended. EPC rating E.
Entrance Hall
Enter via composite door with obscure UPVC double glazed window above. Radiator. Archway to lounge. Stairs leading to first floor.
Lounge
UPVC double glazed window to front aspect. Feature fireplace. Radiator. Under stairs storage. Radiator. Archway to kitchen/diner.
Kitchen/Diner
UPVC double glazed window to side aspect. Stable style door. Fitted kitchen comprising a range of wall and base units with work surfaces giving storage. "Belfast sink" and mixer tap over. integrated oven with gas hob and stainless steel extractor over. Integrated fridge/freezer. Space for washing machine. Wall mounted combination boiler. Radiator.
Principle Bedroom
Dual aspect UPVC double glazed windows to side and rear elevation. Radiator.
Bedroom Two
UPVC double glazed window to front aspect. Radiator.
Family Bathroom
Suite comprising of low level w.c, hand wash basin with storage under and panel bath. Tiled to splashback area. Extractor fan. Chrome radiator.
Exterior
Front-
Pathway leading to house. Right of way access to garden and parking area. Gate leading to detached garden.
Rear Garden-
Fully enclosed by timber fence. Laid to lawn.
Parking-
Vendor has informed us that their is parking spaces assigned to the house. Confirmation will be sorted during the conveyancing process. (See agents notes)
Note To Purchaser
In order that we meet legal obligations, should a purchaser have an offer accepted on any property marketed by us they will be required to undertake a digital identification check. We use a specialist third party service to do this. There will be a non refundable charge of £18 (£15+VAT) per person, per purchase, for this service.
Buyers will also be asked to provide full proof of, and source of, funds - full details of acceptable proof will be provided upon receipt of your offer.
Disclaimer
Whilst we endeavour to make our sales particulars accurate and reliable, if there is any point which is of particular importance to you please contact the office and we will be pleased to verify the information for you. Do so, particularly if contemplating travelling some distance to view the property. The mention of any appliance and/or services to this property does not imply that they are in full and efficient working order, and their condition is unknown to us. Unless fixtures and fittings are specifically mentioned in these details, they are not included in the asking price. Some items may be available subject to negotiation with the Vendor.
Agents Notes
The large drive running along the side of the property is owned under separate title, which according to the vendor gives right of way and two allocated parking spaces. This can be verified through conveyancing process.
Energy Efficiency and Environmental Impact

Although these particulars are thought to be materially correct their accuracy cannot be guaranteed and they do not form part of any contract.
Property data and search facilities supplied by www.vebra.com












