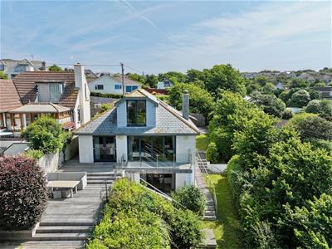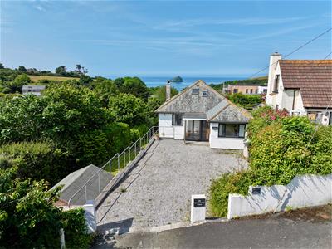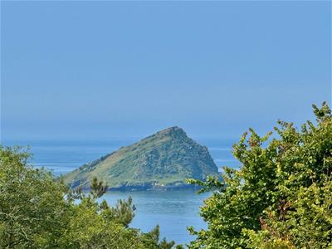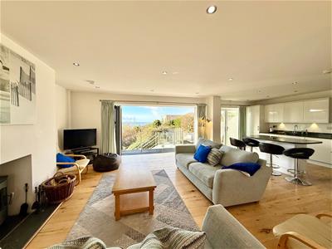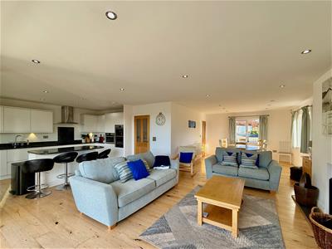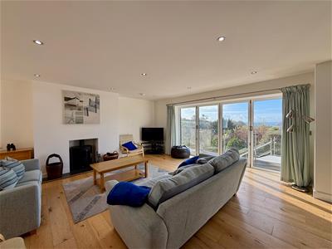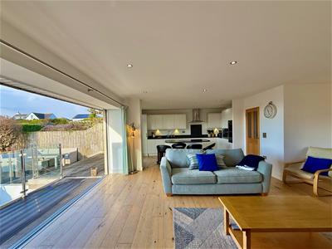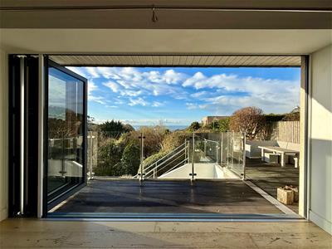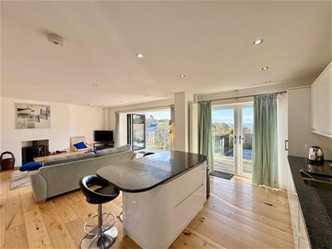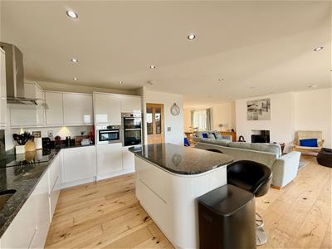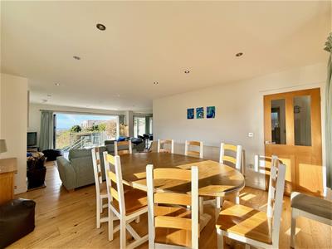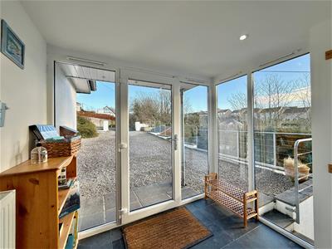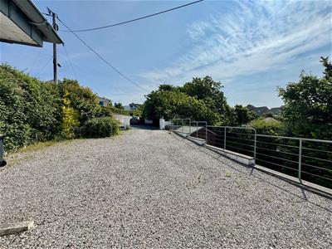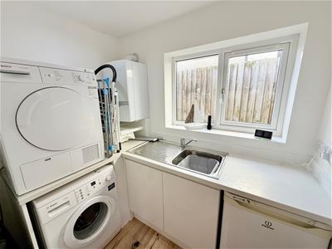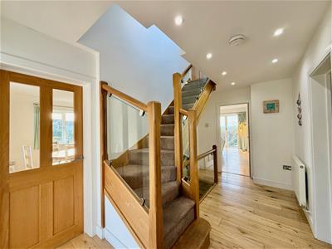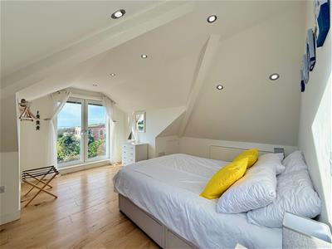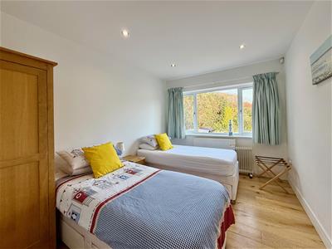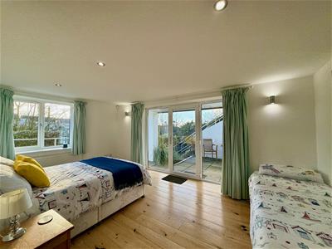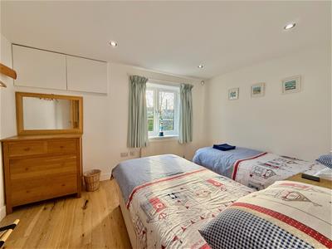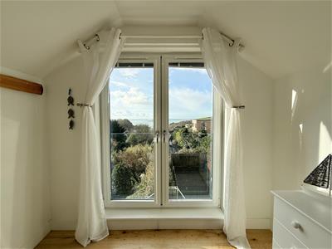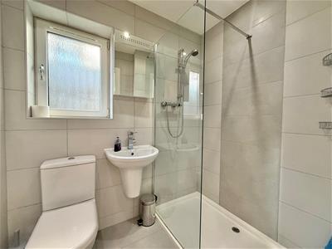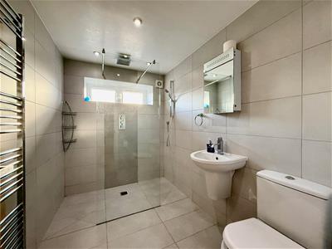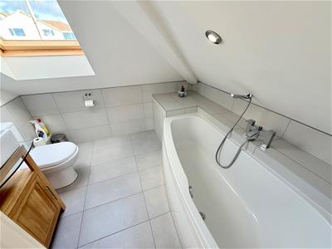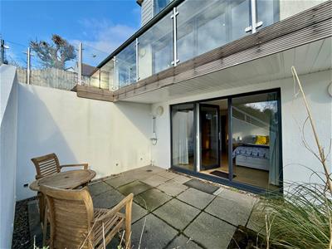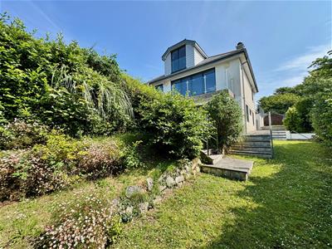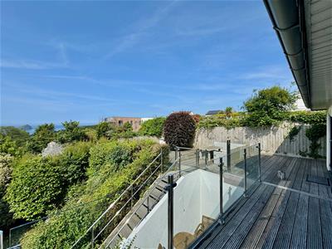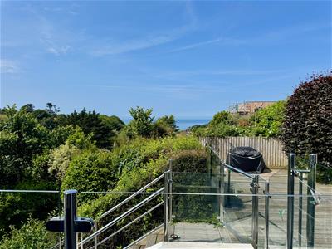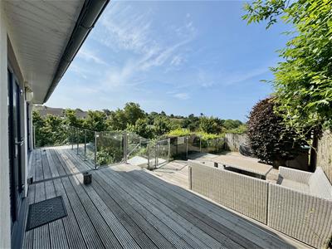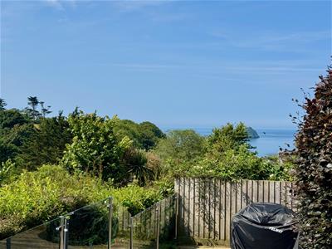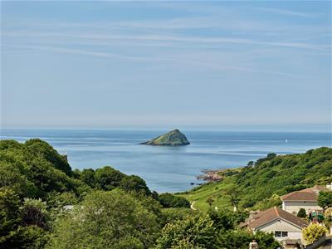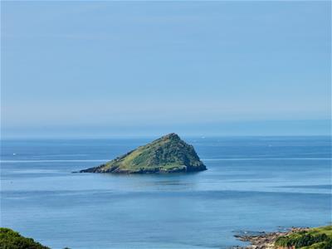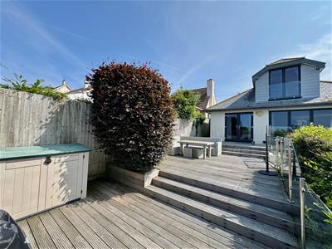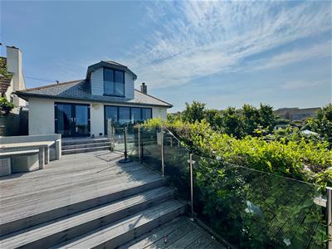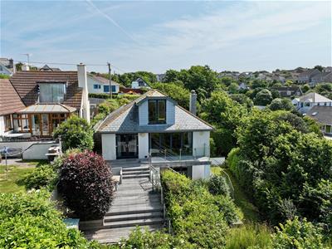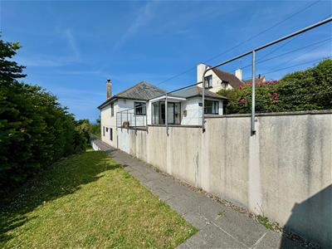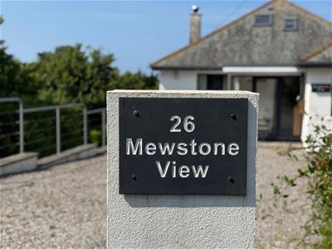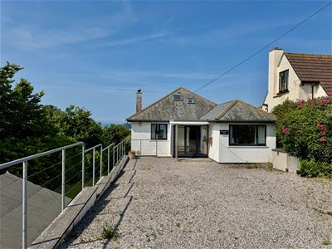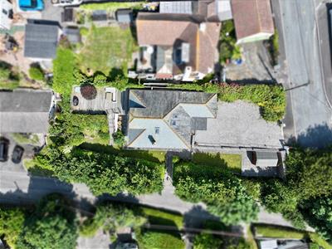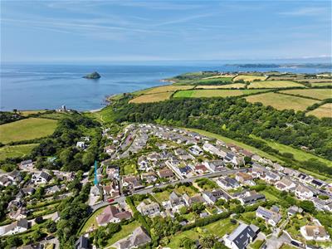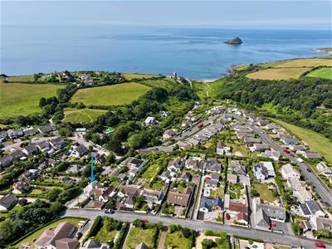Julian Marks
Tel: 01752 401128
2a The Broadway
Plymstock
PL9 7AW
Wembury, Plymouth
£650,000
4 Bedroom House - Detached
- Individually-designed detached property
- Incredible position with lovely views down the valley towards the sea & Mewstone
- 3 storey contemporary-designed accommodation
- Entrance porch & hallway
- Open-plan living room & kitchen & separate utility
- 4 double bedrooms
- 2 family shower rooms & master ensuite bathroom
- South-westerly facing landscaped garden with large decking area & generous driveway
- Double-glazing & central heating
- No onward chain
Individually-designed detached property occupying a lovely position in Beach View Crescent enjoying fabulous views towards the sea & the Mewstone. Contemporary accommodation throughout briefly comprising an entrance porch & hallway, large open-plan living room & kitchen with bi-folding doors & fantastic views, separate utility, 4 double bedrooms, 2 family shower rooms & master ensuite bathroom. Generous driveway & landscaped garden with large decking area. Double-glazing & central heating. No onward chain.
BEACH VIEW CRESCENT, WEMBURY, PL9 0HU
SUMMARY
GUIDE PRICE - £600,000- £650,000 Individually-designed detached property occupying a lovely position in Beach View Crescent enjoying fabulous views towards the sea & the Mewstone. Contemporary accommodation throughout briefly comprising an entrance porch & hallway, large open-plan living room & kitchen with bi-folding doors & fantastic views, separate utility, 4 double bedrooms, 2 family shower rooms & master ensuite bathroom. Generous driveway & landscaped garden with large decking area. Double-glazing & central heating. No onward chain.
ACCOMMODATION
ENTRANCE PORCH
2.36m x 1.91m (7'9 x 6'3)uPVC double-glazed entrance porch with full-height windows. Slate floor. Access through to the hallway.
HALLWAY
4.24m x 2.13m (13'11 x 7')Oak flooring. Inset ceiling spotlights. Staircase with hard wood balustrade and glass providing access up and down to the remaining accommodation.
OPEN-PLAN LIVING ROOM & KITCHEN
8.64m x 8.13m max dimensions, l-shaped room (28'4An open-plan 'L-shaped' room with oak flooring throughout. Triple aspect with windows to the front and side elevations and to the rear, bi-folding doors and patio door providing fabulous views and access to outside. In the lounge area there is a chimney breast and wood burning stove. The kitchen area is fitted with a range of matching units with white gloss fascias and contrasting polished granite work surfaces. Matching island with breakfast bar. Inset stainless-steel one-&-a-half bowl sink unit with a mixer tap. Built-in Bosch double oven and grill. Bosch microwave. Inset Bosch hob with a stainless-steel and glass cooker hood above and a matching glass splash-back. Integral Bosch dishwasher. Integral Bosch full-height fridge. Inset ceiling spotlights.
UTILITY ROOM
2.21m x 1.63m (7'3 x 5'4)Fitted cabinets. Stainless-steel single drainer sink unit. Space and plumbing for washing machine. Space for freezer. Wall-mounted Vaillant boiler. Oak flooring. Window to the side elevation.
BEDROOM THREE
3.96m x 2.74m (13' x 9')Window to the front elevation. Inset ceiling spotlights. Oak flooring.
TOP FLOOR LANDING
Storage cupboard. Oak flooring. Doorway opening into bedroom one.
BEDROOM ONE
5.00m x 4.47m (16'5 x 14'8)Oak flooring throughout. French doors to the rear opening onto a glass Juliette-style balcony providing magnificent views down the valley towards the sea and the Mewstone. Additional Velux-style skylights to the side elevation. Inset ceiling spotlights. Eaves storage. Doorway opening into the ensuite bathroom.
ENSUITE BATHROOM
2.46m x 2.36m (8'1 x 7'9)Comprising a bath with a mixer tap shower attachment, basin with cabinet beneath and wc. Chrome towel rail/radiator. Mirror. Partly-tiled walls. Tiled floor. Velux-style skylight to the front elevation.
LOWER LANDING
Providing access to the remaining accommodation. Under-stairs storage cupboards.
BEDROOM TWO
4.85m x 3.68m (15'11 x 12'1)Large bedroom with oak flooring. Dual aspect with a window to the side elevation and full-height windows and door to the rear opening to outside. Inset ceiling spotlights.
BEDROOM FOUR
3.61m x 2.77m (11'10 x 9'1)Window to the side elevation. Cupboard housing the consumer unit. Oak flooring. Inset ceiling spotlighting.
SHOWER ROOM
2.59m x 1.75m (8'6 x 5'9)Comprising a large walk-in shower with fixed glass screen and an additional rinsing attachment, basin with a mirrored cabinet above and wc. Chrome towel rail/radiator. Fully-tiled walls. Tiled floor. Inset ceiling spotlights. Obscured window to the side elevation.
OUTSIDE
To the front a gravel driveway provides plentiful off-road parking. Gardens to the side and rear elevations laid to patio and lawn and enclosed by hedging. To the side there is a large shed with power set onto a patio. To the rear there is a sheltered patio area with an outside shower and outside light. A large decking area with glass and stainless-steel balustrades provides an excellent outside entertainment area with outside lighting and has fantastic views to the sea and Mewstone. There is pedestrian access onto Church Road which in turn leads down to the beach.
COUNCIL TAX
South Hams District Council
Council tax band E
SERVICES
The property is connected to all the mains services: gas, electricity, water and drainage.
Wembury
Wembury is a sought-after coastal village with a vibrant community situated in the west of the South Hams between the Yealm Estuary and Plymouth Sound within the South Devon area of outstanding natural beauty. Wembury has a beach, well-known for its excellent surfing and rock pooling, which is on the South West Coast Path, as are the riding stables. Close-by is Mount Batten which has a marina and watersports centre. Within Wembury there is a pub and church together with local shop, beauty salons and a sought-after primary school. More comprehensive shopping facilities can be found in Plymstock which is a short drive away from Plymouth city centre with a rail link to London Paddington. There is also a local golf course at Staddon Heights.
Energy Efficiency and Environmental Impact
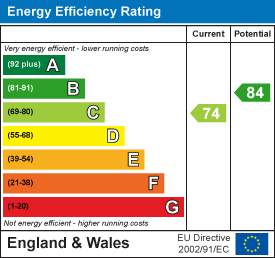
Although these particulars are thought to be materially correct their accuracy cannot be guaranteed and they do not form part of any contract.
Property data and search facilities supplied by www.vebra.com
