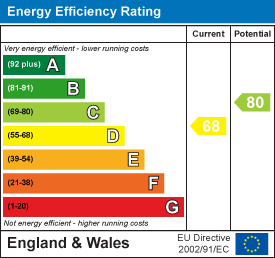The Bell, Newmarket Road,
Kennett
Newmarket
Cambridgeshire
CB8 7PP
Mill View, Gazeley
Offers In Excess Of £550,000
4 Bedroom Chalet - Detached
- Enjoying views over open fields to the rear
- Extended to the rear
- Highly sought after location within small cul-de-sac
- Easy access to A11/A14 & Kennett Train Station
- Virtual 3D Tour Available
- Oil Central Heating System
- 2 En-suite Shower Rooms, Downstairs Shower Room WC, Family Bathroom
- Four Double Bedrooms
- Awaiting EPC
- Recently had the double glazing updated and re-carpeted
Clarke Philips are pleased to offer this architecturally designed and extended four bedroom chalet style bungalow on a generous plot. Finished to a high standard throughout, benefitting from Kitchen/diner, living room, study and downstairs shower room/wc. Two double bedrooms downstairs and two upstairs with two en-suites and a family bathroom. Outside the property is approached via a private driveway leading to a single garage. Well maintained front garden with gated access to the rear with timber workshop and timber cabin/entertaining area with log burner.
Entrance Hall
Window to front aspect. Under stairs storage cupboard coat cupboard. Stairs leading to first floor.
Study
2.15m x 2.65m (7'1" x 8'8")Two windows to rear aspect.
Kitchen/Diner
5.77m x 3.24m (18'11" x 10'8")Wide range of wall and base units, electric range cooker with extractor hood. Integrated fridge freezer. Space washing machine and dishwasher. Sliding patio doors leading to rear garden. Generous pantry area.
Living Room
3.86m x 4.81m (12'8" x 15'9")Window to front aspect, feature fireplace.
Bedroom 2
5.77m x 2.84m (18'11" x 9'4")Window to rear & side aspect. Dressing area and double built in wardrobe.
En-suite
Shower cubicle, enclosed WC and fitted vanity unit with inset hand basin. Heated towel rail and window to rear aspect.
Bedroom 3
3.11m x 4.12m (10'2" x 13'6")Window to front aspect. Built in double wardrobe.
First Floor Landing
Master Bedroom
3.97m x 4.17m (13'0" x 13'8")Window to front & rear aspect. Built-in eaves storage cupboards. Walk in wardrobe.
En-suite
Tiled shower cubicle, low level WC, hand wash basin with vanity unit below. Window to front aspect. Heated towel rail.
Bedroom 4
3.97m x 3.26m (13'0" x 10'8")Window to front & rear aspect. Built-in eaves storage cupboards.
Bathroom
Kidney shaped bath with shower over, low level WC, Hand wash basin with vanity unit below. part tiled walls and window to front aspect.
Parking & Garage
Single garage with up and over door. pedestrian door to the side aspect. Power & Light. Parking to the front of garage on private driveway.
Outside
Front garden mainly laid to lawn with mature hedging. Gated access to rear garden, mainly laid to lawn with patio area covered with pergola over. Timber workshop and cabin area ideal for entertaining with wood burner and log storage. View over open fields. UPVC Oil tank.
Energy Efficiency and Environmental Impact

Although these particulars are thought to be materially correct their accuracy cannot be guaranteed and they do not form part of any contract.
Property data and search facilities supplied by www.vebra.com

















