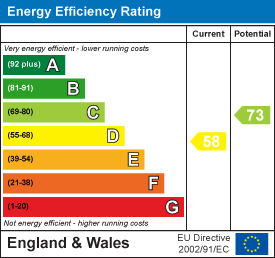
Aspire Estate Agents (Aspire Agency LLP T/A)
Tel: 01268 777400
Fax: 01268 773107
227 High Road
Benfleet
Essex
SS7 5HZ
Mendip Crescent, Westcliff-On-Sea
Guide price £325,000
3 Bedroom House - Terraced
- Aspire Estate Agents are delighted to present this beautifully modernised three-bedroom mid-terraced home on the ever-popular Mendip Crescent in Westcliff-on-Sea.
- Guide Price: £350,000 – £375,000 — an outstanding opportunity for families, first-time buyers, or anyone looking to move into a turn-key home.
- Welcoming and exceptionally spacious entrance hall, setting the tone for the generous interior throughout.
- Bright and airy living room flowing into a stylishly extended kitchen/dining area, ideal for entertaining and family life.
- Contemporary kitchen finished to a high standard with sleek units, integrated appliances, and generous workspace.
- Three well-proportioned bedrooms, each filled with natural light and ideal for growing families or home working.
- Luxury family bathroom featuring a full-size bath, rainfall shower, modern tiling and high-spec fixtures.
- Neat, low-maintenance rear garden perfect for relaxing, with a tidy front garden enhancing kerb appeal.
- Excellent location, just a short walk from highly regarded schools including Eastwood Academy and St Christopher School.
- Close to Southend Hospital, A127, Southend Airport, Leigh Broadway, and a wide range of local amenities and green spaces.
Aspire Estate Agents are delighted to introduce this immaculately presented three-bedroom mid-terraced home, perfectly positioned on the sought-after Mendip Crescent in Westcliff-on-Sea. This turn-key property offers a rare combination of generous space, high-quality finishes, and an unbeatable location — ideal for first-time buyers, growing families, or those looking to upgrade in style.
As you step inside, you're welcomed by a remarkably spacious entrance hall, setting the tone for the well-designed layout that follows. The bright, welcoming living room flows effortlessly into the extended kitchen/dining area — the true centrepiece of the home. This kitchen has been finished to an exceptional standard, featuring sleek, modern units, high-spec integrated appliances, and ample worktop space — making it a dream for both everyday living and entertaining.
Upstairs, the home boasts three generously sized bedrooms, each filled with natural light. The luxury family bathroom is equally impressive, with a full-size bathtub, rainfall shower, stylish tiling, and contemporary fittings that create a calming and elegant atmosphere.
Externally, the rear garden is smart, low-maintenance and ideal for relaxing or hosting guests, with a neatly maintained front garden completing the picture.
Located in a peaceful residential setting, this home is just a short walk from a selection of outstanding schools, including Eastwood Academy and St Christopher School, and within easy reach of Southend Hospital, local shops, parks, and main road links such as the A127. You’re also perfectly positioned for access to Southend Airport, Leigh Broadway, and excellent transport connections.
Guide Price: £325,000 – £350,000
This is a truly beautiful home in a prime location — early viewing is strongly recommended to avoid disappointment.
Ground Floor:
Hallway: 2.77m x 6.77m (9.09' x 22.21')
Living Room: 3.70m x 5.76m (12.13' x 18.91')
Kitchen: 5.77m x 2.40m (18.93' x 7.87')
Diner/Lounge: 2.77m x 3.05m (9.09' x 10.02')
First Floor:
Bedroom: 4.18m x 3.13m (13.70' x 10.28')
Bedroom: 3.67m x 1.21m (12.03' x 3.97')
Bedroom: 1.74m x 1.57m (5.69' x 5.14')
Landing: 2.58m x 2.41m (8.46' x 7.91')
Bathroom: 2.18m x 2.42m (7.14' x 7.94')
Energy Efficiency and Environmental Impact

Although these particulars are thought to be materially correct their accuracy cannot be guaranteed and they do not form part of any contract.
Property data and search facilities supplied by www.vebra.com





















