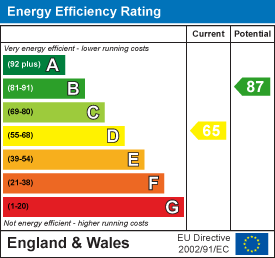
A Wilson Estates Ltd
Tel: 0161 303 0778
122 Mottram Road
Stalybridge
SK15 2QU
Vicarage Drive, Dukinfield
£1,150 p.c.m. Let Agreed
3 Bedroom House - Mid Terrace
- Three Bedroom Mews
- Two Double Bedrooms
- Gardens To Front And Rear
- Detached Garage
- Well Regarded Location
- Early Viewing Recommended
A Wilson Estates are delighted to bring to the market Vicarage Drive, Dukinfield.
The property is accessed from Lodge Lane and has always been a highly regarded location leading to the picturesque St Johns Church.
Dukinfield offers a range of amenities from independent to major supermarkets, library, chemist as well recreational facilities such nearby Golf, Cricket clubs in addition to 24 hour Gymnasium.
There is Gorse Hall which offers acres and acres of beautiful woodland walks and views for those looking to take in the nearby green spaces.
Those with children of a school age can utilise several primary schools such as St Johns, St Marys, Gorse Hall, St Peters as well a All Saints, Ravensfield, Rayners Stephens High Schools.
Transport links can take the form of Rail with Stalybridge Train Station being just over a mile away from the property offering links into Manchester City Centre and beyond.
There are also bus and road links to the M60/M67 motorway.
Please telephone A Wilson Estates to arrange a viewing appointment.
Briefly the property comprises:~
Entrance Vestibule
uPVC double glazed door to side elevation and window to front elevation. Lighting, laminate flooring, blinds, and built in storage cupboard.
Lounge
 uPVC double glazed bay window to front elevation. Mantle-piece and surround, lighting, radiator, carpet, and blinds.
uPVC double glazed bay window to front elevation. Mantle-piece and surround, lighting, radiator, carpet, and blinds.
Dining Kitchen
 uPVC double glazed doors and window to rear elevation. Fitted wall and base units with coordinating work surfaces. Composite one and a half bowl sink with mixer tap. Freestanding electric oven and hob (pending installation). Part tiled walls, lighting, radiator, tiled and laminate flooring.
uPVC double glazed doors and window to rear elevation. Fitted wall and base units with coordinating work surfaces. Composite one and a half bowl sink with mixer tap. Freestanding electric oven and hob (pending installation). Part tiled walls, lighting, radiator, tiled and laminate flooring.
Stairs and Landing
 Wooden balustrades and bannister, lighting, and carpet.
Wooden balustrades and bannister, lighting, and carpet.
Bedroom One
 uPVC double glazed window to front elevation. Fitted wardrobes and drawers, lighting, radiator, blinds, carpet, and built in storage cupboards.
uPVC double glazed window to front elevation. Fitted wardrobes and drawers, lighting, radiator, blinds, carpet, and built in storage cupboards.
Bedroom Two
 uPVC double glazed window to rear elevation. Lighting, radiator, carpet, blinds, and built in storage cupboard.
uPVC double glazed window to rear elevation. Lighting, radiator, carpet, blinds, and built in storage cupboard.
Bedroom Three
 uPVC double glazed window to front elevation. Lighting, radiator, carpet, blinds, and built in storage cupboard.
uPVC double glazed window to front elevation. Lighting, radiator, carpet, blinds, and built in storage cupboard.
Bathroom
 uPVC double glazed window to rear elevation. Three piece bathroom suite comprising low-level WC, hand wash basin with mixer tap, and panelled bath with electric shower over. Fully tiled walls, lighting, radiator, blinds, and laminate flooring.
uPVC double glazed window to rear elevation. Three piece bathroom suite comprising low-level WC, hand wash basin with mixer tap, and panelled bath with electric shower over. Fully tiled walls, lighting, radiator, blinds, and laminate flooring.
Externally
 Well maintained gardens to front and rear with established foliage. Detached garage to the rear.
Well maintained gardens to front and rear with established foliage. Detached garage to the rear.
Additional Information
Council Tax Band : B
EPC Rating ; D
Holding Deposit : £265
STRICTLY NO SMOKING POLICIES APPLY SMALL PETS CONSIDERED
Energy Efficiency and Environmental Impact

Although these particulars are thought to be materially correct their accuracy cannot be guaranteed and they do not form part of any contract.
Property data and search facilities supplied by www.vebra.com










