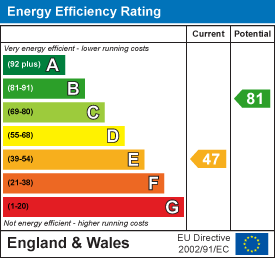
15 Westham Road
Weymouth
Dorset
DT4 8NS
Church Street, Weymouth
Offers In The Region Of £775,000
4 Bedroom House - Detached
- No Onward Chain
- Set In Approximately One Acre
- Extensive Private Gardens
- Countryside Abound
- Double Garage
- Stone-Built Character Cottage
- Access To Countryside Walks
- Quaint Village Location
- Near a 15th Century Church
Primrose Cottage is a charming residence built in 1890 set in approximately an acre of beautifully maintained gardens set in Upwey betwixt Weymouth and Dorchester. This character home has recently been refurbished, offering generous internal accommodation across two floors, complemented by a double garage with a pitched roof. Period features are tastefully blended with modern comforts, providing a unique and spacious rural retreat.
The ground floor opens into a hallway leading into a well-proportioned dual-aspect living room, offering views across the garden and ample space for relaxing or entertaining. Opposite, the kitchen and dining room forms the heart of the home, fitted with a midnight blue contemporary kitchen with striking copper fittings making this a fabulous space with a selection of integrated appliances and a central island. The kitchen also provides access to a ground-floor WC and utility area, also providing a rear garden entrance, ideal for day-to-day convenience. At the end of the hall, a large and bright sitting room with a feature fireplace and log burner with French doors opening out to the garden, creating a seamless connection to the outdoor space.
On the first floor, four bedrooms and a family bathroom are arranged off a central landing. The principal bedroom features an en-suite shower room and pleasant views over the garden. Three further bedrooms are well presented, with neutral décor and flexible layouts suitable for family use. The family bathroom is modern and well presented, fitted with a white suite. A useful storage cupboard is also accessible from the landing, offering additional practicality for household needs.
The house sits within this large plot being approximately an acre, surrounded by established lawns, mature planting and areas of natural landscaping. A gravel driveway leads to the detached double garage, offering ample parking and workshop space. The garden provides privacy, space for outdoor activities, and a tranquil setting close to countryside walks and local amenities, making this a rare opportunity in such a desirable village location offering tea rooms, church and popular pub.
Sitting Room
5.79 x 5.34 (18'11" x 17'6")
Library
4.48 x 3.62 (14'8" x 11'10")
Kitchen/Dining Room
6.75 x 3.64 (22'1" x 11'11")
Bedroom One
4.25 x 3.64 (13'11" x 11'11" )
Bedroom Two
3.5 x 2.98 (11'5" x 9'9")
Bedroom Three
2.98 x 2.98 (9'9" x 9'9")
Bedroom Four
2.98 x 2.03 (9'9" x 6'7")
Double Garage
5.8 x 5.31 (19'0" x 17'5")
Agents Note
Please note the image of the plot outlined in red is an rough guide and should not be taken as exact.
Energy Efficiency and Environmental Impact

Although these particulars are thought to be materially correct their accuracy cannot be guaranteed and they do not form part of any contract.
Property data and search facilities supplied by www.vebra.com

























