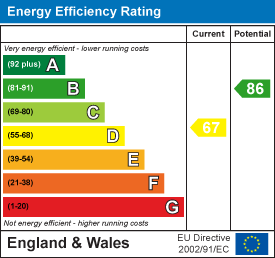
Aspire Estate Agents (Aspire Agency LLP T/A)
Tel: 01268 777400
Fax: 01268 773107
227 High Road
Benfleet
Essex
SS7 5HZ
Merricks Lane, Basildon
Offers invited £300,000
3 Bedroom House - End Terrace
- Driveway for Two Vehicles – Private off-street parking for two cars, a major bonus in a cul-de-sac location.
- Low Maintenance Rear Garden – Approximately 10.67m (35 ft) long, the garden features a patio area, artificial lawn, and brick-built shed, plus convenient side access.
- Excellent Storage Throughout – Multiple built-in storage cupboards including under-stairs and landing spaces for added practicality.
- Cul-de-Sac Setting – Positioned in a peaceful no-through road, ideal for families seeking a quieter residential environment
- Superb Location for Commuters – Just a short walk to Pitsea C2C station with direct trains to London Fenchurch Street and easy access to the A13.
- Close to Local Amenities – Walking distance to schools, supermarkets, shops, and Pitsea town centre, making everyday living extremely convenient.
- Spacious Kitchen/Diner – Beautifully presented open-plan kitchen/dining area (5.51m x 3.81m / 18'1" x 12'6") with integrated appliances, ample storage, and bi-fold doors leading into the living room.
- Generous Living Room – Bright and well-proportioned lounge (4.78m x 3.45m / 15'8" x 11'4") with sliding patio doors opening onto the garden, ideal for family relaxation or entertaining.
- Three Well-Sized Bedrooms – Includes two double bedrooms and one small double, all with good natural light and versatile space for families or home working.
- Stylish Modern Bathroom – Contemporary family bathroom with P-shaped bath, rain-style shower, vanity unit, and integrated WC.
Aspire Estate Agents Basildon are proud to bring to the market this beautifully maintained three bedroom end-of-terrace family home, located in a quiet cul-de-sac just moments from Pitsea town centre and Pitsea C2C train station, offering a direct line to London Fenchurch Street.
Upon entering, you're greeted via a bright porch leading into the welcoming entrance hall. The home features a stunning open-plan kitchen/diner measuring 5.51m x 3.81m (18'1" x 12'6"), fitted with a range of base and eye-level units, integrated appliances, and generous worktop space. The kitchen flows beautifully into the living room (4.78m x 3.45m / 15'8" x 11'4") via stylish bi-fold doors, making it ideal for entertaining or modern family living.
The rear garden is approximately 10.67m (35 ft) and features a smartly finished patio and low-maintenance artificial lawn, with side access and a brick-built shed.
Entrance
Access via entrance door leading into:
Porch
Obscure double glazed windows to the front and side, laminate flooring, smooth ceiling with cornice coving. Further internal door to:
Entrance Hall
Stairs leading to the first floor with an understairs storage cupboard, laminate flooring, smooth ceiling with inset spotlights. Door to the living room and open-plan access to the kitchen/diner.
Kitchen / Diner
5.51m x 3.81m (18'1" x 12'6")
Double glazed window to the front aspect. Fitted with a range of base level units and drawers with work surfaces above, inset 1.5 bowl sink/drainer with mixer tap, integrated Beko oven, inset Neff hob with extractor hood above. Space and plumbing for appliances. Matching eye-level cupboards, feature radiator with guard, part tiled and part laminate flooring, complementary tiled splashbacks, smooth ceiling, and bi-fold doors leading to the living room.
Living Room
4.78m x 3.45m (15'8" x 11'4")
Double glazed sliding patio doors to the rear garden, radiator, laminate flooring, smooth ceiling with cornice coving, and internal sliding door.
First Floor Landing
Storage cupboard and doors to:
Bedroom One
4.78m x 2.79m (15'8" x 9'2")
Double glazed window to the front, radiator, laminate flooring, textured ceiling.
Bedroom Two
4.52m x 2.46m (14'10" x 8'1")
Double glazed window to the rear, fitted wardrobes, radiator, carpeted flooring, textured ceiling with cornice coving.
Bedroom Three
2.67m x 2.26m (8'9" x 7'5")
Double glazed window to the rear, radiator, carpeted flooring, textured ceiling.
Family Bathroom / WC
2.01m x 1.70m (6'7" x 5'7")
Double glazed skylight. Modern suite comprising: P-shaped panelled bath with mixer tap, rainfall showerhead over and separate handheld attachment, floating vanity wash basin with mixer tap and cupboard below, integrated WC with push flush, heated chrome towel rail, tiled flooring and walls, smooth ceiling with inset spotlights, extractor fan.
Rear Garden
Approximately 10.67m (35 ft) in length. Commences with a patio area, the remainder laid with artificial lawn, brick-built shed, and rear access.
Front of Property
Steps leading to the entrance, own driveway providing off-street parking.
Energy Efficiency and Environmental Impact

Although these particulars are thought to be materially correct their accuracy cannot be guaranteed and they do not form part of any contract.
Property data and search facilities supplied by www.vebra.com




























