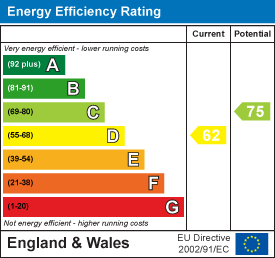.png)
Charles Louis Homes Ltd
4 Bolton Street
Ramsbottom
Bury
BL0 9HQ
Marlpit Lane, Baldersby, Thirsk
Price £270,000 Sold (STC)
2 Bedroom House - End Terrace
- Charming end-terrace period cottage located in the sought-after village of Baldersby
- Two well-proportioned bedrooms, a cosy lounge, dining area, and a well-equipped kitchen
- Retains original features including exposed beams and a character fireplace
- Modern family bathroom alongside a blend of traditional charm and contemporary comfort
- Ideal for first-time buyers, downsizers, or as a peaceful countryside retreat
- Situated within easy reach of Thirsk, Ripon, and the A1(M) for convenient travel links
- Close to local amenities, reputable schools, and Thirsk train station for commuting options
- Tenure - Freehold, Council Tax - Harrogate band C, EPC - awaiting
Rose Cottage, is a beautifully presented end-terrace period cottage offering a warm and characterful living environment. Set in the heart of the picturesque village of Baldersby, this charming stone-built home features two well-proportioned bedrooms, a cosy lounge with traditional features, a spacious dining area, a well-fitted kitchen, and a modern family bathroom. The cottage is full of original charm, including exposed beams and a feature fireplace, while still offering the practical comforts of contemporary living. Ideal for first-time buyers, downsizers, or as a countryside retreat, the property presents a rare opportunity to own a slice of rural Yorkshire character.
Baldersby is a peaceful village situated just outside of Thirsk, surrounded by the open countryside of North Yorkshire. Known for its friendly community and idyllic setting, the village provides a quiet yet well-connected lifestyle with easy access to the A1(M) and nearby towns such as Thirsk and Ripon. The area benefits from access to reputable local schools, including Thirsk School and Sixth Form College, and nearby amenities such as local shops, pubs, and healthcare services. With Thirsk train station just a short drive away, offering direct links to York, Leeds, and beyond, Baldersby is an ideal location for those seeking rural tranquillity without sacrificing convenience.
Dining Room
3.81m x 4.39m (12'6 x 14'5)Wooden framed double glazed window and front entrance door, original beamed ceiling, feature double sided multi fuel log burner with tiled hearth, wood flooring with under floor heating, wall light sconces, access through to the living room and kitchen
Living Room
3.94m x 3.89m (12'11 x 12'9)Wooden framed double glazed window, original beamed ceiling, feature double sided multi fuel log burner with tiled hearth, wood flooring with under floor heating, wall light sconces, understairs storage, stairs to the first floor.
Kitchen
4.85mx 2.59m (15'11x 8'6)Wooden framed double glazed window to rear elevation, with wooden door leading to the rear court yard, additional two Velux windows for additional light, inset ceiling spot lights, fitted with a range of modern shaker style wall and base units with granite worktops, a Belfast sink with mixer tap, integrated electric oven and microwave, induction hob with extractor fan, tiled flooring, space for a fridge freezer, integrated dishwasher, tiled flooring with underfloor heating.
Bathroom
2.90m x 2.59m (9'6 x 8'6)Double glazed frosted window to rear elevation, fitted with a four piece suite, comprising of low level WC, hand wash basin, claw foot bath, and a shower with glass screen and a thermostatic shower, partially tiled walls, tiled flooring, inset ceiling spot lights and a chrome heated towel rail.
First Floor Landing
3.07m x 1.24m (10'1 x 4'1)Leading off to both bedrooms and family bathroom, original wooden ceiling beams
Bedroom One
3.81m x 3.81m (12'6 x 12'6)Two double glazed Velux windows to the rear elevation, original beamed ceiling, built in cupboard, centre ceiling light, oak flooring and radiator
Bedroom Two
4.06m x 2.39m (13'4 x 7'10)Two double glazed Velux windows to the rear elevation, original beamed ceiling, centre ceiling light, oak flooring and radiator
Detached Study
3.35m x 4.98m (11 x 16'4)Set to the rear of the courtyard, this multi functional space is currently used as a utility, office and additional storage. Wood flooring, electric heater, plumbing for a washing machine and dryer, inset ceiling spot lights, fitted base units with wooded worktops.
Rear Patio
A private and enclosed patio with mature shrub borders, external water tap and electric point.
Energy Efficiency and Environmental Impact

Although these particulars are thought to be materially correct their accuracy cannot be guaranteed and they do not form part of any contract.
Property data and search facilities supplied by www.vebra.com





































