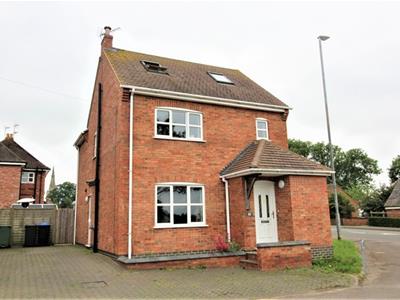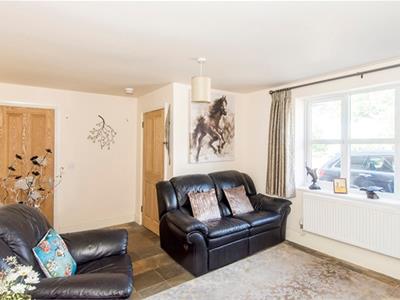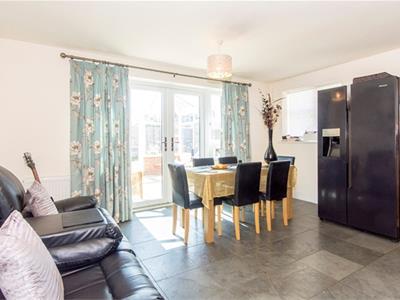
9 St Mary's Road
Market Harborough
Leicestershire
LE16 7DS
Toms House Toms Close Theddingworth Lutterworth Leics
Per Month £1,300 p.c.m. To Let
4 Bedroom House
Well located in this popular village close to Market Harborough is this modern detached family home offering deceptively spacious accommodation. The accommodation comprises: Entrance hall, downstairs WC, spacious lounge, conservatory, large kitchen/diner, four double bedrooms, dressing room, en-suite shower room and family bathroom. There is also off road parking and a private lawned garden. Available now.
Entrance Hall
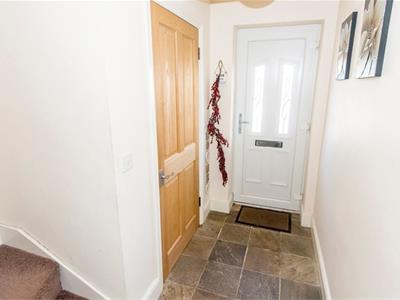 Accessed via opaque Upvc double glazed front door. Slate tiled flooring. Stairs rising to the first floor.
Accessed via opaque Upvc double glazed front door. Slate tiled flooring. Stairs rising to the first floor.
Cloakroom / WC
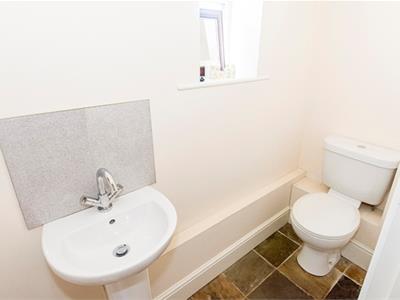 Low level WC and pedestal wash hand basin. Radiator. Opaque double glazed window. Slate tiled flooring.
Low level WC and pedestal wash hand basin. Radiator. Opaque double glazed window. Slate tiled flooring.
Lounge
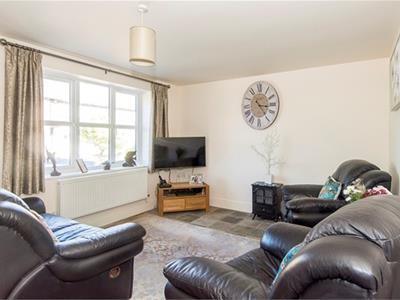 4.93 x 3.45 (16'2" x 11'3")Double glazed window to the front elevation. Radiator. Television point. Understairs storage cupboard. Slate tiled flooring. Thermostat. Door to:-
4.93 x 3.45 (16'2" x 11'3")Double glazed window to the front elevation. Radiator. Television point. Understairs storage cupboard. Slate tiled flooring. Thermostat. Door to:-
Kitchen / Diner
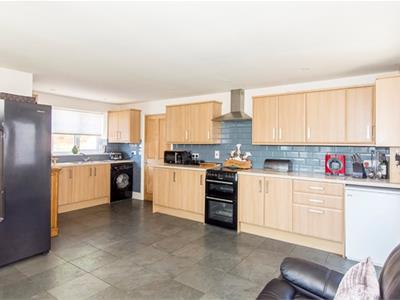 5.84 x 5.05 (19'1" x 16'6")Range of modern wood effect facing base and wall units. Freestanding electric cooker with stainless steel extractor hood over. Roll edge laminated work tops. Stainless steel one and a half sink and drainer. Space and plumbing for automatic washing machine. Oil fired central heating boiler. Slate tiled flooring. Downlighter spot lights. Two radiators. Double glazed French doors opening to the conservatory, and opaque double glazed door to the side access. Two double glazed windows to the side elevation.
5.84 x 5.05 (19'1" x 16'6")Range of modern wood effect facing base and wall units. Freestanding electric cooker with stainless steel extractor hood over. Roll edge laminated work tops. Stainless steel one and a half sink and drainer. Space and plumbing for automatic washing machine. Oil fired central heating boiler. Slate tiled flooring. Downlighter spot lights. Two radiators. Double glazed French doors opening to the conservatory, and opaque double glazed door to the side access. Two double glazed windows to the side elevation.
Conservatory
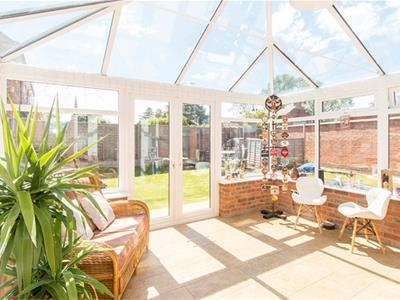 3.99 x 4.27 (13'1" x 14'0")Modern upvc double glazed conservatory with clear pitched roof. Tiled flooring. Two radiators. Double glazed French doors opening out to the rear garden.
3.99 x 4.27 (13'1" x 14'0")Modern upvc double glazed conservatory with clear pitched roof. Tiled flooring. Two radiators. Double glazed French doors opening out to the rear garden.
Landing
Timber balustrade. Double glazed window to the side elevation. Doors to rooms and door to inner landing.
Bedroom Two
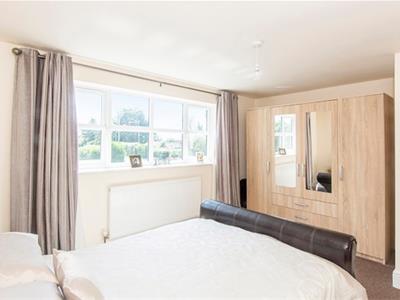 4.39 x3.33 (14'4" x10'11")Double glazed window to the rear elevation. Radiator.
4.39 x3.33 (14'4" x10'11")Double glazed window to the rear elevation. Radiator.
Bedroom Three
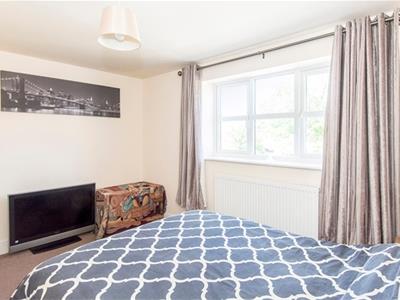 3.89 x 2.84 (12'9" x 9'3")Double glazed window to the front elevation. Radiator.
3.89 x 2.84 (12'9" x 9'3")Double glazed window to the front elevation. Radiator.
Bedroom Four
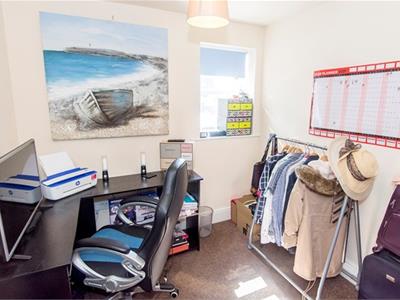 2.49 x 2.39 (8'2" x 7'10")Double glazed window to the rear elevation. Radiator.
2.49 x 2.39 (8'2" x 7'10")Double glazed window to the rear elevation. Radiator.
Bathroom
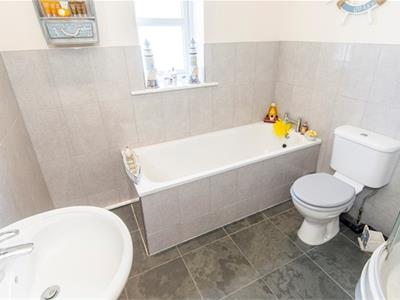 Panelled bath. Shower cubicle with mains shower fitment. Pedestal wash hand basin. Low level WC. Complementary tiled floor and walls. Heated towel rail. Opaque double glazed window. Extractor fan.
Panelled bath. Shower cubicle with mains shower fitment. Pedestal wash hand basin. Low level WC. Complementary tiled floor and walls. Heated towel rail. Opaque double glazed window. Extractor fan.
Inner Landing
Double glazed window to the front elevation. Stairs rising to the second floor.
Master Bedroom
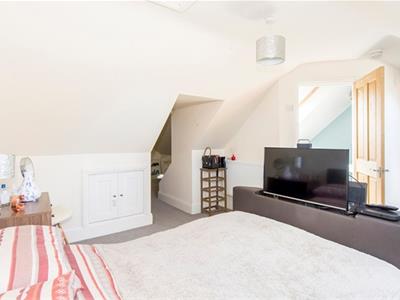 5.89 x 3.96 (19'3" x 12'11")Pitched ceiling with two double glazed velux windows. Under eaves storage cupboards. Access to loft space. Radiator. Timber balustrade. Door to en-suite and doorway to:-
5.89 x 3.96 (19'3" x 12'11")Pitched ceiling with two double glazed velux windows. Under eaves storage cupboards. Access to loft space. Radiator. Timber balustrade. Door to en-suite and doorway to:-
Dressing Room
2.95 x 2.87 (9'8" x 9'4")Pitched ceiling. Clothes hanging rails.
Ensuite Bathroom
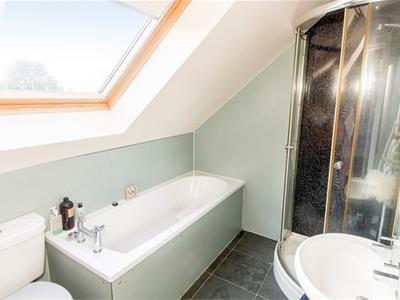 Panelled bath. Shower cubicle with mains shower fitment. Pedestal wash hand basin. Low level WC. Heated towel rail. Double glazed velux window.
Panelled bath. Shower cubicle with mains shower fitment. Pedestal wash hand basin. Low level WC. Heated towel rail. Double glazed velux window.
Outside
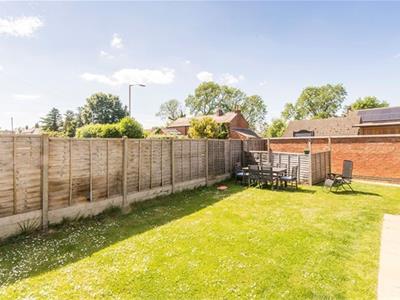 To the side of the house is a block paved driveway providing parking for one car. There is gated pedestrian access to the rear garden.The rear garden is laid mainly to lawn with a concreted patio area and timber lap fencing.
To the side of the house is a block paved driveway providing parking for one car. There is gated pedestrian access to the rear garden.The rear garden is laid mainly to lawn with a concreted patio area and timber lap fencing.
Additional Information
Council tax band E
Damage deposit based on rent of £1300pcm is £1500
Holding deposit based on rent of £1300pcm is £300
Initial 6 month tenancy will revert to a monthly periodic after the initial term
Energy Efficiency and Environmental Impact
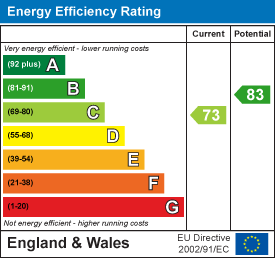
Although these particulars are thought to be materially correct their accuracy cannot be guaranteed and they do not form part of any contract.
Property data and search facilities supplied by www.vebra.com
