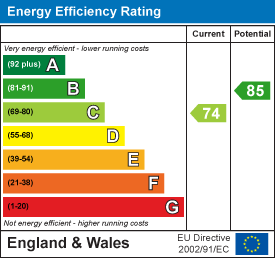
15 Cornfield Road
Eastbourne
East Sussex
BN21 4QD
Westerham Road, Eastbourne
£270,000 Sold (STC)
3 Bedroom House - Terraced
- Spacious Terraced House Situated In Langney
- 3 Bedrooms
- Ground Floor Cloakroom
- Lounge
- Fitted Kitchen
- Bathroom/WC
- Double Glazing
- Lawned Rear Garden With Mature Borders
- Driveway
***GUIDE PRICE £270,000 - £280,000***
A delightful and well-presented three bedroom terraced home located in a sought after residential area of Langney. This property offers spacious and versatile accommodation, ideal for families, first-time buyers or investors. The home features a generously sized extended living/dining room, perfect for both relaxing and entertaining. A large, well appointed kitchen provides ample workspace and storage. Upstairs, the property offers two spacious double bedrooms and a third single bedroom, ideal for a child’s room, home office or guest space. a family bathroom is also included. Outside, the property benefits from mostly laid to lawn rear garden with a mixture of flower and shrub boarders, there is also a paved pathway with two sheds. A driveway to the front of the house offers a space for one car. Located close to local schools, shops and excellent transport links, this is a fantastic opportunity to acquire a spacious home in a convenient location.
Entrance Porch
Double glazed porch to sliding door to -
Hallway
Single glazed window to porch. Radiator.
Ground Floor Cloakroom
Low level WC. Corner wash hand basin. Window.
Lounge
5.38m x 5.18m (17'8 x 17'0 )Radiator. Laminate flooring. Double glazed window to rear aspect. Double glazed French doors to garden.
Rear Lobby
1.45m x 1.27m (4'9 x 4'2 )Double glazed door to garden.
Fitted Kitchen
3.99m x 2.62m (13'1 x 8'7 )Range of fitted shaker wall and base units. Worktop with inset single drainer sink unit. Space for & including cooker. Combi boiler (regularly serviced). Plumbing and space for washing machine. Space for ‘American’ fridge/freezer. Laminate flooring. Double glazed window to front aspect.
Stairs from Ground to First Floor Landing:
Loft access with ladder (Not inspected).
Bedroom 1
4.04m x 3.28m (13'3 x 10'9)Radiator. Double glazed window to front aspect.
Bedroom 2
3.43m x 2.69m (11'3 x 8'10 )Radiator. Double glazed window to rear aspect.
Bedroom 3
2.62m x 2.46m (8'7 x 8'1 )Radiator. Double glazed window to rear aspect.
Bathroom/WC
Suite comprising panelled bath with shower screen, rainfall shower head and hand held shower attachment.. Low level WC. Wall mounted wash hand basin. Vinyl flooring. Frosted double glazed window.
Outside
Southerly facing rear garden mostly laid to lawn with flower & shrub borders. Brick built shed. Timber shed and rear gate for access.
Parking
To the front there is a driveway for off road parking.
EPC = C
Council Tax Band = B
Energy Efficiency and Environmental Impact

Although these particulars are thought to be materially correct their accuracy cannot be guaranteed and they do not form part of any contract.
Property data and search facilities supplied by www.vebra.com
















