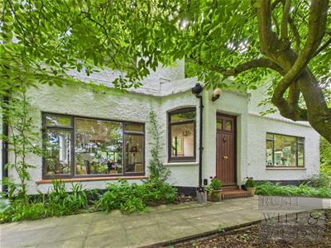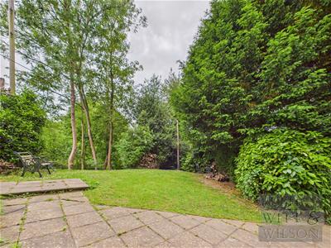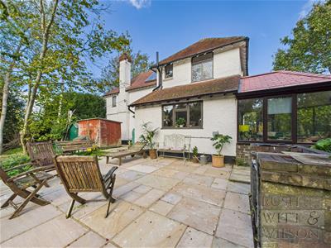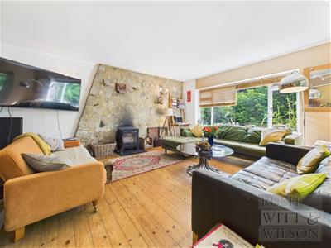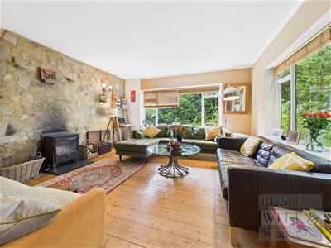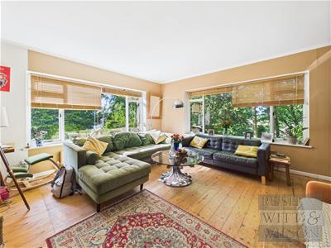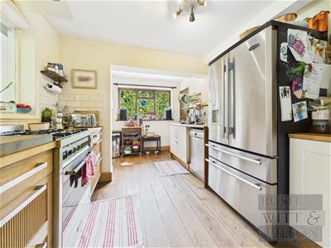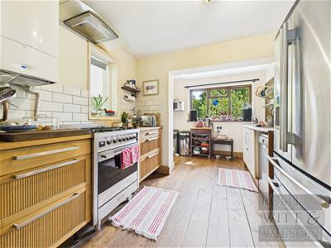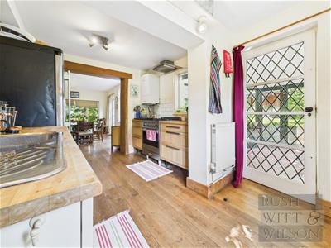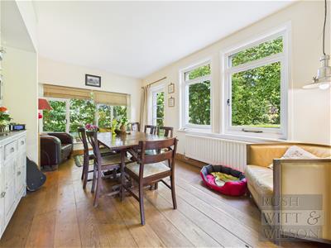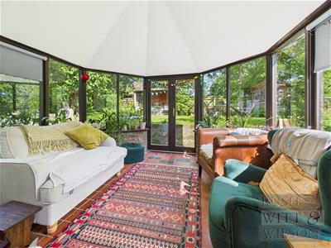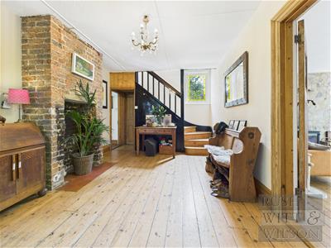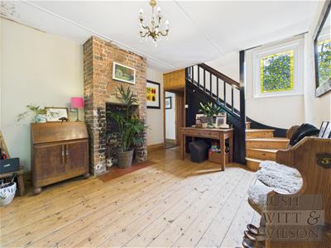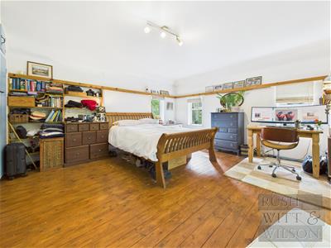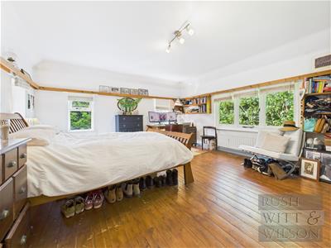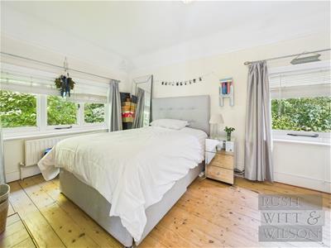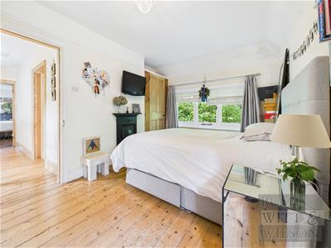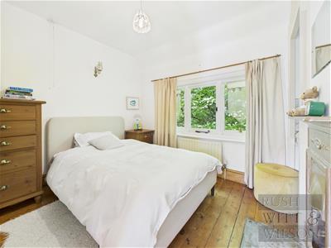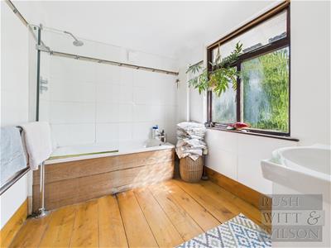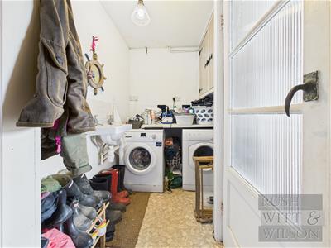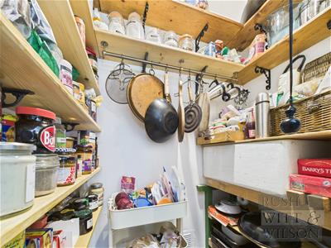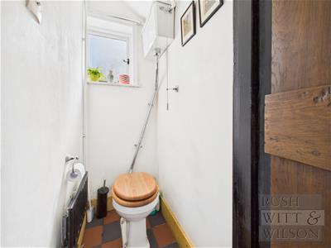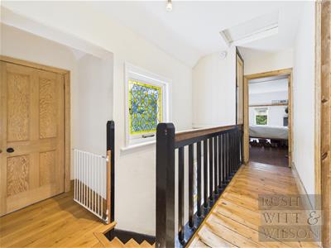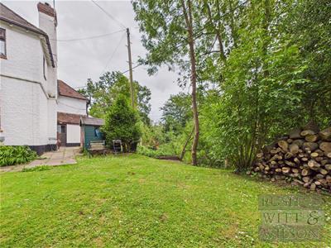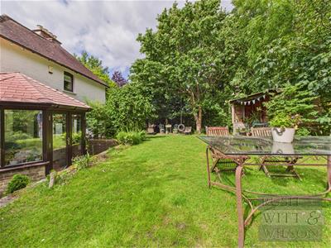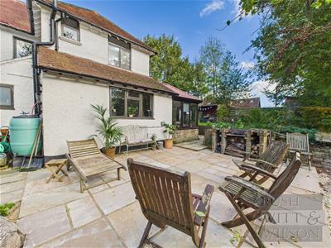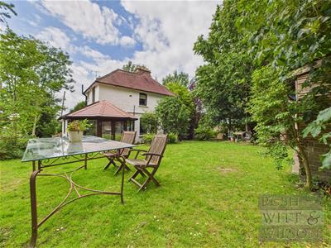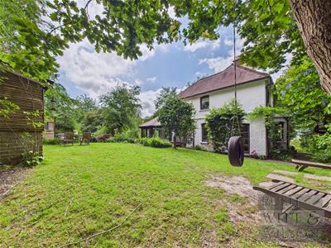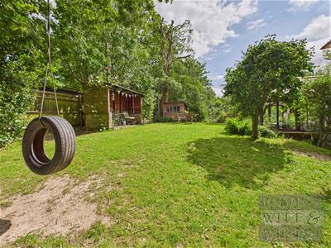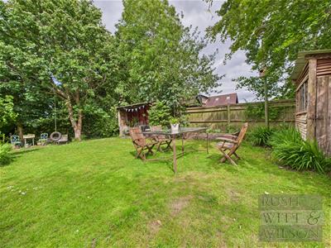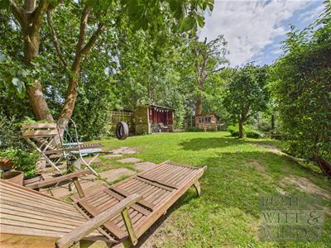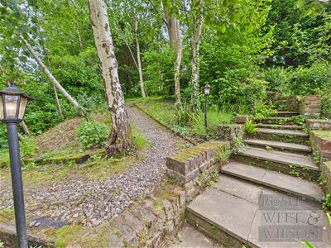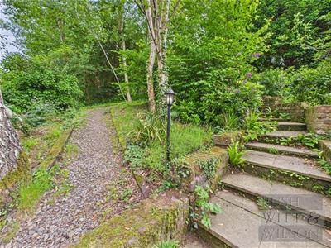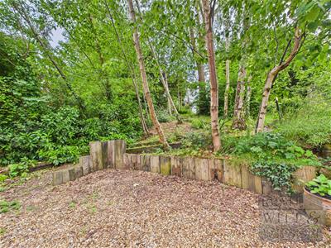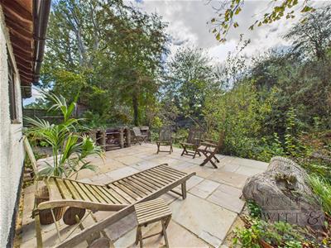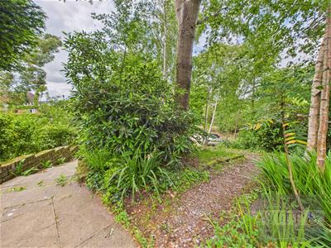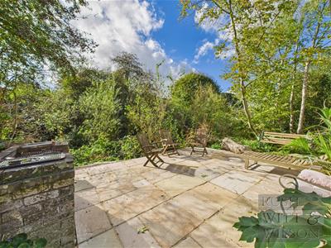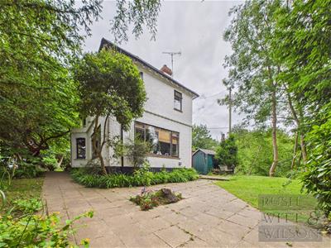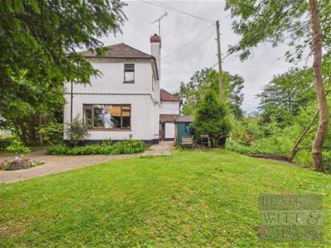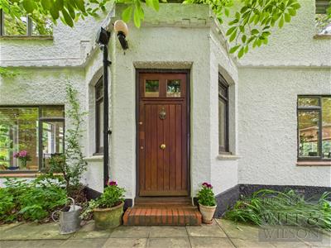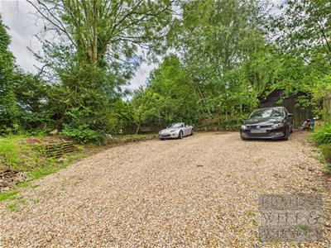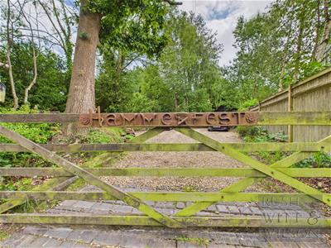
88 High Street
Battle
East Sussex
TN33 0AQ
Uckham Lane, Battle
£650,000 Offers In Excess Of
3 Bedroom House - Detached
- 360° HDR VIRTUAL TOUR
- Detached Victorian Home
- Wrap Around Gardens Approaching Two Thirds of an Acre
- Three Double Bedrooms
- Two Separate Reception Rooms
- Sun Room
- Pantry & Utility Room
- Ample Off Road Parking & Detached Garage
- COUNCIL TAX BAND - E
- EPC - D
Hammerfest is a handsome late Victorian home set on an elevated, leafy plot approaching two-thirds of an acre. The property offers generously sized rooms throughout, several of which enjoy a double and in some cases, triple aspect, enhancing the sense of space, natural light, and outlook. Homes in this area are rarely offered for sale, and the ongoing demand for this location speaks for itself. Set close to the historic town centre of Battle, this impressive detached property offers an abundance of space both inside and out. The home balances character and style with a genuine sense of warmth and welcome, creating a truly homely atmosphere. From its charming period features to the versatile layout, every corner of the property reflects a thoughtful and timeless design. The accommodation includes a bright, open entrance lobby a flexible space that lends itself beautifully to seasonal decoration and sets the tone for the rest of the home. Inside, there’s a spacious living room, dining area, and a well-appointed kitchen complete with a walk-in pantry. Adjoining the kitchen is a separate utility room, ideal for additional storage and appliances. The ground floor also includes a garden room a tranquil and versatile space to enjoy year-round and a cloakroom/wc. Upstairs, you’ll find three well-proportioned bedrooms and a family bathroom with a separate wc. The property is set well back from the road and enjoys a remarkable sense of privacy. It is approached via a generous driveway offering ample off-road parking and a detached garage. A charming walkway leads you through mature trees and established planting, setting a peaceful and welcoming tone as you approach the front door. The secluded, wraparound gardens are a real feature ideal for families, gardening enthusiasts, or simply those seeking a calm and private outdoor space. The garden room offers the perfect vantage point to enjoy it all, at any time of day or year.
Entrance Hall
3.35m x 5.18m (11' x 17')
Living Room
5.23m x 4.55m (17'2 x 14'11)
Dining Room
3.12m x 4.52m (10'3 x 14'10)
Kitchen
2.92m x 3.94m (9'7 x 12'11)
Sunroom
2.31m x 3.23m (7'7 x 10'7)
Utility Room
1.60m x 2.13m (5'3 x 7')
Hallway
1.17m x 0.76m (3'10 x 2'6)
Cloakroom/WC
0.74m x 1.22m (2'5 x 4')
First Floor
Landing
1.09m x 2.06m (3'7 x 6'9)
Bathroom
2.59m x 2.18m (8'6 x 7'2)
Bedroom
2.72m x 4.52m (8'11 x 14'10)
Landing
3.76m x 0.91m (12'4 x 3')
Bedroom
2.84m x 2.59m (9'4 x 8'6)
Bedroom
4.62m x 4.57m (15'2 x 15')
Agents Note
None of the services or appliances mentioned in these sale particulars have been tested.
It should also be noted that measurements quoted are given for guidance only and are approximate and should not be relied upon for any other purpose.
Council Tax Band – E
A property may be subject to restrictive covenants and a copy of the title documents are available for inspection.
If you are seeking a property for a particular use or are intending to make changes please check / take appropriate legal advice before proceeding.
Energy Efficiency and Environmental Impact

Although these particulars are thought to be materially correct their accuracy cannot be guaranteed and they do not form part of any contract.
Property data and search facilities supplied by www.vebra.com
