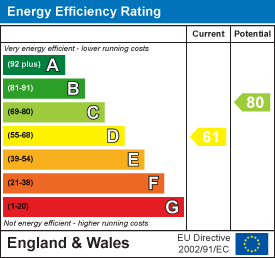
23 Whitburn Street
Bridgnorth
Shropshire
WV16 4QN
Sunny Bank Cottage, 8 Hill End, Claverley, Wolverhampton
Asking Price £625,000
4 Bedroom House - Semi-Detached
An outstanding extended four bedroom cottage with elevated views to the west, as far as the Welsh Hills. This property has double garaging and an additional drive for parking a motorhome or caravan out of sight. Very convenient for the West Midlands commute, yet in a quiet hamlet in glorious Shropshire countryside.
Bridgnorth - 6 miles, Wolverhampton - 9 miles, Dudley - 11 miles, Stourbridge - 12 miles, Telford - 13 miles, Birmingham - 20 miles.
(All distances are approximate).
LOCATION
Hill End is a small hamlet located on the fringes of Claverley providing excellent network links onto the B4176 and the A454, within the Dudley, Wolverhampton and Telford triangle. Adjoining countryside, there are an abundance of walks and riding opportunities right on the door step along with three public houses (The Inn at Shipley, The Boycott and The Woodman). Rudge Heath general Stores provide local produce and everyday essentials. More comprehensive facilities can be found in the nearby towns of Bridgnorth and Wombourne.
ACCOMMODATION
Upon entering the cottage, there is an entrance porch with a characterful stable door that opens into the lounge. A large exposed brick inglenook fireplace houses a wood-burning stove, while a window provides a view of the garden and beyond. Stairs lead to the first floor, with a useful understairs cupboard providing extra storage. and a further study room off.
The lounge leads into a versatile further sitting room or fourth bedroom, along with a beautifully bright garden room that features bi-folding doors opening out onto the southerly terrace — perfect for Al fresco entertaining.
The spacious dining kitchen is well-appointed with a range of matching base and wall cabinets, granite worktops, and an inset sink. Integrated appliances include a fridge, freezer, dishwasher, and wine cooler, with provisions for a washing machine. The kitchen also benefits from underfloor heating, combining practicality with modern comfort. Adjacent to the kitchen is a store housing the boiler, with a door leading into the ground floor bathroom. This bathroom is fitted with a white Heritage Suite, comprising a WC, hand basin set within a vanity unit, and a freestanding bath with shower over, all complemented by underfloor heating.
A turning staircase leads to the first-floor landing, where exposed beams add character to the space. From here, doors open to three double bedrooms and a spacious family bathroom, plus the principal bedroom boasts a beamed vaulted ceiling and windows overlooking the rear elevation, offering scenic views. The family bathroom is generously proportioned and features a stylish Heritage Suite, comprising a WC, hand basin set within a Neptune vanity unit, and a walk-in shower benefitting from underfloor heating.
OUTSIDE
Set back from the lane and accessed via a private track, the property features a driveway offering ample parking, along with an additional long, well-screened driveway that leads to two detached garages and an EV charger. Space for parking a motor home or caravan.
The gardens extend to the front and side, with gravel terraces and seating areas. Steps lead up to a large lawned area, which includes an impressive detached timber building that has become the garden 'pub' with a bar. Fully insulated and thoughtfully designed, the bar has become a perfect room for entertaining guests complete with windows that take in the scenic views.
The garden continues around to the side, where steps lead to a hot tub terrace and an additional paved terrace beyond, positioned to enjoy an elevated outlook with far-reaching views. SUMMERHOUSE: Seen and purchased at the Grand Designs Show around 7 years ago, the clients purchased this cedar wood garden room made by Woodpecker Joinery. It is equipped with a TV, heating and fridge. PLEASE NOTE THIS IS AVAILABLE BY SEPARATE NEGOTIATION.
SERVICES
We are advised by our client that the property shares a septic tank with the neighbour (emptied twice a year approx. £120pa) Mains water, electricity and oil fired central heating. Verification should be obtained from your surveyor.
TENURE
We are advised by our client that the property is FREEHOLD. Vacant possession will be given upon completion. NB. There is a flying freehold. Verification should be obtained by your Solicitors.
FIXTURES & FITTINGS
By separate negation including the summerhouse.
COUNCIL TAX
Shropshire Council
www.mycounciltax.org.uk/content/index
Tax Band: D.
VIEWING ARRANGEMENTS
To arrange a viewing, please contact our Bridgnorth office.
Energy Efficiency and Environmental Impact

Although these particulars are thought to be materially correct their accuracy cannot be guaranteed and they do not form part of any contract.
Property data and search facilities supplied by www.vebra.com






























