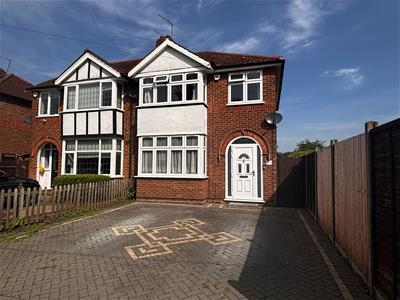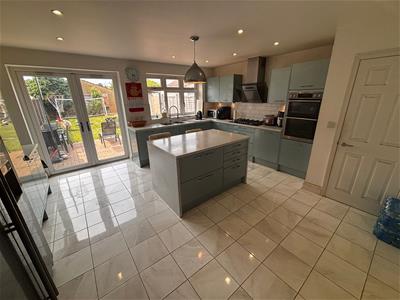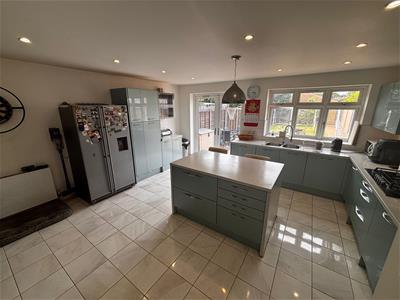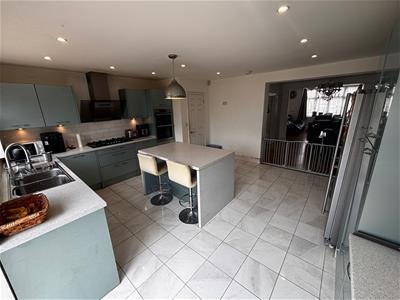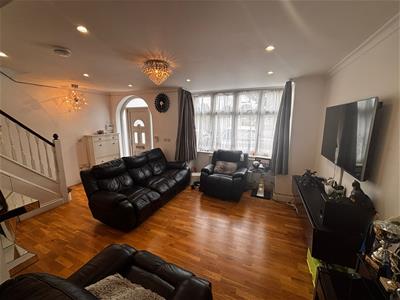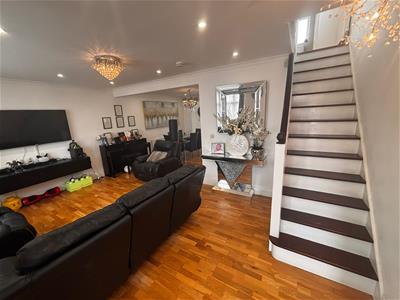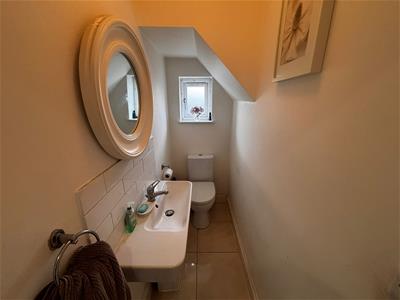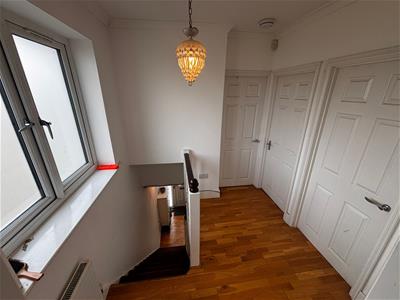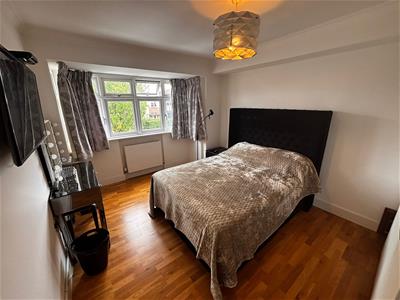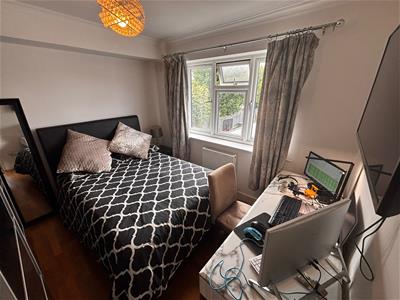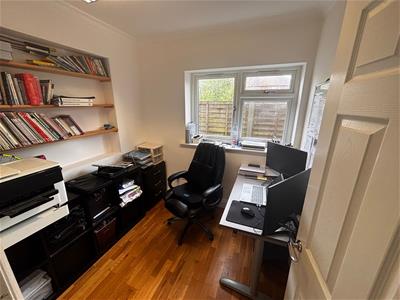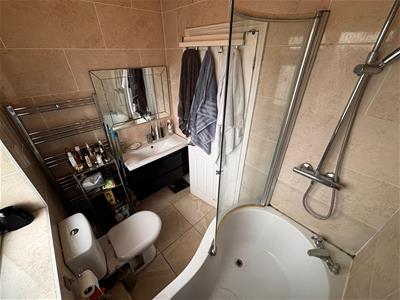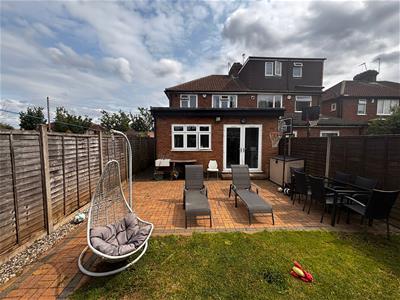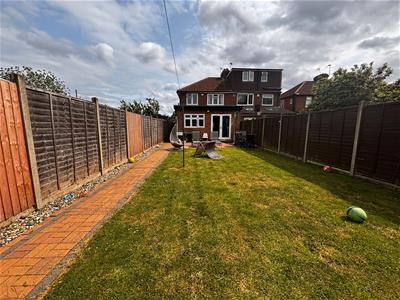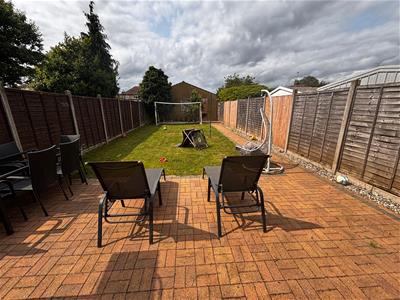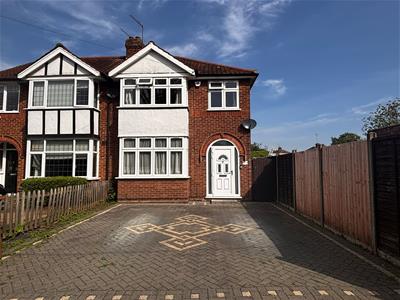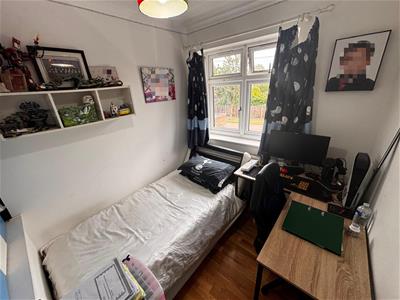7 The Arcade
Hatfield
Hertfordshire
AL10 0JY
Heathcote Avenue, Hatfield
Offers Over £525,000
3 Bedroom House - Semi-Detached
- Extended Semi Detached House
- Popular Birchwood Area
- Three Bedrooms
- Lounge/Dining Room
- Extended Kitchen/Breakfast Room
- Study
- Ground floor Cloakroom
- Bathroom
- Double Garage to rear
- Driveway to front
An extended three bedroom semi detached house situated in the desirable area of Birchwood near to local shops, schools and transport links including Hatfield Train Station. The property further benefits from a large double garage to the rear accessed via service road and driveway to the front.
Entrance
5.49 x 3.23 (18'0" x 10'7")Accessed via UPVC front door with frosted glazed surrounds.
Lounge
18'0" x 10'7"Double glazed bay window to front and Radiator. Stairs rising to first floor with storage under with consumer board and meters. Engineered wood flooring and recessed spotlights. Opening into:
Dining Room
3.30 x 3.25 (10'9" x 10'7")Engineered wood flooring and recessed spotlights. Radiator, opening to kitchen and doors to:
Study
2.32 x 2.14 (7'7" x 7'0")Frosted double glazed window to side. Engineered wood floor and radiator.
Cloakroom
Frosted double glazed window to side. Low level WC, wall mounted sink with tiled splash backs. and tiled floor.
Kitchen/Breakfast Room
Comprising from a range of wall and base mounted units finished with Duck Egg Blue gloss finish with work surfaces with splash back tiling and inset double bowl single drainer sink with mixer tap over and matching island units with decorative light over. Five burner gas hob with filter over and eye level integrated double oven. Integrated washing machine and dishwasher and space for side by side fridge/freezer. Larder cupboard housing wall mounted Worcester boiler and shelving. Tiled floor, recessed spot lights, radiator and double glazed window & French doors opening to rear.
Landing
Engineered wood flooring and frosted double glazed window to side. Radiator, loft access and doors to:
Bedroom One
4.19 x 3.19 (13'8" x 10'5")Double glazed Bay window to front. Radiator and engineered wood flooring.
Bedroom Two
3.19 x 2.96 (10'5" x 9'8")Double window to rear, engineered wood flooring and radiator.
Bedroom Three
2.69 x 2.20 (8'9" x 7'2")Double glazed window to front. Radiator and engineered wood flooring.
Bathroom
Comprising of a panel enclosed P-shaped shower/bath with mixer tap, separate bar mixer shower and curved shower screen. Wash hand basin with drawers under and monobloc mixer tap and low level WC. Tiled walls and floor. Heated towel rail and double glazed frosted window to rear.
Exterior
Front
Blocked paved driveway providing off street parking, Gated side access to rear garden.
Rear Garden
Blocked paved patio area with matching pathway to rear. Remainder laid to lawn with flower bed to rear.
Double Garage
7.11 x 6.29 (23'3" x 20'7")Up and over door. Window and personal door to rear.
Tenure
Freehold
Viewing
Please contact Larkham & Pike on 01707 260707
Energy Efficiency and Environmental Impact

Although these particulars are thought to be materially correct their accuracy cannot be guaranteed and they do not form part of any contract.
Property data and search facilities supplied by www.vebra.com
