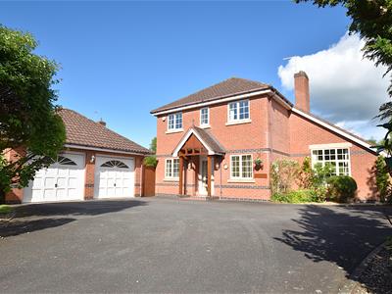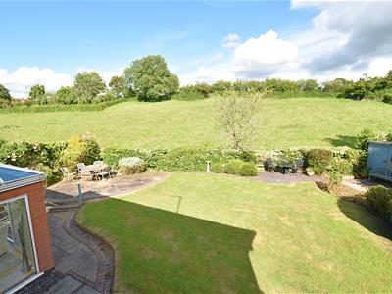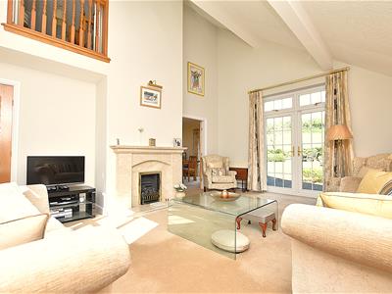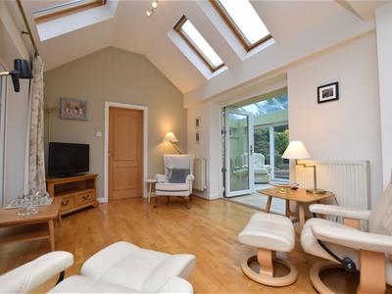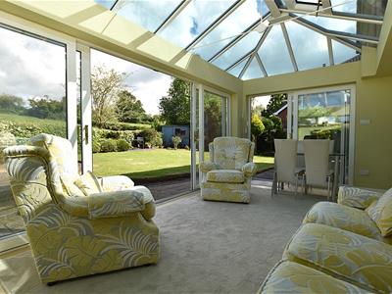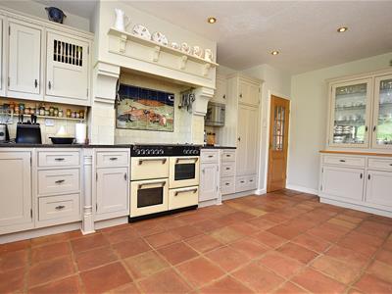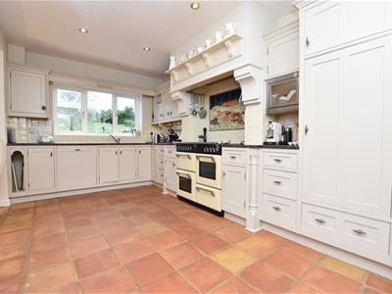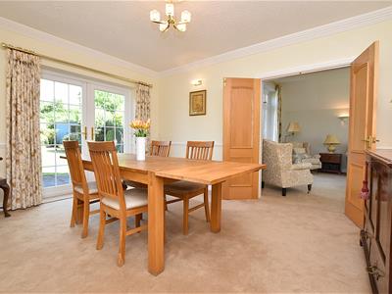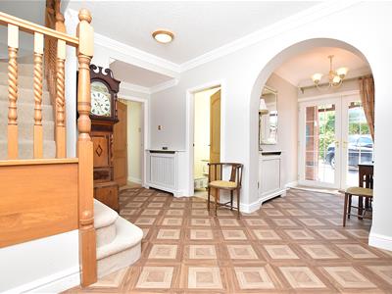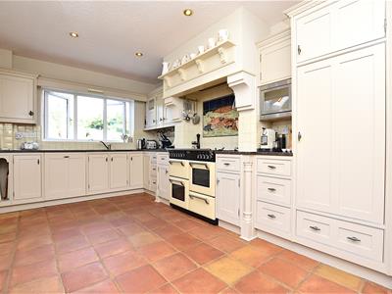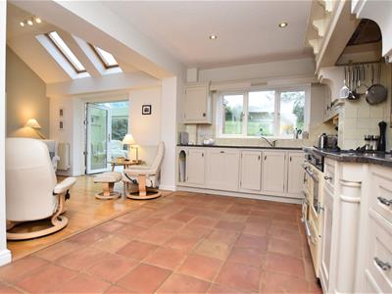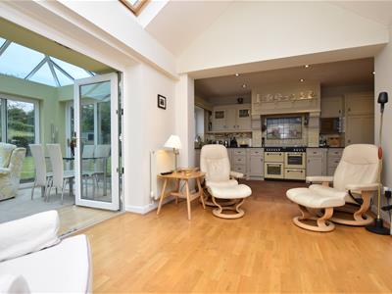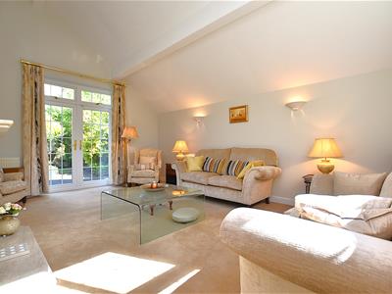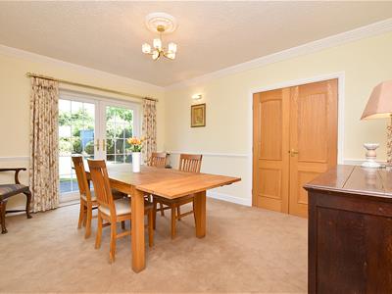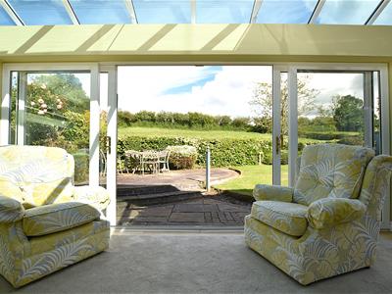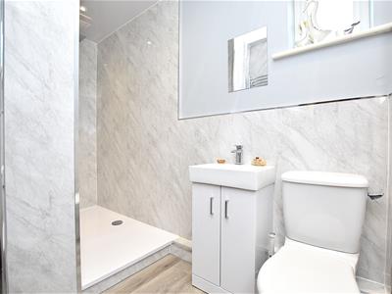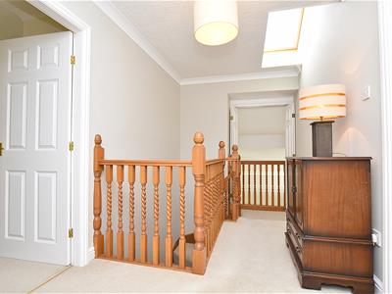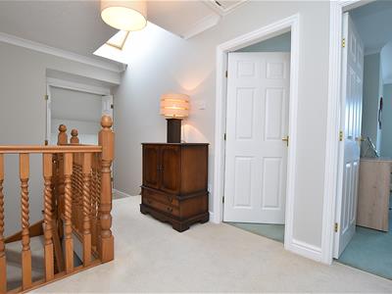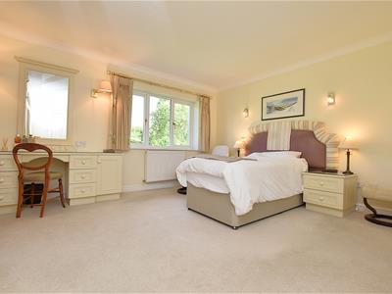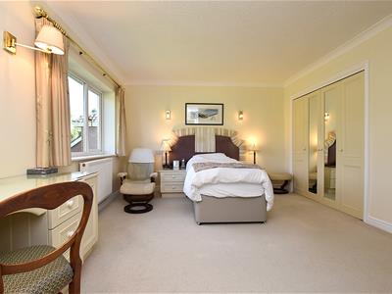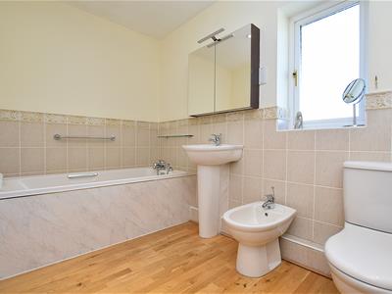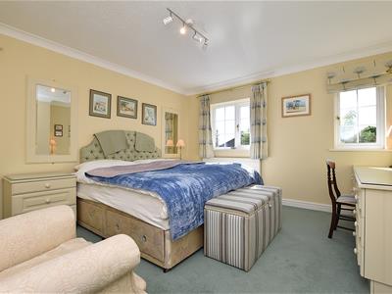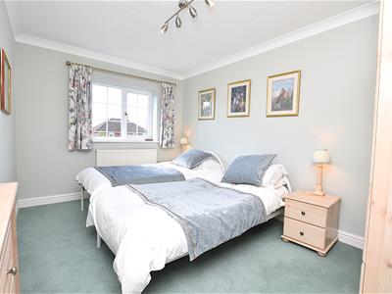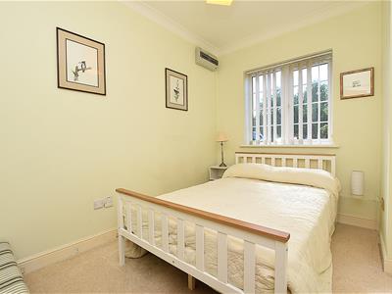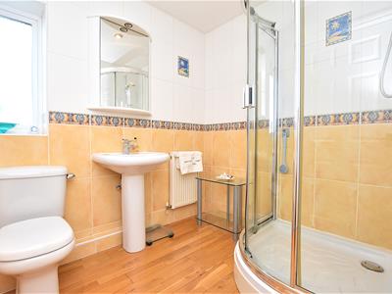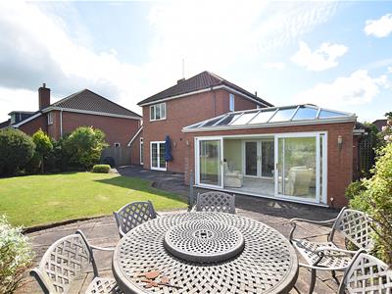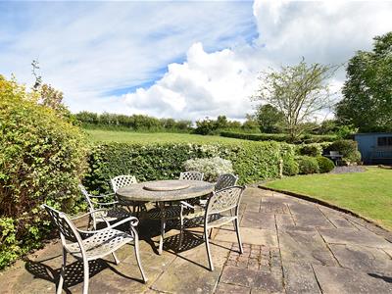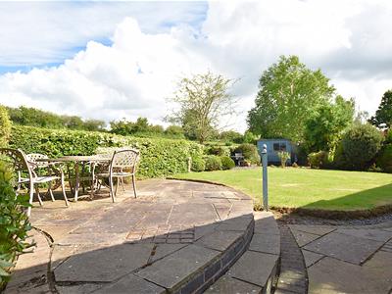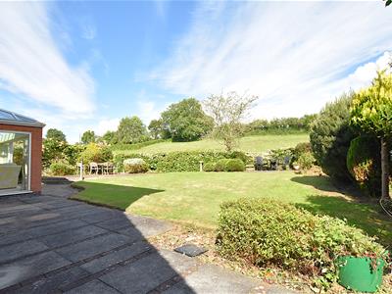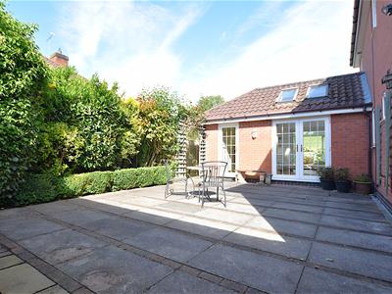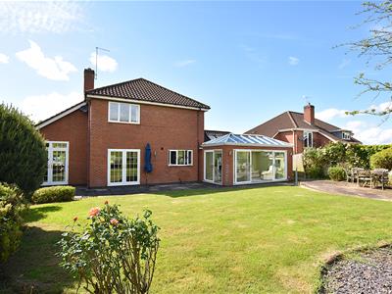Mountfields, Bangor-On-Dee
Price £575,000 Sold (STC)
4 Bedroom House - Detached
- Beautifully presented & extended
- Detached family house
- Within prestigious development
- Welcoming hallway, lounge
- Dining room, home office
- Kitchen/breakfast room, living area
- Cat6 Local Area Network
- Four bedrooms (1 en-suite), bathroom
- Private driveway, detached garage
- Gardens to front and rear
A beautifully presented and extended 4 double bedroom detached family home with double garage enjoying lovely countryside views to the rear located within this prestigious development on the fringe of the pretty village of Bangor On Dee with its convenient range of amenities, pubs and primary school yet within commuting distance of Wrexham, Chester and Shropshire. Designed to take full advantage of the views, the light and airy accommodation briefly comprises an open fronted pillared porch, welcoming hall with turned staircase and galleried landing overlooking the lounge, well appointed open plan kitchen/breakfast/living area which leads out to a private courtyard style patio and a garden room from where to admire the peaceful setting. Spacious lounge with French doors and raised ceiling, double doors open to a formal dining room for entertaining and family gatherings, home office, ground floor double bedroom complimented by a recently appointed shower room. The 1st floor landing connects the 3 further double bedrooms, the principal bedroom having an en-suite bathroom, and a family shower room. The property benefits from Cat6 Local Area Network. To the outside, a private drive provides ample parking and leads to the detached double garage with the ease of electric doors. The private rear garden is a particular feature adjoining countryside and offering outdoor entertaining space for children and adults with its stone paved patio areas, lawn, flower beds and garden shed. NO CHAIN. Energy Rating - C (70)
LOCATION
Mountfields is located in the small development of executive style homes within the pretty village of Bangor On Dee approx. 6 miles from Wrexham and 3 miles from the Cheshire border . Famous for its National Hunt Racecourse, the village offers a range of amenities that includes a local shop, 2 pubs, primary school, hairdressers, doctors and dentists. A well regarded secondary school at Penley is within the Catchment area with bus collection from the village. Good road links allow for daily commuting to Chester, the North West, Wrexham Industrial Estate and Shropshire. Crewe Train Station is approx. 28 miles for commuting to London. Riverside and Countryside walks are within close proximity and offer lovely scenery towards the Welsh Hills.
DIRECTIONS
From Wrexham City Centre proceed along the A525 Whitchurch Road for approx. 5 miles taking the exit over the old bridge into Bangor on Dee, proceed past the Village Shops on the left and continue around the right hand bend passing the playing field. Turn right into Mountfields and the property will be observed on the left after a short distance.
ON THE GROUND FLOOR
Open fronted pillared porch with quarry tiled floor and welcome light, upvc double glazed French doors opening to:
WELCOMING HALLWAY
Featuring a turned staircase with spindled balustrade rising to the first floor landing with gallery over stairwell and lounge, two radiators, decorative coving, oak veneer internal doors, feature arch and useful storage cupboard.
LOUNGE
5.64m x 4.34m (18'6 x 14'3)A lovely light and airy reception room with partial double height ceiling and galleried landing above, upvc double glazed window to front, upvc double glazed French doors opening to the rear garden, living flame gas fire set within marble surround, wall light points, two radiators and double doors opening to:
DINING ROOM
4.34m x 3.53m (14'3 x 11'7)A sociable entertaining space with upvc double glazed French doors leading to the garden, radiator, detailed coving to ceiling, dado rail, wall light points and internal door opening to the hallway.
HOME OFFICE
4.29m max x 2.24m max (14'1 max x 7'4 max)Upvc double glazed window to front, radiator, ample electric sockets and coving to ceiling.
KITCHEN/BREAKFAST ROOM
5.36m x 2.84m (17'7 x 9'4)Appointed with a shaker style range of base and wall cupboards complimented by granite work surface areas, integrated dishwasher, integrated fridge, seven burner gas hob to Range cooker with extractor hood above, inset 1 1/2 bowl sink unit with mixer tap and upvc double glazed window above overlooking the rear garden, ingrained drainer, part tiled walls, upvc double glazed window to side, tiled flooring, inset ceiling spotlights, glass fronted display cabinet with additional drawers and storage cupboards below and open aspect to:
LIVING AREA
3.99m x 2.95m (13'1 x 9'8)Four Velux roof light windows within the raised ceiling flood this room with natural light, television aerial point, upvc double glazed French doors opening to a courtyard style garden, two radiators and upvc double glazed French doors leading to:
GARDEN ROOM
5.33m x 3.18m (17'6 x 10'5)An excellent addition to this family home enjoying lovely views across the garden to open countryside, upvc double glazed sliding patio doors to both side and rear, glass roof with two opening windows, remote operated gas fire on hearth and pelmet lighting.
UTILITY
Appointed with work surface areas, storage cupboard, plumbing for washing machine, Belfast style sink, Glowworm gas fired central heating boiler, tiled flooring, radiator and upvc double glazed external door opening to the courtyard.
BEDROOM FOUR
3.18m x 2.24m (10'5 x 7'4)A versatile room with upvc double glazed window to front, radiator and coving to ceiling.
SHOWER ROOM
Recently remodelled to include a large walk-in shower with mains thermostatic shower unit and Rainforest style shower head, wash basin with mixer tap set within vanity unit, close coupled w.c, wipe clean wall panels, chrome heated towel rail, inset ceiling spotlights, extractor fan, upvc double glazed window and alarm control panel.
ON THE FIRST FLOOR
Accessed from the staircase in the hallway rising to:
LANDING
With gallery over stairwell and lounge, coving to ceiling, six panel doors to all rooms and ceiling hatch with pull-down loft ladder.
BEDROOM ONE
4.47m x 4.39m (14'8 x 14'5)Upvc double glazed window from which to admire the views over open countryside, radiator, coving to ceiling and internal door opening to:
EN-SUITE
2.92m x 1.93m (9'7 x 6'4)Appointed with a low flush w.c, bidet, pedestal wash basin with mixer tap, twin grip panelled bath with mixer tap and hand held shower take-off, part tiled walls, upvc double glazed window, radiator, inset ceiling spotlights, mirror fronted wall cabinets, wood effect flooring and extractor fan.
BEDROOM TWO
4.04m x 3.40m (13'3 x 11'2)Two upvc double glazed windows to front, radiator, coving to ceiling, two door built-in wardrobe and fitted dressing table with drawer units.
BEDROOM THREE
4.04m x 3.05m (13'3 x 10'0)A good sized third bedroom with upvc double glazed window to front, radiator, coving to ceiling, fitted wardrobes and storage cupboards, dressing table with drawers below and wall light point.
SHOWER ROOM
2.24m x 1.91m (7'4 x 6'3)Appointed with a corner shower enclosure with mains thermostatic shower, pedestal wash basin with mixer tap, low flush w.c, fully tiled walls, wood effect flooring, upvc double glazed window, radiator, inset ceiling spotlights, extractor fan and large airing cupboard with hot water cylinder and slatted shelving.
OUTSIDE
The property is approached along a private driveway providing parking for approximately five cars and leading to:
DETACHED DOUBLE GARAGE
6.50m x 5.79m (21'4 x 19'0)Having the convenience of two metal up and over electric doors, lighting, power sockets, useful attic storage space, window to rear and part glazed personal door.
GARDENS
The front garden is mainly laid to lawn bordered by a variety of trees, shrubs and decorative gravel. A side timber gate opens to a delightful courtyard style patio area with a sunny and private aspect which continues to the rear garden which is a particular feature of the property enjoying the lovely aspect over the open fields. A stone paved patio area is ideal for outdoor entertaining and relaxing, decorative slate and plants to borders, all of which is enclosed to provide a safe family environment.
PLEASE NOTE
Please note that we have a referral scheme in place with Chesterton Grant Independent Financial Solutions . You are not obliged to use their services, but please be aware that should you decide to use them, we would receive a referral fee of 25% from them for recommending you to them.
Energy Efficiency and Environmental Impact
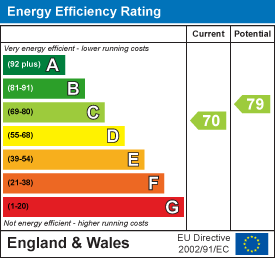
Although these particulars are thought to be materially correct their accuracy cannot be guaranteed and they do not form part of any contract.
Property data and search facilities supplied by www.vebra.com

