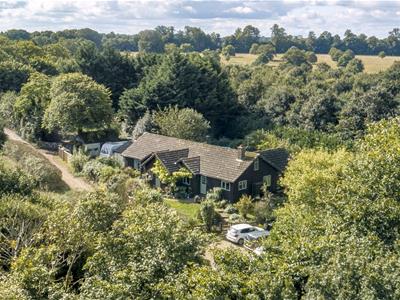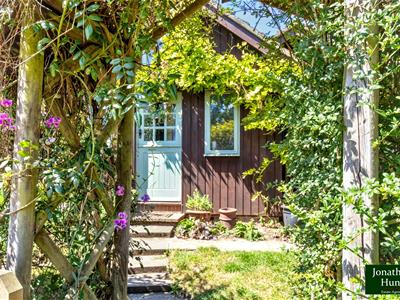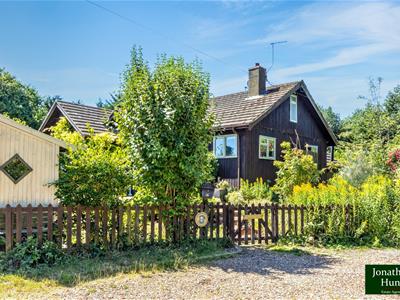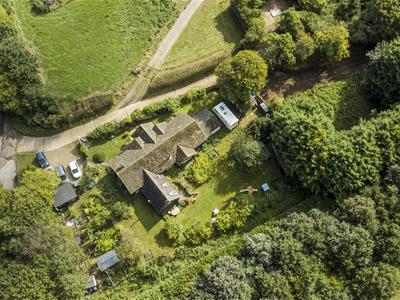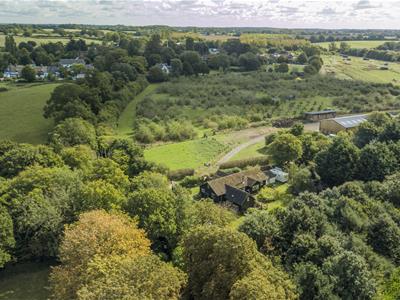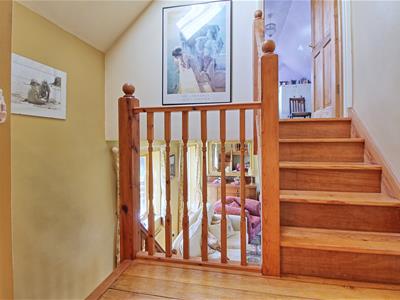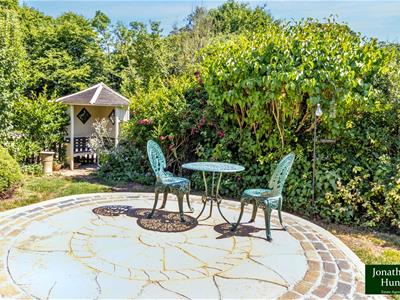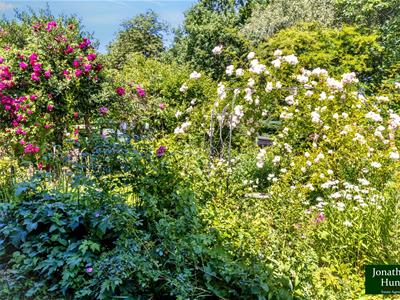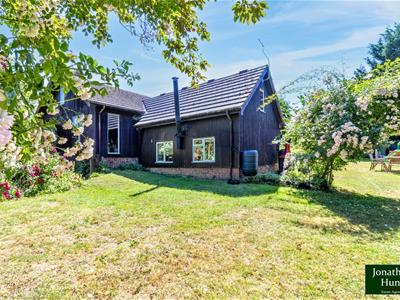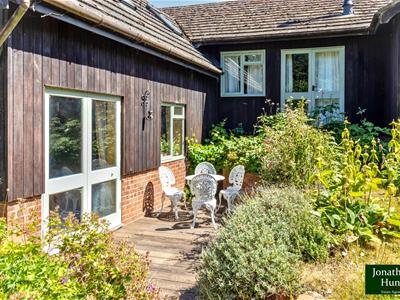
8 High Street
Buntingford
Hertfordshire
SG9 9AG
ARDELEY
Price Guide £900,000 Sold (STC)
5 Bedroom Bungalow - Detached
- FIVE BED DETACHED PROPERTY
- KITCHEN/BREAKFAST ROOM
- DINING ROOM
- SITTING ROOM
- DRAWING ROOM
- OFF ROAD PARKING FOR SEVERAL CARS
- LARGE GARDEN
- BEAUTIFUL SPOT
- VILLAGE LOCATION
A rare chance to purchase a spacious and versatile five-bedroom detached home on a 0.4-acre plot in the picturesque Hertfordshire village of Ardeley. Offering approximately 2,200 sq ft of accommodation, mostly on the ground floor, this charming property was originally built in 1969 and has been thoughtfully extended — including a striking split-level rear addition — to create a home full of character and flexibility.
The layout includes five bedrooms, two bath/shower rooms, three reception rooms, and a generous kitchen/breakfast room with garden views. Outside, the beautifully landscaped gardens surround the property, with a range of outbuildings, ample off-road parking, and a newly added garden-facing art studio. There is also scope to extend further (STPP).
Set on the historic site of the former lodge to Ardeleybury House, the property sits at the edge of a thriving village with a primary school, pub, church, farm shop, café, and more. A byway directly from the front gate leads to miles of scenic countryside — ideal for walkers and cyclists. The A1(M), A10, and rail links from Stevenage offer excellent access to London and beyond, while fast fibre broadband (100 Mbps) makes remote working seamless.
This is an outstanding opportunity to enjoy village life with space, charm, and modern convenience in one of East Hertfordshire’s most sought-after rural settings.
AGENTS NOTES
Ardeley is one of East Herts prettiest villages complete with farm shop and café', pub, primary school, church and village hall and one of the most picturesque village greens in the county. Buntingford is about a 10 minute drive away with secondary education, unique shops and access to the A10. Also within striking distance of Stevenage with its wide range of shopping and leisure facilities, access to A1 and fast direct rail link to London/Kings Cross. There is a wide selection of both state and private schools in the area. Ardeley has a primary school and is in the priority area of Buntingford and Puckeridge for state middle and upper schools.
AERIAL VIEW
ENTRANCE HALL
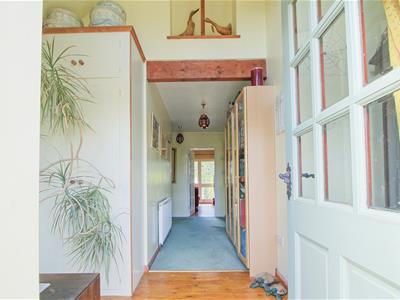
KITCHEN/BREAKFAST ROOM
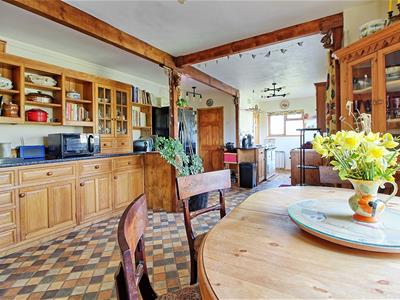 8.33 x 4.17 (27'3" x 13'8")
8.33 x 4.17 (27'3" x 13'8")
KITCHEN/BREAKFAST ROOM pic 2
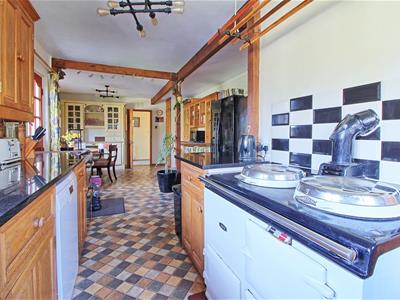
DINING ROOM
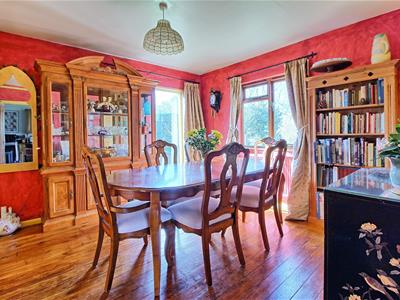 3.51 x 3.51 (11'6" x 11'6")
3.51 x 3.51 (11'6" x 11'6")
DRAWING ROOM pic 2
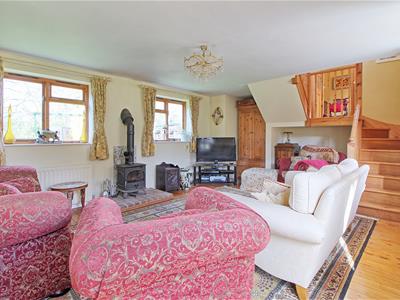
LOUNGE
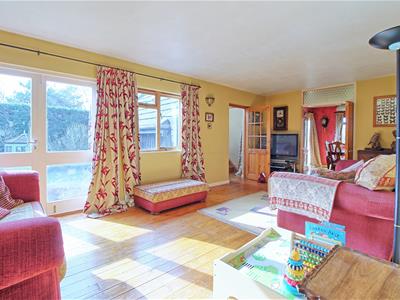 6.65 x 3.56 (21'9" x 11'8")
6.65 x 3.56 (21'9" x 11'8")
LOUNGE pic 2
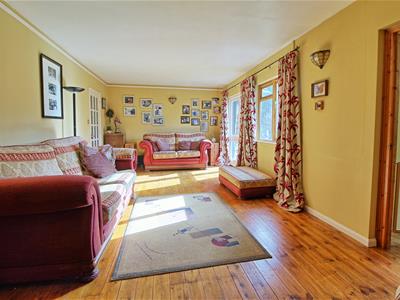
DRAWING ROOM
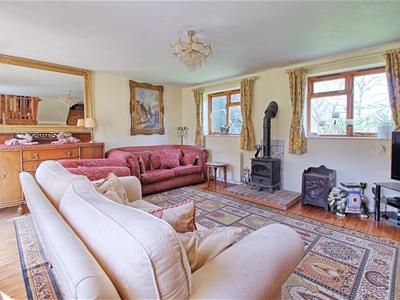 6.17 x 4.06 (20'2" x 13'3")
6.17 x 4.06 (20'2" x 13'3")
BEDROOM TWO
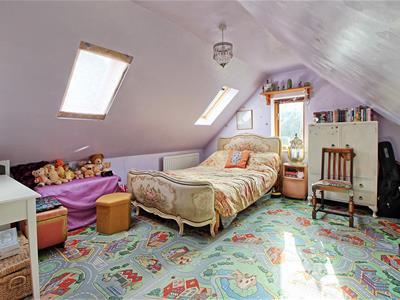 6.17 x 4.06 (20'2" x 13'3")
6.17 x 4.06 (20'2" x 13'3")
MASTER BEDROOM
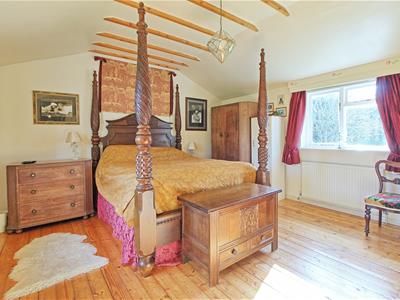 4.45 x 4.27 (14'7" x 14'0")
4.45 x 4.27 (14'7" x 14'0")
BEDROOM THREE
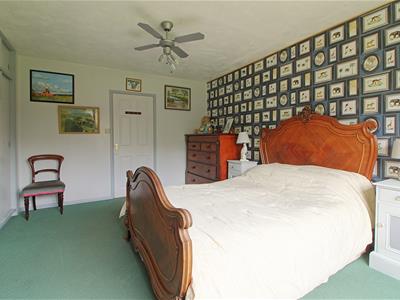 4.75 x 4.06 (15'7" x 13'3")
4.75 x 4.06 (15'7" x 13'3")
BEDROOM FOUR
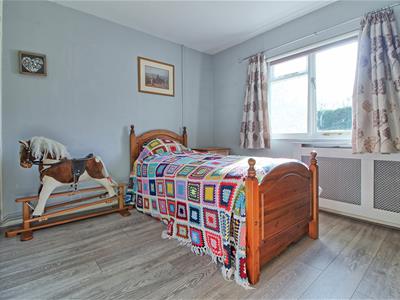 3.58 x 3.51 (11'8" x 11'6")
3.58 x 3.51 (11'8" x 11'6")
BEDROOM FIVE
3.51 x 2.29 (11'6" x 7'6")
BATHROOM
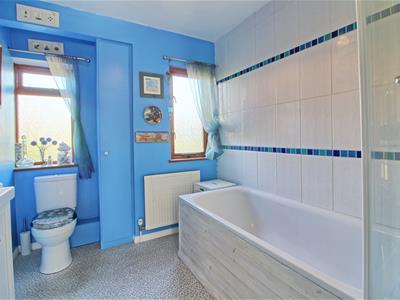 2.69 x 2.39 (8'9" x 7'10")
2.69 x 2.39 (8'9" x 7'10")
SHOWER ROOM
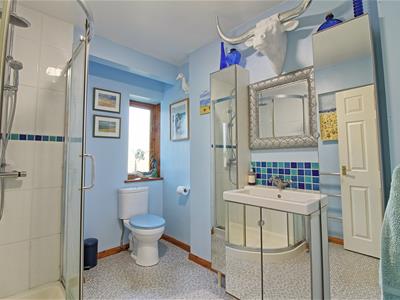 2.69 x 2.08 (8'9" x 6'9")
2.69 x 2.08 (8'9" x 6'9")
GARDEN
GARDEN pic 2
GARDEN pic 3
GARDEN pic 4
Energy Efficiency and Environmental Impact

Although these particulars are thought to be materially correct their accuracy cannot be guaranteed and they do not form part of any contract.
Property data and search facilities supplied by www.vebra.com
