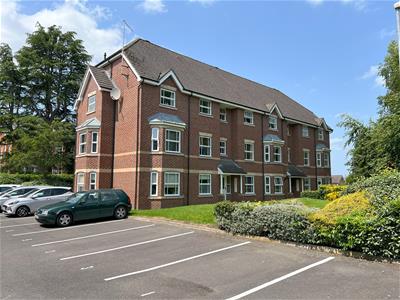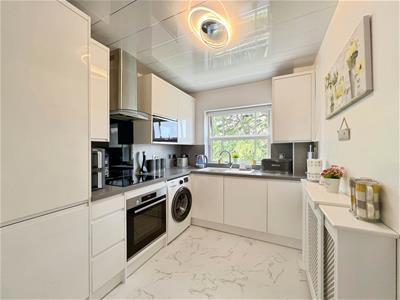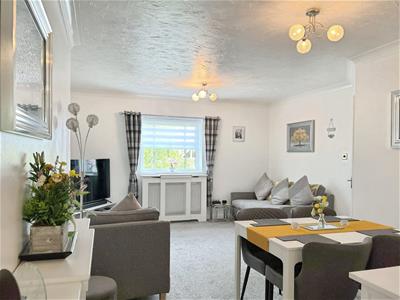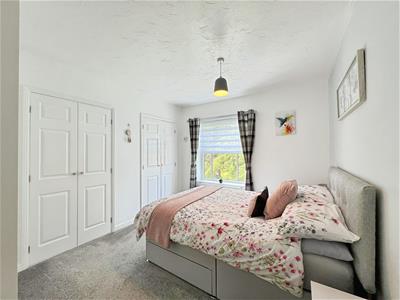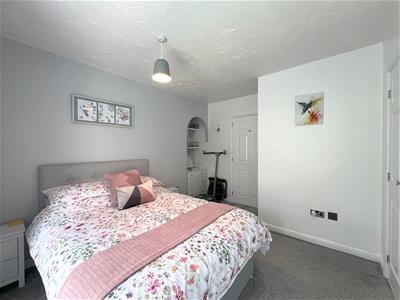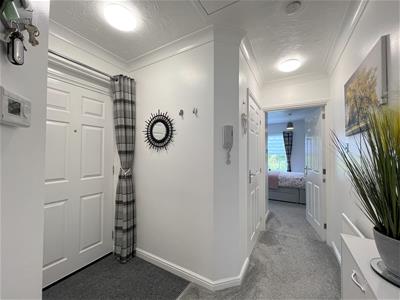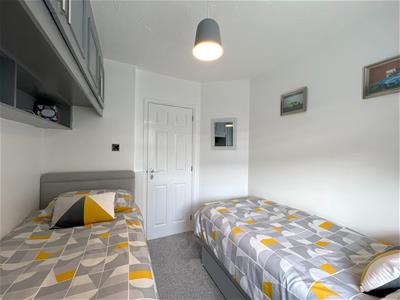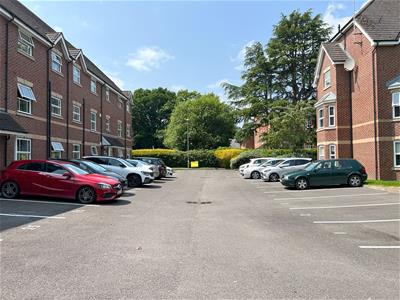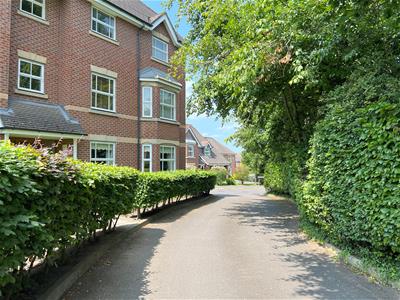Westholme Close, Congleton
Offers Over £170,000
2 Bedroom Apartment
- Recently Renovated Two Bedroom Apartment
- New Modern Kitchen and Bathroom
- Open Plan Lounge/Dining Room
- Prime Location
- Two Allocated Parking Spaces
- Ideal for FTB, Downsizers or Investors
Located on the second floor of a well-maintained development, this beautifully renovated two-bedroom apartment offers stylish, low-maintenance living within walking distance of Congleton town centre, local amenities, and the scenic Astbury Mere Country Park.
The property has been thoughtfully updated throughout, featuring a contemporary fitted kitchen with a range of integrated appliances, a modern bathroom with a sleek three-piece suite, and a new boiler installed in the last year. The apartment has also been cosmetically enhanced to a high standard, creating a bright and welcoming interior.
The internal accommodation comprises of a spacious entrance hall with secure entry call system, leading into a generous open-plan lounge and dining area ideal for both everyday living and entertaining. The kitchen is well-equipped with ample storage and modern fittings. There are two bedrooms, with the primary bedroom benefiting from built-in wardrobes and the second bedroom also offering fitted storage and a wardrobe, providing practical space.
Further benefits include two allocated parking spaces and a boarded loft with pull down ladders offering ample storage space.
This is a perfect opportunity for first-time buyers, downsizers, or investors looking for a turnkey property in a highly desirable location with excellent transport links and access to both nature and town amenities.
Entrance Hall
External front entrance door, two ceiling light fittings, central heating radiator, carpet flooring with front entrance matting, loft access (loft is partially boarded with pull down ladders and light fitting), entry call system, thermostat control.
Lounge/Dining Room
5.36 x 4.1 max (17'7" x 13'5" max)UPVC double glazed window to the front elevation, two ceiling light fittings, two central heating radiators with radiator covers, carpet flooring, ample power points, TV Point, access into storage cupboard with space and plumbing for a washer or dryer, open access through to the Kitchen.
Kitchen
2.8 x 2.3 (9'2" x 7'6")High gloss wall and base units with work surface over, paneled splash back, inset sink with single drainer and mixer tap, integrated oven and hob with extractor over, fridge freezer, eye level microwave, dishwasher and washing machine, central heating radiator with radiator cover, ample power points, paneled high gloss ceiling with ceiling light fitting, marble tile effect flooring, UPVC double glazed window to the rear elevation.
Bedroom One
3.8 x 2.9 (12'5" x 9'6")UPVC double glazed window to the rear elevation, ceiling light fitting, two double built in wardrobes, carpet flooring, central heating radiator, TV point, houses the boiler, alcove with shelving, carbon monoxide reader.
Bathroom
1.9 x 1.6 (6'2" x 5'2")Three piece white suite comprising low level WC, vanity unit with hand wash basin and mixer tap, low level bath with pillar taps and mixer shower over, tiled splash back, central heating radiator, high gloss paneled ceiling with ceiling light fitting, marble tile effect flooring, extractor fan.
Bedroom Two
2.6 x 2.5 (8'6" x 8'2")UPVC double glazed window to the front elevation, ceiling light fitting, fitted storage cupboards and wardrobe, central heating radiator, carpet flooring, ample power points.
Externally
There are communal lawns next to the front entrance, along with two designated parking spaces.
Tenure
We understand from the vendor that the property is leasehold. We would however recommend that your solicitor check the tenure prior to exchange of contracts.
Need to Sell?
For a FREE valuation please call or e-mail and we will be happy to assist.
AML Disclosure
Agents are required by law to conduct Anti-Money Laundering checks on all those buying a property. Stephenson Browne charge £49.99 plus VAT for an AML check per purchase transaction . This is a non-refundable fee. The charges cover the cost of obtaining relevant data, any manual checks that are required, and ongoing monitoring. This fee is payable in advance prior to the issuing of a memorandum of sale on the property you are seeking to buy.
Energy Efficiency and Environmental Impact
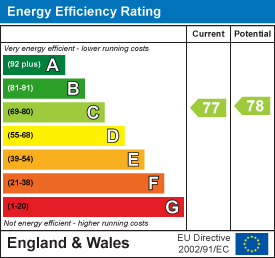
Although these particulars are thought to be materially correct their accuracy cannot be guaranteed and they do not form part of any contract.
Property data and search facilities supplied by www.vebra.com

