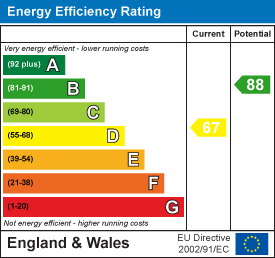
11 Market Place
Bingham
Nottinghamshire
NG13 8AR
Butlers Field, Langar, Nottingham
£210,000
2 Bedroom House - End Town House
‘One of the most sensibly valued two bedroom mid-townhouses seen in Langar for a long time…. Priced for a very quick sale at ONLY £210,000’ is the best way to describe this bargain to the right buyer…. Whether you are buying for the first time, downsizing or even looking for a bargain to add to your portfolio, then call us now.
Langar is a highly regarded Vale of Belvoir Village, with an outstanding local Langar C of E Primary School, public house and restaurant, church, Langar Hall and fantastic countryside walks.
The location could not be better being less than ten minutes’ drive of A46 & A52 – two of the most important roads in the area – allowing access to Nottingham, Leicester and Newark. For those requiring national access the A1 and M1 are within half an hour’s drive as is East Midlands International Airport. The village is also perfectly positioned to take full advantage of the glorious open countryside which surrounds it.
For shopping, Bingham Market Place is around five miles away and provides a good range of shops and a regular bus service to Nottingham. Bingham enjoys a wonderful range of supermarkets and independent shops, eateries, coffee house, public houses with a market held every Thursday. There is also a medical centre, pharmacies, dentists, leisure centre and a library. Should a shopping trip to the larger towns be the ‘order of the day’ Bingham has direct rail links to Nottingham and Grantham and bus routes to Nottingham and the surrounding villages.
Canopied entrance with front door through to:
HALLWAY
with central heating radiator. Large under stairs cloaks cupboard / storage area.
KITCHEN
3.12m x 1.98m (10'3 x 6'6)With work surfaces to three walls and fitted cupboards and drawers below together with matching wall units. Wall mounted gas central heating boiler enclosed within wall unit. Wall tiling. Fitted gas hob with electric oven below and electric cooker hood over. Plumbing for automatic washing machine and space for a fridge freezer. Single drainer sink unit with mixer tap. Double glazed window overlooking front garden.
CLOAKROOM
with low level W.C. suite and wash hand basin. Central heating radiator.
LOUNGE / DINING ROOM
5.26m x 3.86m (17'3 x 12'8)Double glazed double doors opening onto fully enclosed garden with rear gate. Two central heating radiators. Stairs to the first floor.
FIRST FLOOR LANDING
BEDROOM 1
3.86m x 2.84m (12'8 x 9'4)Double glazed window to the front. Central heating radiator.
BEDROOM 2
3.86m x 2.64m (12'8 x 8'8)Double glazed window. Central heating radiator. Airing cupboard.
BATHROOM
Panelled bath, wash hand basin and a low flush W.C. Complementary tiling and a double glazed window.
OUTSIDE - FRONT
To the fore of the property there are two car parking spaces and a useful, secure storage cupboard / bin store as well as an open plan lawned front garden.
OUTSIDE - REAR
To the rear is a fully enclosed and southerly facing lawned garden area.
Energy Efficiency and Environmental Impact

Although these particulars are thought to be materially correct their accuracy cannot be guaranteed and they do not form part of any contract.
Property data and search facilities supplied by www.vebra.com




























