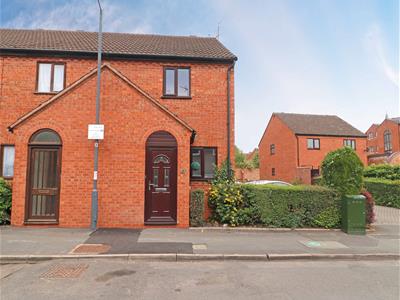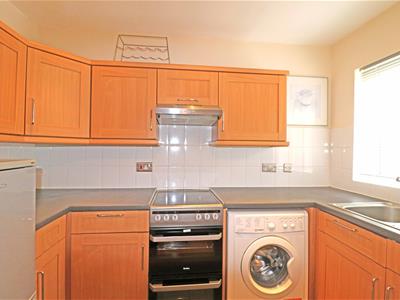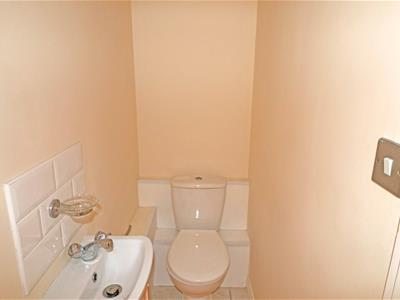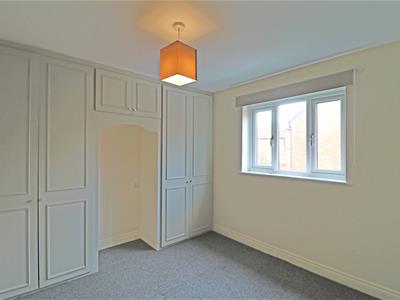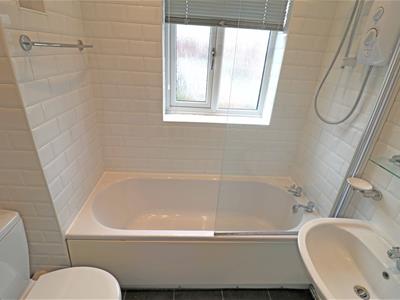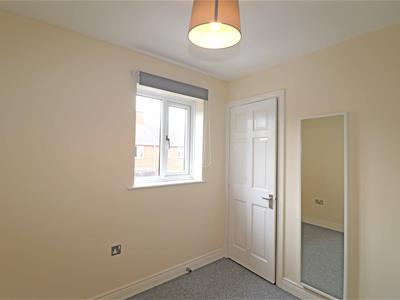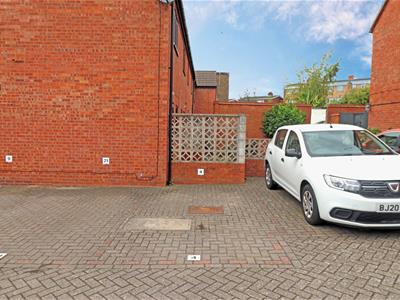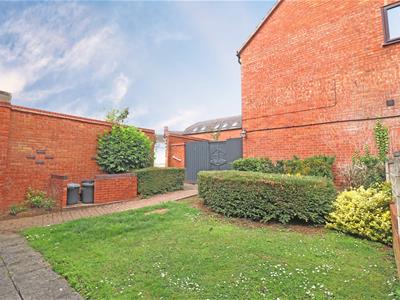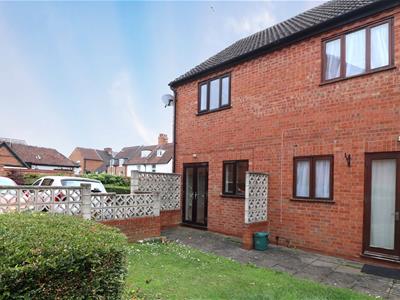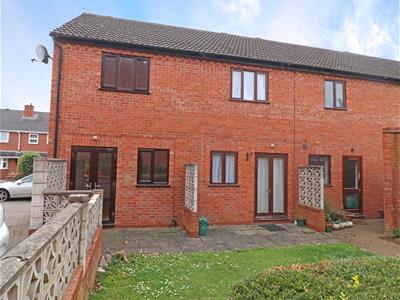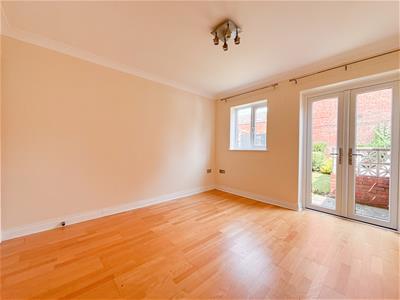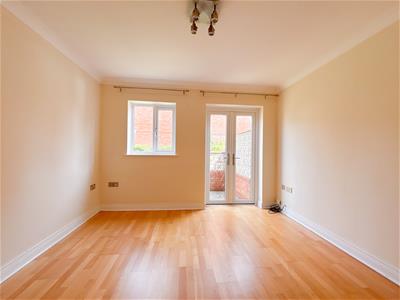
17-19 Jury Street
Warwick
CV34 4EL
West End Court, Crompton Street, Warwick
£215,000 Sold (STC) Price Guide
2 Bedroom House - End Terrace
- No upward chain
- End of terrace house
- Two double bedrooms
- Living Room
- Kitchen
- Family Bathroom
- Allocated Parking space
- Shared Garden area.
Well presented end of terrace house, a short walk from the historic Warwick town centre offering a wide range of amenities. The property briefly affords, Fully equipped Kitchen, Spacious Living Room, downstairs cloakroom, Master Bedroom, 2nd Bedroom and Bathroom shared garden and allocated parking space.
No upward chain.
Enclosed Porch
Pattern tiled flooring, space for shoes and coat storage, second door to ground floor hall.
Hall
Wood effect flooring, wall-mounted storage heater, access and doors to:
Kitchen
2.86m x 1.52m (9'4" x 4'11")Range of base and eye level wood effect units with complementary worktop, stainless steel sink and mixer tap, space and plumbing for washing machine, freestanding oven and electric hob unit, freestanding fridge freezer, integrated hooded extraction unit, double glaze window to front aspect.
Cloakroom
Low level WC, hand wash basin with stainless steel mixer tap, tiled splashback and below storage unit.
Sitting Room
3.61m x 3.41m (11'10" x 11'2")Wood effect flooring continued from hallway, wall mounted storage heater, under-stairs storage cupboard, double-glazed window and patio doors to rear aspect and access to garden.
First Floor Landing
Offering access to the loft space and doors to:
Bedroom One
2.86m x 2.95m (9'4" x 9'8")Full-wall floor to ceiling height double wardrobe unit with ample rail and shelving storage, recess in unit with above head storage, wall mounted storage heater, double glazed windows to rear aspect.
Bedroom Two
2.44m x 2.32m (8'0" x 7'7")Built in cupboard offering shelved storage space and housing immersion heater, double glazed window to front aspect.
Bathroom
Three-piece suite, panelled bath with electric shower and glazed shower screen, low level WC with above storage, pedestal hand wash basin with stainless steel tap and above shelving unit, heated towel rail, full gloss white tiling, privacy double glazed window to side aspect.
Garden
Shared rear garden with patio area, decorative stone walls, access to/from parking space.
Outside
Numbered and allocated parking space to the right hand side of property in communal parking area.
Tenure
The property is understood to be freehold, although we have not inspected the relevant documentation to confirm this.
There is a service charge of £500 per annum for the communal areas. The Purchaser is advised to obtain verification from their legal advisers.
Services
All mains services are understood to be connected. NB We have not tested the heating, domestic hot water system, kitchen appliances, or other services, and whilst believing them to be in satisfactory working order, cannot give warranties in these respects. Interested parties are invited to make their own inquiries.
Council Tax
The property is in Council Tax Band "C" - Warwick District Council
Postcode
CV34 6NA
Energy Efficiency and Environmental Impact

Although these particulars are thought to be materially correct their accuracy cannot be guaranteed and they do not form part of any contract.
Property data and search facilities supplied by www.vebra.com
