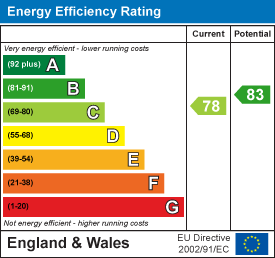
9 Westham Road
Weymouth
DT4 8NP
Wyke Regis, Weymouth
Offers Over £450,000 Sold (STC)
4 Bedroom House - Detached
- Detached four/five-bedroom home
- Sea views towards Portland Harbour
- Spacious and versatile layout
- Two en suite bedrooms
- Private gated driveway with double garage
- Owned solar panels
- Beautifully presented throughout
- Close to Chesil Beach, coastal walks & local amenities
- Short drive to Weymouth town centre & harbour
- Vendor suited
Nestled in the highly sought-after coastal suburb of Wyke Regis, this beautifully presented four/five-bedroom detached residence offers an exceptional lifestyle opportunity just moments from Chesil Beach and a range of breathtaking coastal walks. Positioned in a tranquil setting with attractive sea views towards Portland Harbour, the home combines scenic surroundings with practical convenience—ideal for family life or those seeking space and quality near the sea.
Finished to a high standard throughout, the property boasts generous and versatile living accommodation, perfect for modern living. Features include a spacious lounge with garden access, a formal dining room, a well-appointed kitchen with integrated appliances, a separate study ideal for home working, and a downstairs cloakroom. Upstairs, four well-proportioned bedrooms include two with en suite facilities, and most enjoy elevated views across the coast. A fifth room offers flexibility as a bedroom, playroom, or second home office.
Set behind a private gated driveway, the property offers ample off-road parking for multiple vehicles and access to a detached double garage—ideal for additional storage or workshop use. The tiered rear garden is landscaped for low maintenance, offering both patio and lawn areas, perfect for entertaining or unwinding while enjoying the sea air.
Energy efficiency is enhanced with owned solar panels, contributing to lower energy costs and a reduced environmental footprint.
Despite the peaceful setting, Weymouth Harbour and town centre are only a short drive away, providing access to a full range of shops, restaurants, schools, and leisure facilities. With excellent transport links and the charm of Dorset’s Jurassic Coast at your doorstep, this property perfectly balances lifestyle, comfort, and location.
Entrance
Accessed via an attractive front aspect door leading into:
Hallway
Welcoming hallway with central ceiling light, wall-mounted radiator, storage cupboard, BT point, fuse box, thermostat, and alarm control panel.
Lounge
3.38 x 6.10 (11'1" x 20'0")A generously proportioned dual aspect living space featuring a front-facing double glazed window and rear double glazed French doors opening to the garden. Includes two wall-mounted radiators, TV and BT points, elegant fireplace, decorative coving, and wall-mounted lighting.
Dining room
3.3 x 3 (10'9" x 9'10")A bright, spacious & versatile room with a side aspect double glazed window, central ceiling light, coving, wall-mounted radiator, and multiple power points.
Kitchen/breakfast room
4.9 x 3.8 (16'0" x 12'5")A well-equipped kitchen fitted with a stainless steel sink unit with mixer tap and drainer, a comprehensive range of eye-level and base units with work surfaces over, integrated oven, hob, and dishwasher. Space provided for fridge/freezer and washing machine. Additional features include extractor hood, spot lighting, rear and side aspect double glazed windows, and a rear aspect barn-style glazed door leading to the garden. Wall-mounted radiator.
Cloakroom
Comprising a low-level WC, wash hand basin, wall-mounted radiator, front aspect double glazed window, extractor fan, and ceiling light.
Office/Bedroom 5
3.05m x 2.46m (10'0" x 8'0")Ideal for home working, this front aspect room features a double glazed window, wall-mounted radiator, and central ceiling light.
First Floor
Landing
Spacious landing area with wall-mounted radiator, central ceiling light, airing cupboard, and loft access via hatch.
Bedroom one
4.57m x 3.07mA bright and spacious principal bedroom with dual aspect double glazed windows, built-in wardrobes, TV point, wall-mounted radiator, and central ceiling light. Access to:
En-suite
Stylishly appointed with a front aspect double glazed window, shower cubicle, low-level WC, wash hand basin, spot lighting, and wall-mounted radiator.
Bedroom two
3.35m x 3.05mRear aspect double glazed window with partial sea views, built-in wardrobe, wall-mounted radiator, power points, and central ceiling light. Access to:
En-suite
Includes a rear aspect double glazed window, shower cubicle, low-level WC, wash hand basin, spot lights, and wall-mounted radiator.
Bedroom three
2.72m x 3.35mAnother rear-facing bedroom enjoying sea views, with a double glazed window, built-in wardrobe, wall-mounted radiator, central ceiling light, and power points.
Bedroom four
3.35m x 2.46mFront aspect double glazed window, built-in wardrobe, wall-mounted radiator, central ceiling light, and power points.
Family Bathroom
Modern suite comprising a panel-enclosed bath with shower head on tap, low-level WC, wash hand basin, shaving point, wall-mounted radiator, and side aspect double glazed window.
External
Rear Garden
Attractively landscaped and tiered garden laid to lawn and patio, perfect for outdoor dining and relaxation. Features include outdoor tap, lighting, and power, with side access to:
Double Garage
5.36m x 3.15m (17'7" x 10'4")Spacious and practical, offering secure parking or additional storage. Power and lighting.
Gated Driveway
Provides ample off-road parking for up to three vehicles.
Energy Efficiency and Environmental Impact

Although these particulars are thought to be materially correct their accuracy cannot be guaranteed and they do not form part of any contract.
Property data and search facilities supplied by www.vebra.com




























