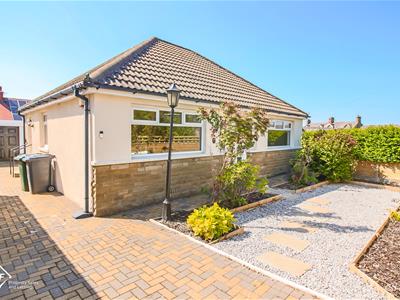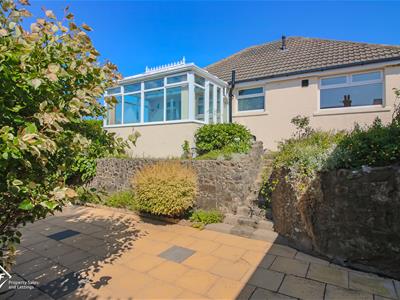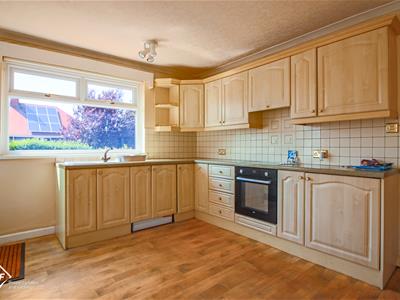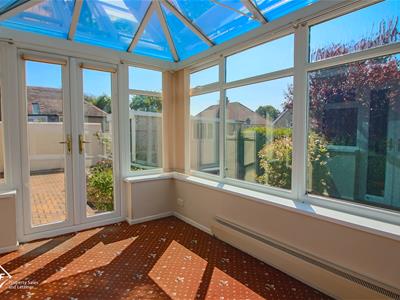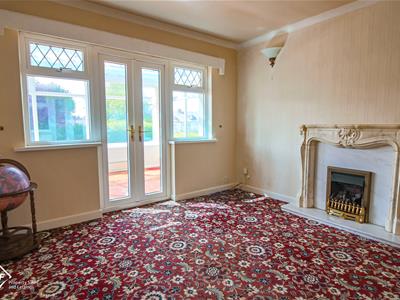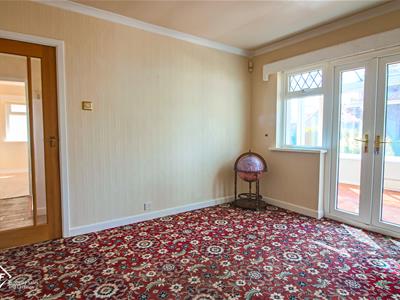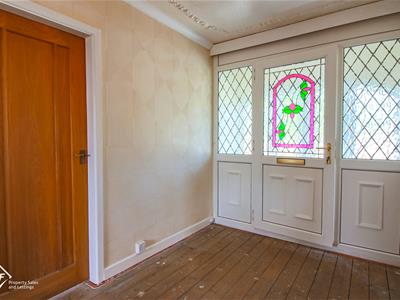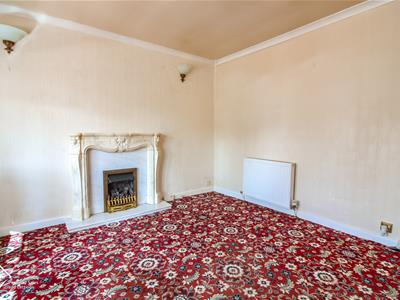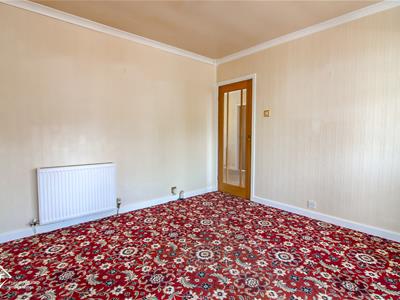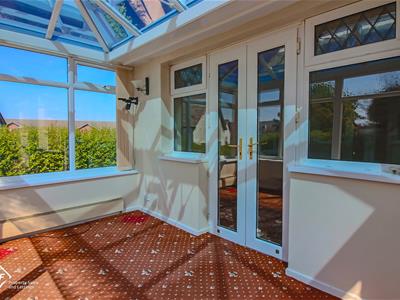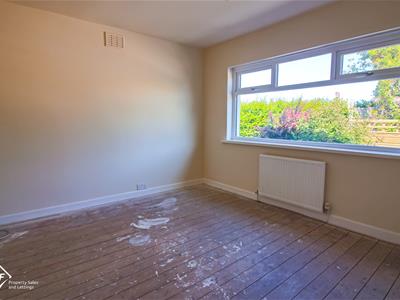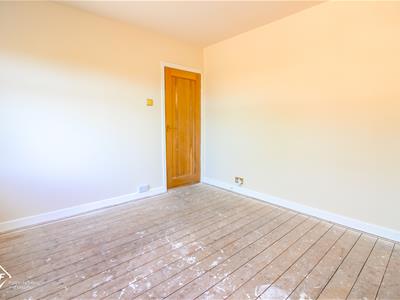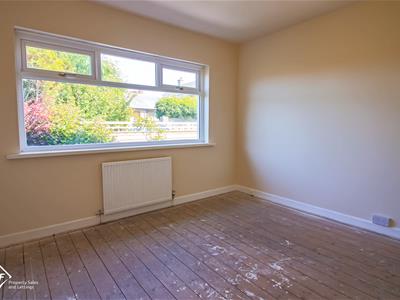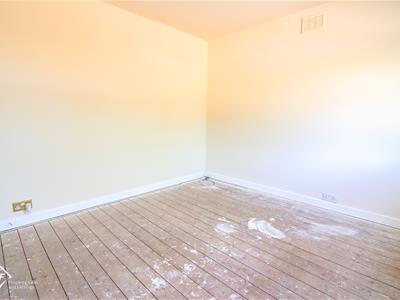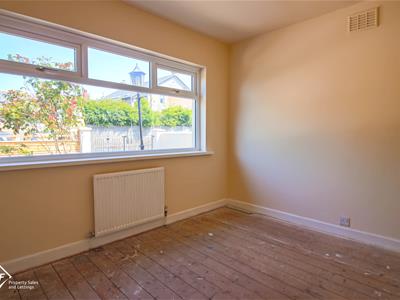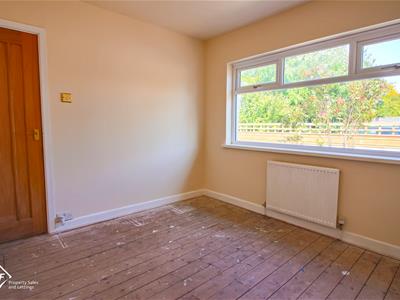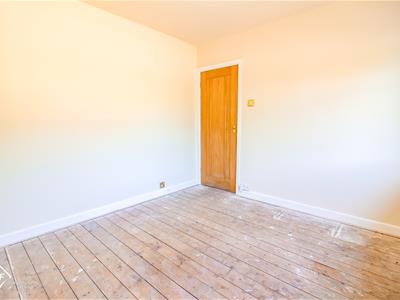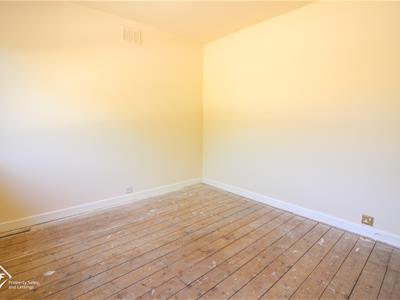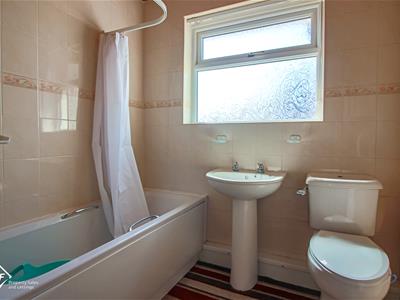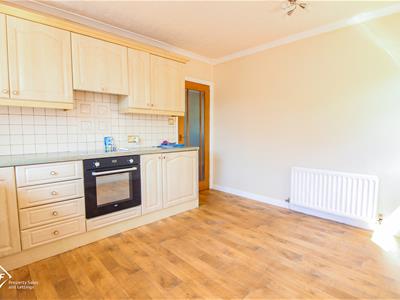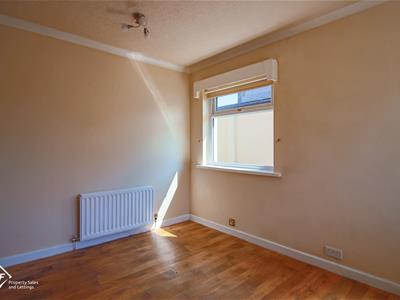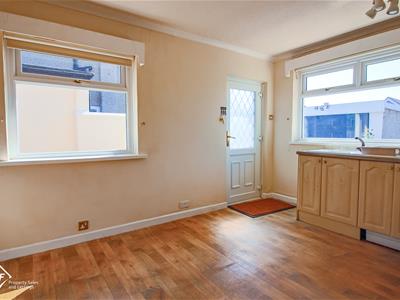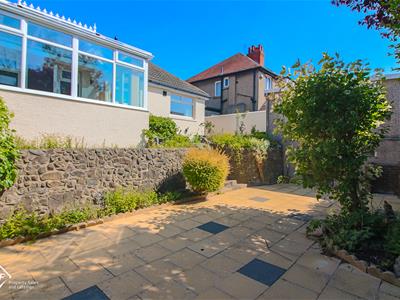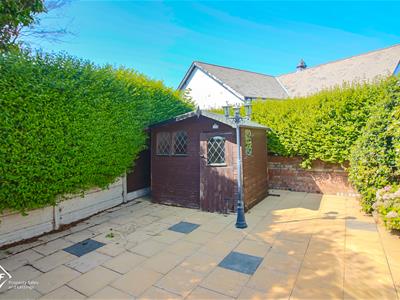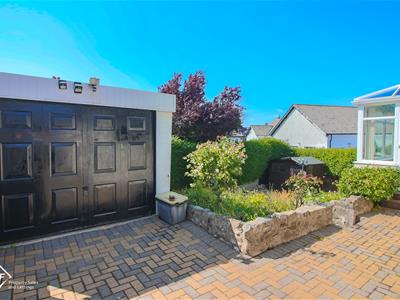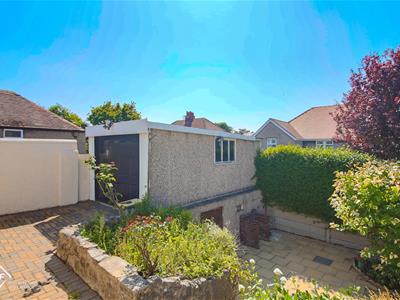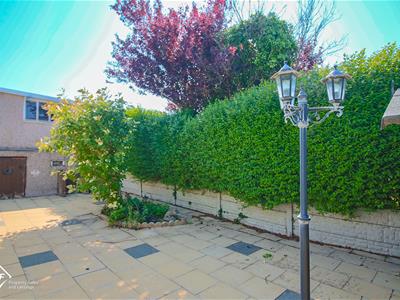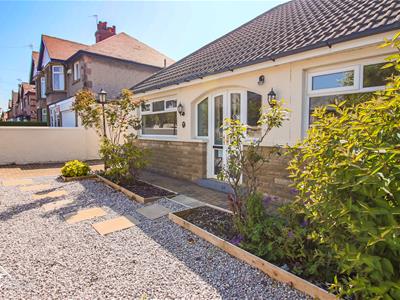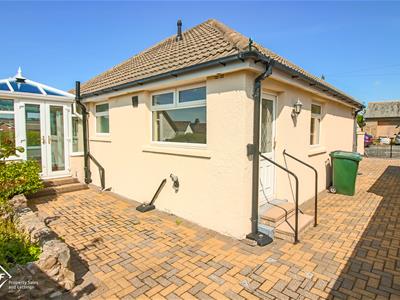
37 Princes Crescent
Morecambe
Lancashire
LA4 6BY
St. Johns Avenue, Heysham
Offers Over £250,000
2 Bedroom House - Detached
- Detached Bungalow
- Two Bedrooms
- Lounge & Conservatory
- Kitchen/ Dining Room
- Detached Garage
- Driveway & Gardens
- Offered With No Chain Delay
- Tenure: Freehold
- Property Banding: C
- EPC: E
Situated in the tranquil cul-de-sac of St. Johns Avenue, Heysham, this charming detached bungalow offers a delightful blend of comfort and convenience. With two spacious double bedrooms, this property is perfect for small families, couples, or those seeking a peaceful retirement retreat.
Upon entering, you are welcomed into a bright and airy lounge that provides a warm and inviting atmosphere, ideal for relaxation or entertaining guests. The well-appointed kitchen diner is perfect for family meals and gatherings, while the adjoining conservatory allows for an abundance of natural light, creating a serene space to enjoy the surrounding gardens.
The property boasts a well-maintained front and rear garden, providing a lovely outdoor space for gardening enthusiasts or simply enjoying the fresh air. Additionally, the driveway offers parking for two vehicles, complemented by a detached garage for extra storage or workshop space.
This bungalow is situated in a quiet and friendly neighbourhood, making it an ideal location for those who appreciate a peaceful lifestyle while still being within easy reach of local amenities. With its thoughtful layout and desirable features, this property presents an excellent opportunity for anyone looking to settle in the picturesque area of Heysham. Don't miss the chance to make this delightful home your own.
Porch
UPVC double glazed stained glass door to hallway, tiled flooring.
Hallway
Coving, central heating radiator, built in storage cupboard, doors to living room, bedrooms 1 and 2, bathroom and kitchen, wooden flooring.
Bedroom One
UPVC double glazed window, central heating radiator, wooden flooring.
Bedroom Two
UPVC double glazed window, central heating radiator, wooden flooring.
Bathroom
UPVC double glazed frosted window, central heating radiator, low level WC, pedestal wash basin with traditional taps, bath with traditional taps and over bath electric feed shower, built in storage cupboard, loft hatch.
Living Room
Coving, 2x UPVC double glazed window, central heating radiator, electric fire with marble hearth, surround and mantel, UPVC double glazed french doors to conservatory.
Conservatory
UPVC double glazed windows, 2x electric radiators, UPVC double glazed french doors to rear.
Kitchen/Dining Room
2x UPVC double glazed windows, central heating radiator, laminate worktops, wall and base units, 4 ring electric hob, oven, integrated fridge, 1.5 sink with mixer tap and draining board, UPVC double glazed door to side.
Rear External
Paved garden with mature planted beds, up and over door to garage, access to under garage storage, summer house.
Garage
Up and over door, electric.
Front External
Gravel front garden with planted borders and paved driveway to side.
Energy Efficiency and Environmental Impact
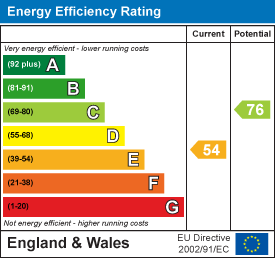
Although these particulars are thought to be materially correct their accuracy cannot be guaranteed and they do not form part of any contract.
Property data and search facilities supplied by www.vebra.com
