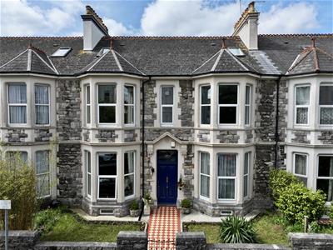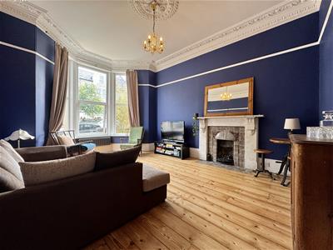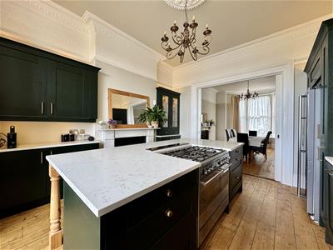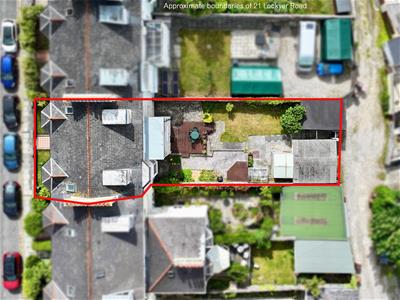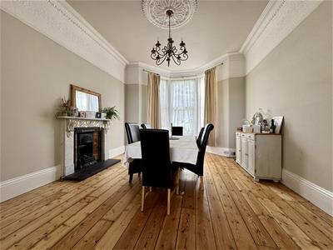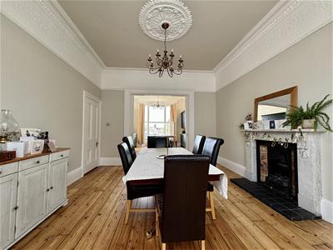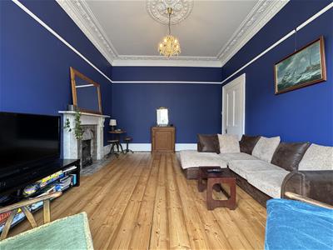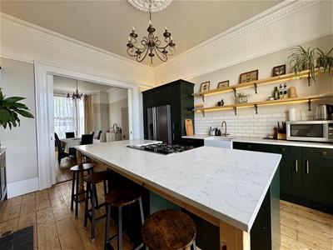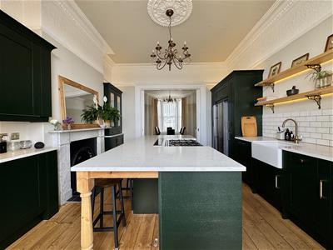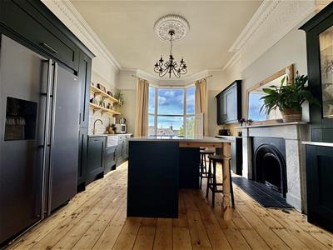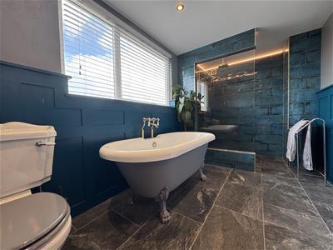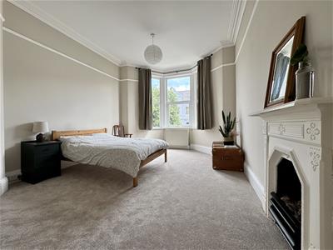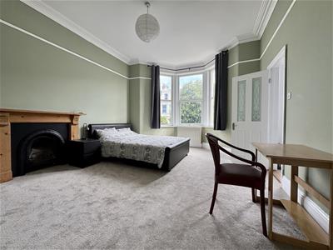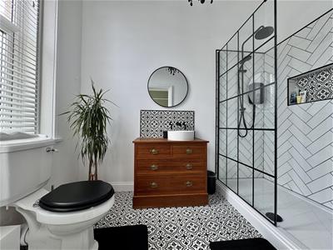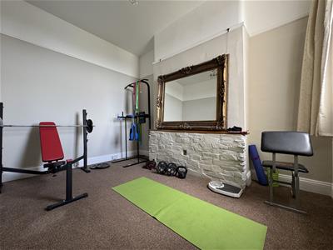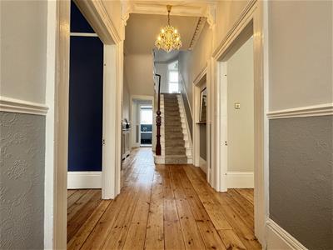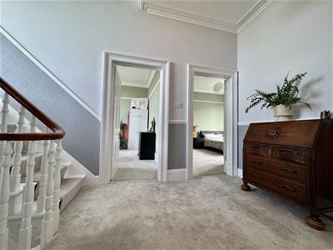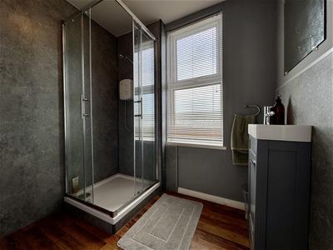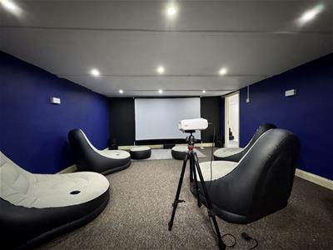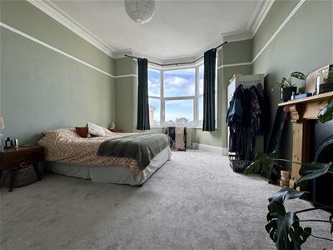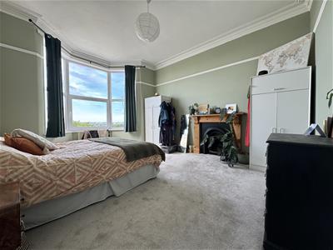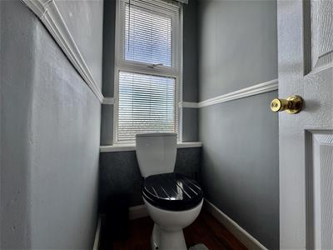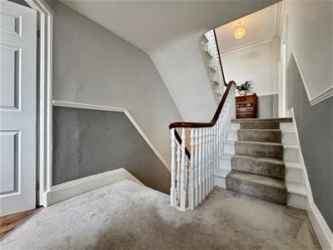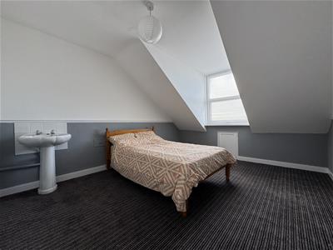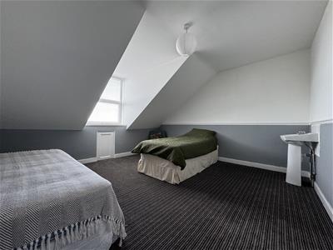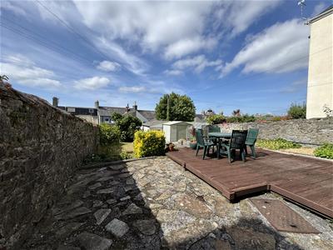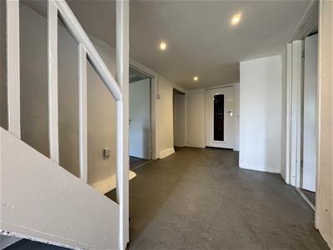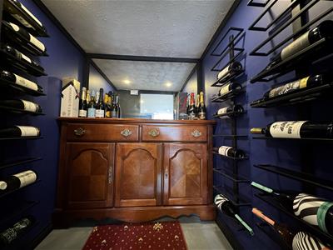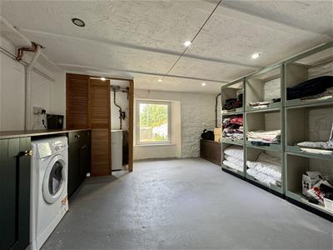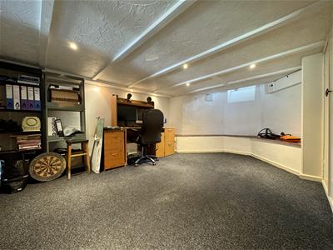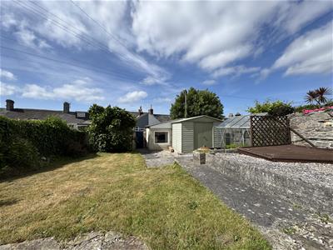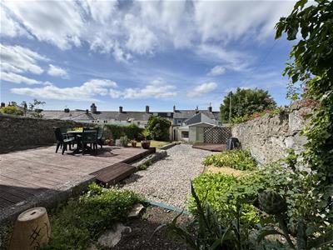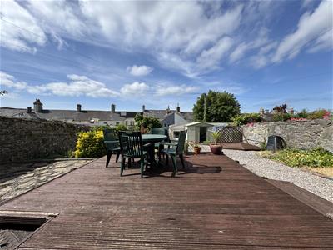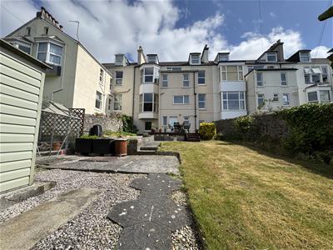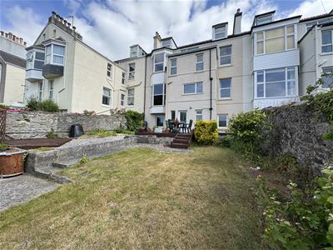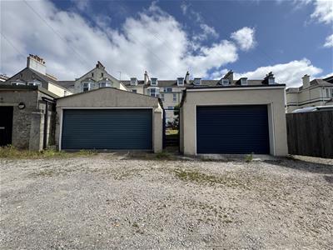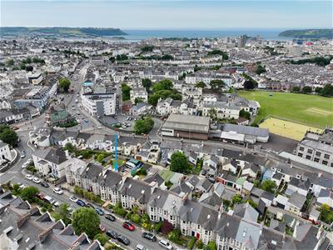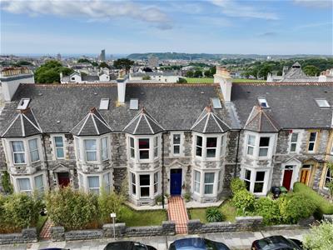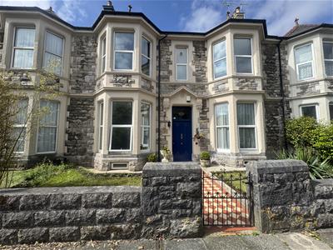10-12 Eggbuckland Road
Henders Corner
Mannamead
Plymouth
Devon
PL3 5HE
Mannamead, Plymouth
Offers Over £665,000 Sold (STC)
6 Bedroom House - Terraced
- Stunning double fronted Victorian family home
- Large sitting room
- Beautiful fitted kitchen opening into a large dining room
- Gym, laundry room & study
- 4 bathrooms & separate wc
- 6 double bedrooms
- Loft store room
- Cinema room & wine cellar
- Front & enclosed rear garden
- Double & single garage
A stunning Victorian terraced property in Mannamead offering spacious accommodation over 4 floors making it a perfect home for families or multi-generational living. A welcoming entrance hall opens into a sitting room, dining room, modern kitchen, gym & beautiful bathroom on the ground floor. A staircase leads up to the half landing where there is a shower room & separate wc. Stairs lead up the first floor where there is 4 double bedrooms & a lovely en-suite to the master. Further stairs lead up to the 2 further double bedrooms & a large store room in the loft. The lower ground floor offers access to a cinema room, wine cellar, study, laundry room, bathroom, store & opens out to the rear garden. A south facing enclosed rear garden with decked and patio seating areas, vegetable patches & courtesy access into both a single & double garage.
LOCKYER ROAD, MANNAMEAD, PLYMOUTH, PL3 4RL
LOCATION
Found in this prime, popular, residential area of Mannamead with a variety of local services & amenities nearby including schools, a daycare & dentist etc. The position convenient for access into the city & close by connection to major routes in other directions.
ACCOMMODATION
Entrance via a wooden door which opens into the vestibule.
VESTIBULE
1.56 x 1.52 (5'1" x 4'11")Dado rail. Wooden door with glazed panels opens to the entrance hall. Covings.
ENTRANCE HALL
6.36 x 2.13 maximum (20'10" x 6'11" maximum)Welcoming hallway. Exposed wooden floorboards. Staircase rising to the first floor landing. Dado rail. Covings. Doors leading to the sitting room, dining room, gym/reception room and bathroom. Door leading to a staircase leading to the lower ground floor.
SITTING ROOM
5.44 x 3.94 (17'10" x 12'11")Exposed wooden floorboards. Feature fireplace with marble hearth & surround. Tiled inset & open grate with tiled hearth. uPVC double-glazed bay window to the front. Ceiling rose. Covings. Picture rail.
DINING ROOM
5.3 x 4.05 (17'4" x 13'3")Exposed wooden floorboards. uPVC double-glazed bay window to the front. Feature fireplace with marble hearth surround, cast iron inset, decorative tiles around, tiled hearth & living flam gas fire which is not connected. Picutre rail. Covings. Ceiling rose. Twin wooden doors open to the kitchen.
KITCHEN
5.24 x 4.01 (17'2" x 13'1")Attractive modern matching base & wall mounted units with a central island with quartz worktop which incorporates a 5 ring range cooker with inset extractor fan. Central island allows for a breakfast bar. Inset belfast sink with tiled splash-back. Space for an American fridge/freezer. Integrated dishwasher. Feature fireplace with marble hearth & surround, cast iron inset, open grate. Above & under ambient lighting. Exposed wooden floorboards. uPVC double-glazed window to the rear overlooking the garden. Ceiling rose. Covings. Picture rail.
GYM/RECEPTION ROOM
4.06 x 3.34 (13'3" x 10'11")Picture rail. uPVC double-glazed window to the rear.
BATHROOM
4.08 x 2.3 (13'4" x 7'6")Matching opulent suite of a 4 claw free standing bath, separate walk-in shower with dual shower heads both handheld & rainfall. Tiled floor. Wash hand basin inset into roll edge stone worktop. Wood cladding to dado height. Close coupled wc. Underfloor heating. Ceiling spotlights. uPVC double-glazed window to the rear overlooking the garden.
HALF LANDING
Doors leading off to cloakroom, shower room & storage cupboard.
CLOAKROOM
1.72 x 0.96 (5'7" x 3'1")Wood effect laminate flooring. Dado rail. Close coupled wc. Obscured uPVC double-glazed window to the rear.
SHOWER ROOM
1.97 x 1.99 (6'5" x 6'6")Matching suite of walk-in shower cubical, fitted electric Triton shower, wash hand basin inset vanity storage cupboards below. Wood effect laminate flooring. Obscured uPVC double-glazed window to the rear. Walls are part-tiled, concrete effect panelling.
FIRST FLOOR LANDING
Staircase rising to the second floor. Doors leading to the bedrooms.
BEDROOM ONE
5.36 x 4.04 (17'7" x 13'3")Feature fireplace & surround with cast iron inset. uPVC double-glazed bay window to the front. Picture rail. Covings. Doors opnes to en-suite
EN-SUITE
2.8 x 1.76 (9'2" x 5'9")Matching contemporary suite of walk-in shower with Herringbone style effect tiled. Electric Triton shower with both handheld & rainfall shower heads. Close coupled wc. Wash hand basin inset into wood vanity storage cupboard below. uPVC double-glazed window to front with extractor fan. Covings. Ceiling rose. Wall mounted heated towel rail. Tiled floor.
BEDROOM TWO
5.34 3.72 (17'6" 12'2")Decorative feature fireplace with cast iron mantle & surround with open grate. uPVC double-glazed window to the front. Covings. Picture rail.
BEDROOM THREE
4.98 x 4.04 (16'4" x 13'3")Feature fireplace with wood mantle & surround with cast iron inset. uPVC double-glazed bay window to the rear with distant views over Plymouth towards the ferry port. Covings. Picture rail.
BEDROOM FOUR
3.98 x 3.36 (13'0" x 11'0")Feature fireplace with cast iron mantle & surround with open grate. uPVC double-glazed window to the rear with views over the garden & over Plymouth. Covings. Picture rail.
SECOND FLOOR LANDING
Doors leading to bedrooms 5, 6 & loft room/store.
BEDROOM FIVE
4.05 x 3.97 (13'3" x 13'0")Wash hand basin with tiled splash-back. Storage cupboard into the eaves. uPVC double-glazed window to the rear with distant views over Plymouth & towards Cornwall.
BEDROOM SIX
4.09 x 3.38 (13'5" x 11'1")Pedestal wash hand basin with tiled splash-back. Storage cupboard into the eaves. uPVC double-glazed window to the rear overlooking the garden with views over Plymouth & into Cornwall.
LOFT/STORE ROOM
9.96 2.51 (32'8" 8'2")Two velux windows to the front.
LOWER GROUND FLOOR
7.56 x 2.2 (24'9" x 7'2")Doors leading off to the laundry room, bathroom, study, cinema room & wine cellar. uPVC double-glazed window to the rear. uPVC double-glazed door opens to the rear garden.
BATHROOM
4.05 x 3.35 (13'3" x 10'11")Matching suite of panelled bath, separate shower cubicle, bidet, wc & pedestal wash hand basin. Part-tiled walls. Chrome heated towel rail. Grey wood effect laminate flooring Obscured uPVC double-glazed window to the rear.
CINEMA ROOM
4.23 x 4.01 plus the bay (13'10" x 13'1" plus theRestricted head height. Ceiling spotlights. uPVC double-glazed window to the front.
LAUNDRY ROOM
4.3 x 4.03 (14'1" x 13'2")Roll edge laminate work surface has space under for washing machine. Fitted base units. Floor mounted Worcester boiler. uPVC double-glazed window to the rear. Ceiling spotlights.
STUDY
4.16 x 3.63 plus the bay (13'7" x 11'10" plus theRestricted head height. Single-glazed window to the front looking into the laundry room. uPVC double-glazed window to the front. High level fitted storage cupboards.
WINE CELLAR
1.3 x 1.21 (4'3" x 3'11")Wooden glazed door to the front. Step leads up to the room currently fitted with wine racks.
STORE
1.65 x 1.15 (5'4" x 3'9")Pedestal wash hand basin. uPVC obscured double-glazed window to the rear.
GARDEN
An enclosed south facing rear garden consists of a large decked seating area & a section of crazy paving to one side which over look the main garden which is laid to lawn and having flower bed borders, vegetable patches and a path running down through the garden to the rear boundary where stands a greenhouse, metal shed & access into the 2 garages.
OUTSIDE
GARAGE ONE
5.06 x 4.95 (16'7" x 16'2")Double garage. Courtesy door into the side. Electric roller door. Power & light available.
GARAGE TWO
4.99 x 3.5 (16'4" x 11'5")Single garage. Electric roll door to the front. Courtesy gate giving access to the access lane. Electric car charging point.
COUNCIL TAX
Plymouth City Council
Council Tax Band: E
SERVICES PLYMOUTH
The property is connected to all the mains services: gas, electricity, water and drainage.
Energy Efficiency and Environmental Impact
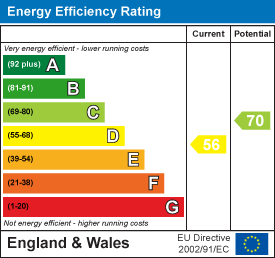
Although these particulars are thought to be materially correct their accuracy cannot be guaranteed and they do not form part of any contract.
Property data and search facilities supplied by www.vebra.com
