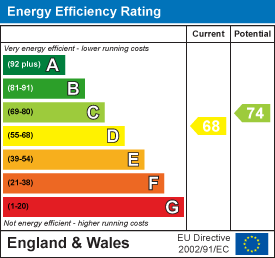
10 High Street
Shoreham-by-Sea
West Sussex
BN43 5DA
Lawrence Road, Hove
Offers In Excess Of £399,999 Sold (STC)
2 Bedroom Flat - Ground Floor
- ENTRANCE HALL
- TWO DOUBLE BEDROOMS
- 17' LOUNGE
- 11' KITCHEN/DINING ROOM
- BATHROOM
- 26' REAR GARDEN
- IDEAL FOR FIRST TIME BUYERS
- IDEAL FOR BUY TO LET INVESTORS
- NO UPWARD CHAIN
**** OFFER IN EXCESS OF £399,995 ***
Warwick Baker Estate Agents are proud to present this exceptional ground floor apartment, a rare gem nestled within a beautifully maintained Victorian building. This inviting residence features a welcoming entrance hall, two generously sized double bedrooms, an expansive 17' lounge perfect for relaxation and entertaining, and an 11' kitchen/dining room ideal for culinary delights. The apartment also includes a modern bathroom and access to a charming rear garden. Internal viewing is highly recommended to fully appreciate the exquisite original ornate features that enhance the character of this home.
Perfectly situated on a serene residential street, this apartment offers a lifestyle enriched by the vibrant Poets Corner neighbourhood. Here, you’ll discover an eclectic mix of independent cafés, lively pubs, artisanal bakeries, and delightful restaurants, all within easy reach of essential amenities. Families will benefit from the excellent local schools in the vicinity. Commuters will find Aldrington train station just a short walk away, providing swift connections to London, while the stunning seafront—with its newly revitalized leisure and entertainment options—is also within a leisurely stroll. Don’t miss out on the opportunity to make this charming apartment your new home!
Original part frosted leaded front door leading to:
ENTRANCE HALL
3.32 x 2.59 (10'10" x 8'5")Being ' L ' shaped, single panel radiator, dado rail, door giving access to under stairs storage cupboard, picture rail, 10'' original skirting boards, painted floor boards.
Doorway off entrance hall to:
LOUNGE
5.33 x 3.73 (17'5" x 12'2")Into bay with sash windows and twin French doors to the rear ( not functioning ), painted wood panelling below the windows, feature fireplace with wood surround and mantle, marble insert, marble hearth, built in double doored storage cupboard to the side with display shelf over, painted floor boards, 11'' original skirting boards.
Opening off lounge to:
KITCHEN/DINING ROOM
3.54 x 2.96 (11'7" x 9'8")Comprising stainless steel sink unit with mixer tap inset into work top, built in ' NEFF ' electric hob to the side, range of slow closing drawers under, built in electric oven to the side, tiled splash bask, complimented by matching wall units over, built in integrated extractor, bay with part frosted sash windows to the side having an easterly aspect, double painted radiator, painted floor boards, 10' original skirting boards, high level storage cupboards.
Original stripped and exposed wood panelled door off entrance hall to:
BEDROOM 1
5.40 x 4.01 (17'8" x 13'1")Into bay with original sash windows to the front having a favoured southerly aspect, part wood panelling under, painted floor boards, 9'' original skirting boards.
Door off kitchen/dining room to:
BEDROOM 2
3.63 x 3.07 (11'10" x 10'0")Having a dual aspect, window to the side having a westerly aspect, part frosted glazed windows having an easterly aspect.
Original stripped and exposed wood panelled door off entrance hall to:
BATHROOM
Being part tiled, comprising wood panelled bath with antique style mixer tap with separate shower attachment, built in shower with rainfall style shower head with separate attachment, shower rail and curtain, low level wc, antique style ceramic sink unit with mixer tap, tiled splash back, double doored storage cupboard under, part wood panelled walls to dado height, frosted glazed window.
Frosted glazed door off bedroom 2 to:
REAR GARDEN
7.97 x 7.91 (26'1" x 25'11")Being ' L ' shaped, with patio area leading to raised deck area, enclosed by part brick wall and fencing.
OUTGOINGS
SHARE OF FREEHOLD
MAINTENANCE:- 33% OF ANY EXPENDITURE
GROUND RENT:- NON-APPLICABLE
LEASE:- 67 YEARS REMIAN ( VENDOR PREPARED TO EXTEND IF REQUIRED )
Energy Efficiency and Environmental Impact

Although these particulars are thought to be materially correct their accuracy cannot be guaranteed and they do not form part of any contract.
Property data and search facilities supplied by www.vebra.com















