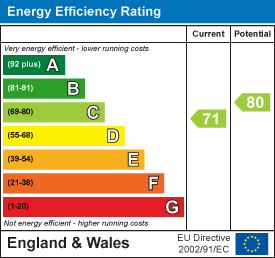
4 Barker Street
Shrewsbury
Shropshire
SY1 1QJ
48, Priory Ridge, Shrewsbury, SY3 9EQ
£365,000 Offers In The Region Of
4 Bedroom House - Semi-Detached
- Well presented, four bedroom, semi-detached family home
- Entrance hall, kitchen, lounge/dining room
- Three bedrooms and family bathroom to the first floor
- Large fourth bedroom with storage opportunities to the second floor
- Single garage, driveway with parking
- Courtyard space to the side and enclosed rear garden
This well presented 4 bedroom, semi-detached family home, arranged over three floors, provides spacious and well proportioned accommodation throughout, briefly comprising: to the ground floor: entrance hall, kitchen, lounge/dining room; to the first floor, three bedrooms and family bathroom; to the second floor large fourth bedroom. Driveway, spacious front garden, single garage and neatly kept rear garden. The property also benefits from gas fired central heating.
The property is situated in this highly desirable and sought after area of Shrewsbury, within easy reach of excellent local amenities, including good schools, shops, the nearby town centre and is also well placed for access to the Shrewsbury bypass and the M54 motorway link to the West Midlands.
A well presented, four bedroom, semi-detached family home.
INSIDE THE PROPERTY
GROUND FLOOR
ENTRANCE HALL
Understairs storage cupboard
KITCHEN
4.01m x 4.01m (13'2" x 13'2")With a range of matching wall and base units
Large window to the front and access to a side courtyard space
LOUNGE/DINING ROOM
3.63m x 6.16m (11'11" x 20'3")Provides spacious accommodation
Feature fireplace
Large bay window to the rear
Access to the rear garden
From the entrance hall, STAIRCASE rises to a FIRST FLOOR LANDING
BEDROOM 1
3.59m x 3.17m (11'9" x 10'5")Window to the rear,
BEDROOM 2
3.59m x 2.89m (11'9" x 9'6")Window to the rear
Two fitted cupboards
BEDROOM 3
2.79m x 2.42m (9'2" x 7'11")Window to the front
FAMILY BATHROOM
Window to the front
White panelled bath with side mixer shower
Shower cubicle
Inset wash hand basin with vanity cupboard under
Low flush wc
Partially tiled walls
From the first floor landing, STAIRCASE rises to a SECOND FLOOR LANDING with fantastic storage possibilities
BEDROOM 4
5.80m x 2.39m (19'0" x 7'10")Spacious with five Velux windows providing ample amounts of natural light
OUTSIDE THE PROPERTY
SINGLE GARAGE
The property is approached over a concrete, tandem driveway, perfect for two cars, with a single garage, access points to the front and side of the property, as well as a spacious front garden, predominantly laid to lawn, with floral borders, wooden fencing and mature hedging.
To the side of the property, there is a courtyard space with access to the rear.
The rear garden has an area predominantly laid to lawn, a seating area, floral and shrubbery borders and mature hedging providing ample privacy.
Energy Efficiency and Environmental Impact

Although these particulars are thought to be materially correct their accuracy cannot be guaranteed and they do not form part of any contract.
Property data and search facilities supplied by www.vebra.com



























