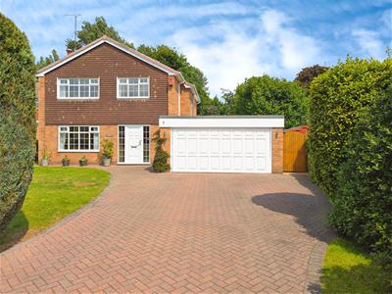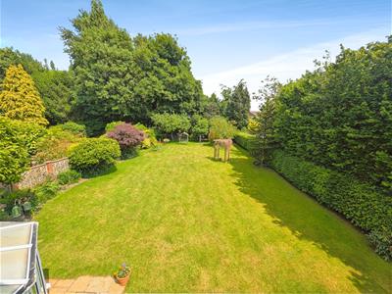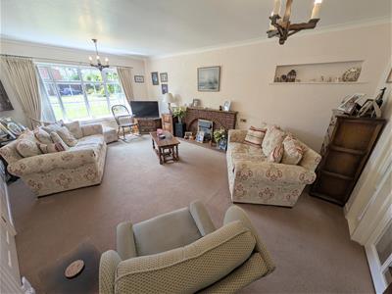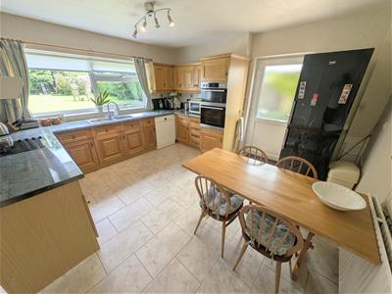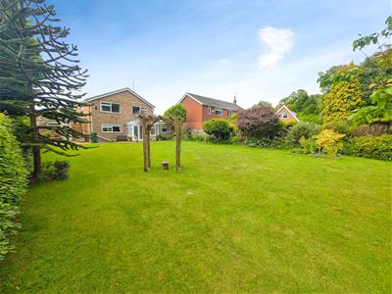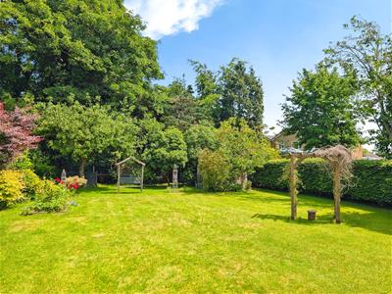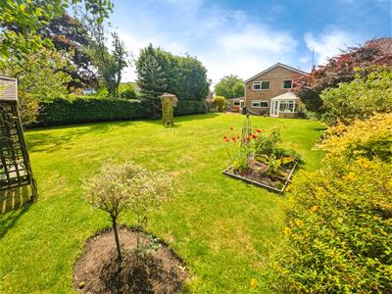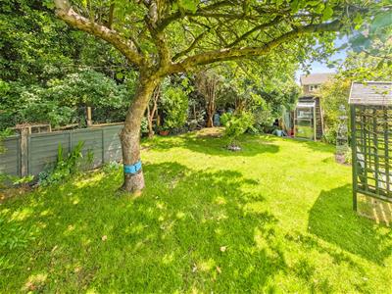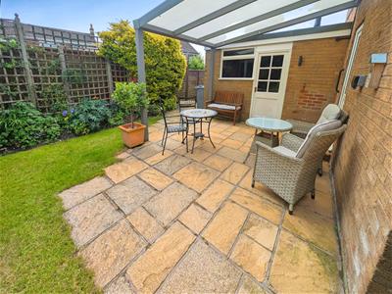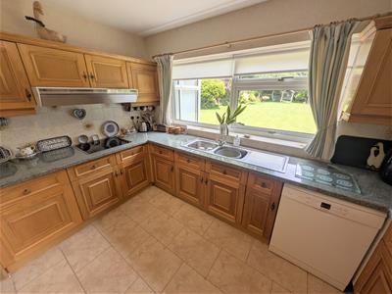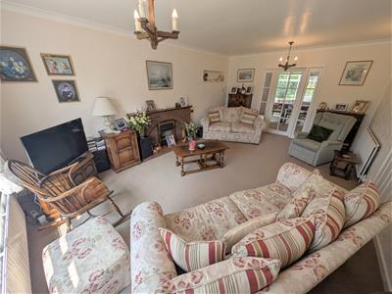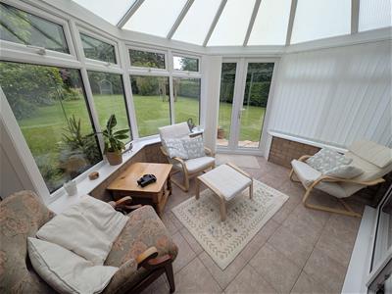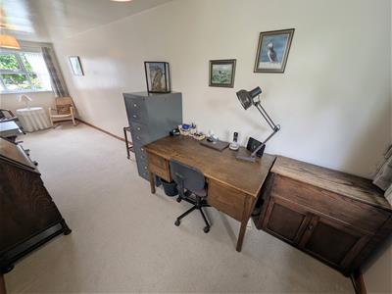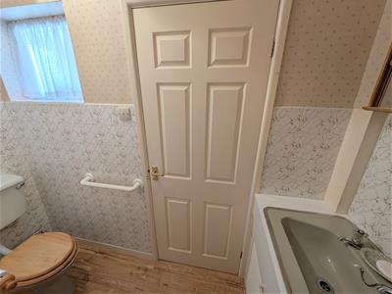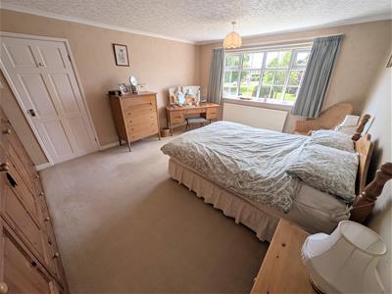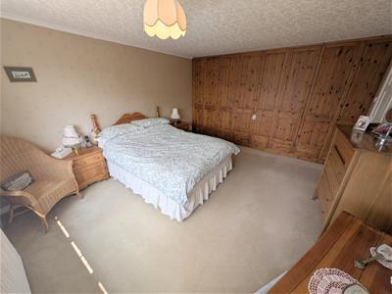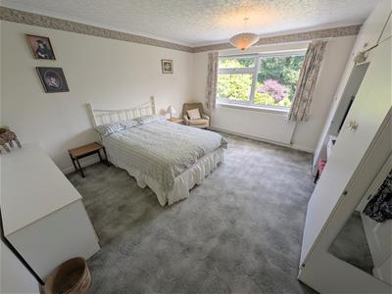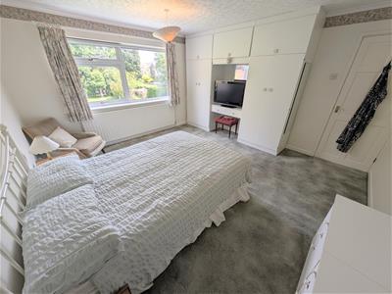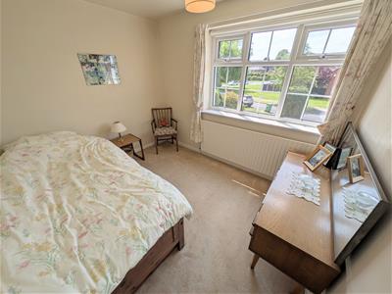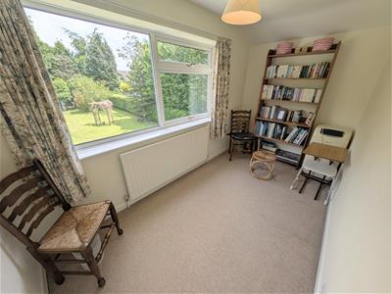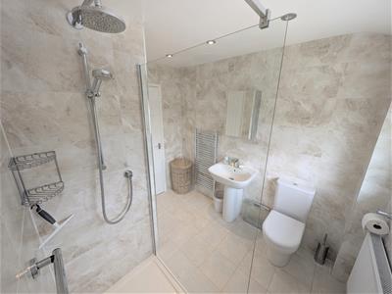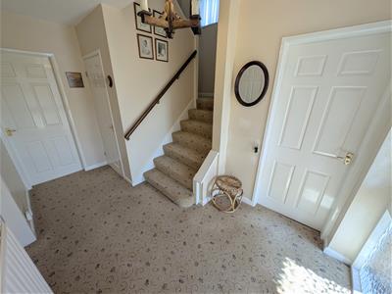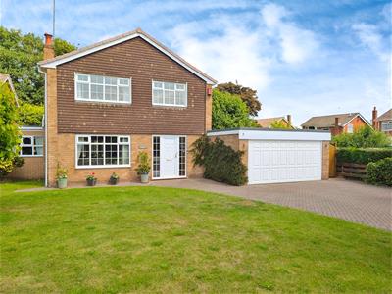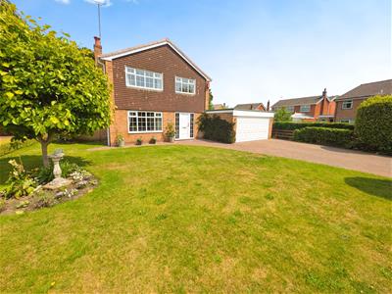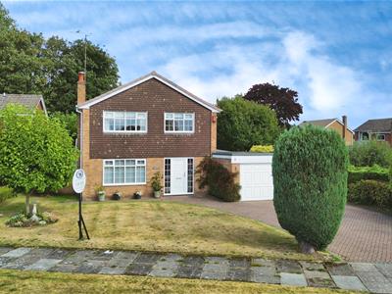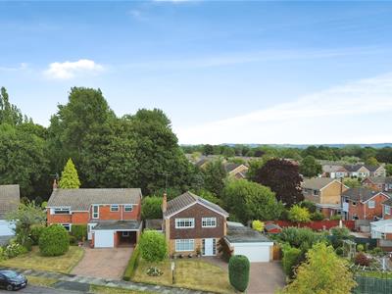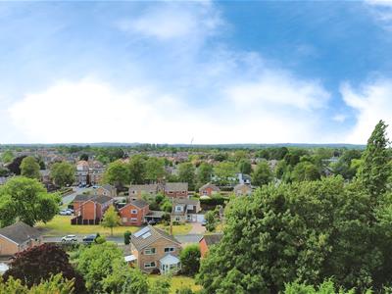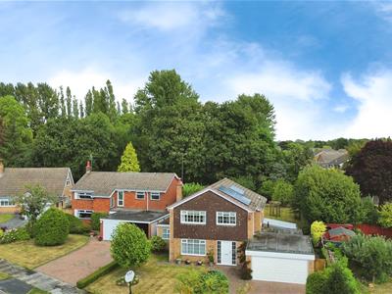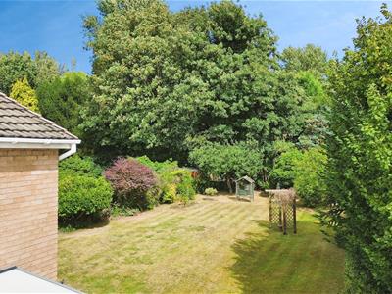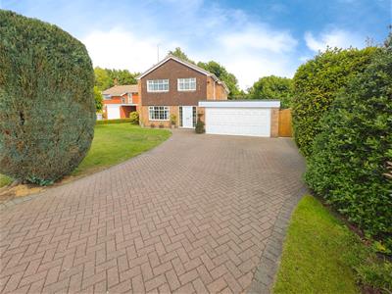
Stephenson Browne
Tel: 01270 763200
38 High Street,
Sandbach
Cheshire
CW11 1AN
Birtles Close, Sandbach
Offers In The Region Of £600,000
4 Bedroom House - Detached
- No Onward Chain
- Detached Family Home
- Double Garage
- Four Reception Rooms
- Conservatory
- Kitchen & Separate Utility
- Driveway Parking
- Extensive Garden
- Walking Distance to Sandbach Town Centre
- Ample Storage Throughout
For Sale with No Onward Chain. Found in the peaceful cul-de-sac of Birtles Close, Sandbach, this spacious and delightful detached family home is now available for sale for the first time since 1970. Having been cherished by the current family for many years, this property offers a wonderful opportunity for new owners to create their own memories.
The house is double glazed throughout, and boasts four versatile reception rooms, providing ample space for both relaxation and entertaining. The well-proportioned layout is perfect for family living, allowing for a seamless flow between the rooms. Upstairs, you will find four comfortable bedrooms, each offering a peaceful retreat, along with a modern shower room that caters to the needs of a busy household. Additionally, the loft is boarded and powered, accessible via a convenient ladder, providing extra storage or potential for further development.
Externally, the property features generous driveway parking, ensuring convenience for multiple vehicles, alongside an integral double garage that adds to the practicality of the home. The rear garden is a true highlight, being extensive and completely private, making it an ideal space for children to play or for hosting summer gatherings.
Situated within walking distance to Sandbach Park and the town centre, this home is perfectly positioned to enjoy local amenities and the beauty of the surrounding area. This property is not just a house; it is a place where families can thrive and create lasting memories. Don’t miss the chance to make this lovely home your own.
Porch
1.83 x 1.14 (6'0" x 3'8")
Hallway
3.82 x 2.1 (12'6" x 6'10")With under-stairs cloakroom plus additional storage.
Living Room
5.77 x 3.88 (18'11" x 12'8")Gas fire.
Dining Room
3.92 x 3.17 (12'10" x 10'4")
Kitchen
4.14 x 3.63 (13'6" x 11'10")Solid oak doors. Electric hob with extraction hood. Dishwasher. Double oven with grill. Space for a large table.
Study / Playroom
7.47 x 2.16 (24'6" x 7'1")
Conservatory
3.6 x 2.69 (11'9" x 8'9")With power.
Utility
3.8 x 2.65 (12'5" x 8'8")With plumbing and power. Space for washing machine, tumble dryer and other appliances.
WC
2.47 x 0.78 (8'1" x 2'6")Through to garage.
Landing
4.45 x 3.61 (14'7" x 11'10")
Bedroom One
4.27 x 3.9 (14'0" x 12'9")8 door fitted wardrobe.
Bedroom Two
4.15 x 3.9 (13'7" x 12'9")Fitted wardrobes.
Bedroom Three
3.63 x 1.9 (11'10" x 6'2")
Bedroom Four
3 x 2.54 (9'10" x 8'3")
Shower Room
2.68 x 2.12 (8'9" x 6'11")Installed seven years ago and in great condition. Airing / storage cupboard.
Double Garage
5.7 x 4.89 (18'8" x 16'0")With power and electric up and over door.
External
Pergola. Gated side access with small storage shed. Garden shed. East-facing extensive rear garden. Bramley apple tree approximately fifty years old.
General Notes
Baxi immersion boiler.
Solar panels which are owned and heat the water, receiving quarterly cheques from the feeding tariff.
Fitted loft ladder, light, power and fully boarded.
AML Disclosure
Agents are required by law to conduct Anti-Money Laundering checks on all those buying a property. Stephenson Browne charge £49.99 plus VAT for an AML check per purchase transaction. This is a non-refundable fee. The charges cover the cost of obtaining relevant data, any manual checks that are required, and ongoing monitoring. This fee is payable in advance prior to the issuing of a memorandum of sale on the property you are seeking to buy.
Energy Efficiency and Environmental Impact

Although these particulars are thought to be materially correct their accuracy cannot be guaranteed and they do not form part of any contract.
Property data and search facilities supplied by www.vebra.com
