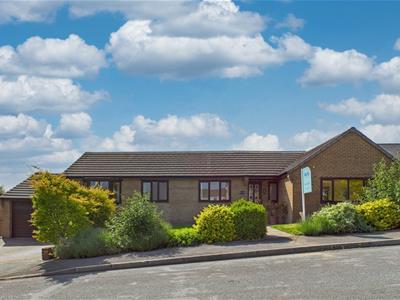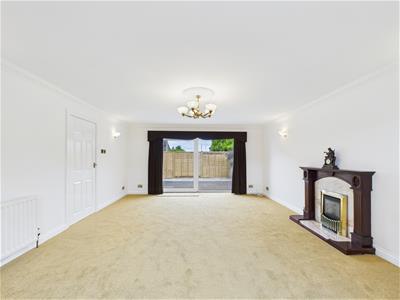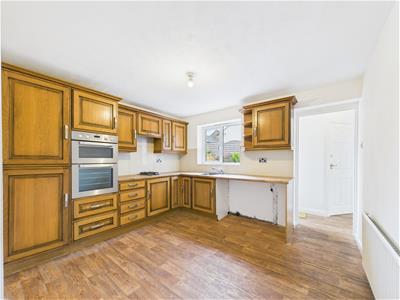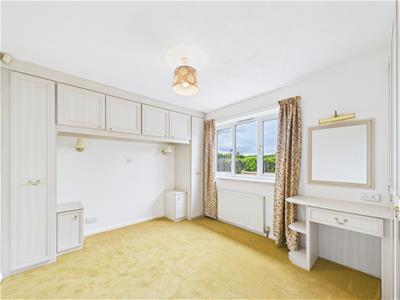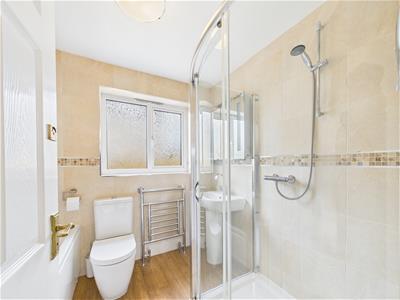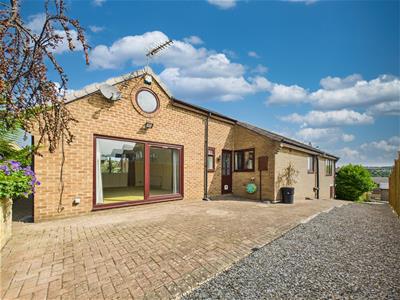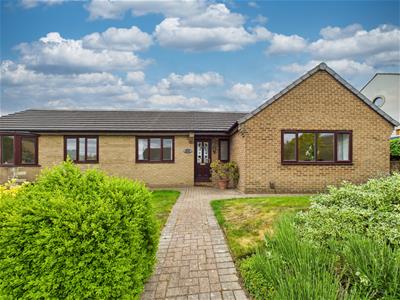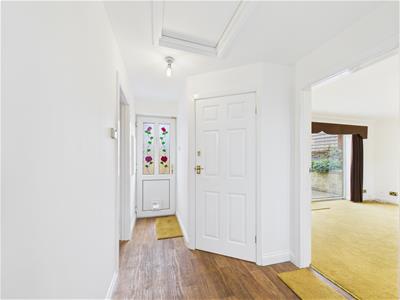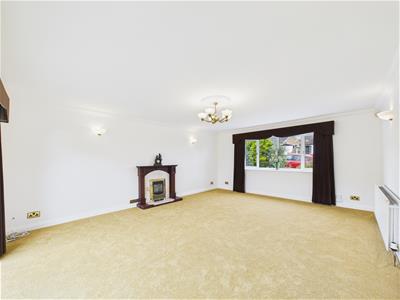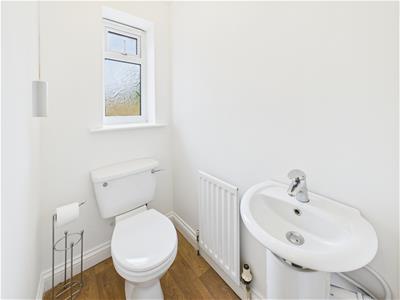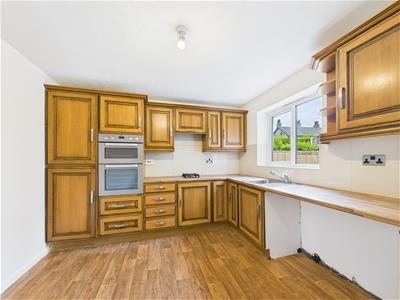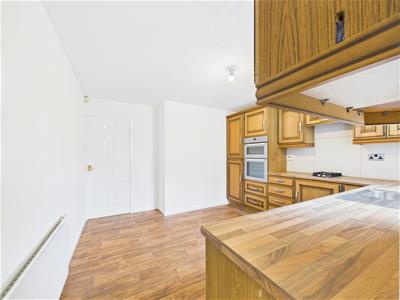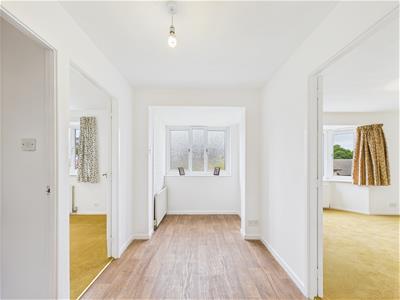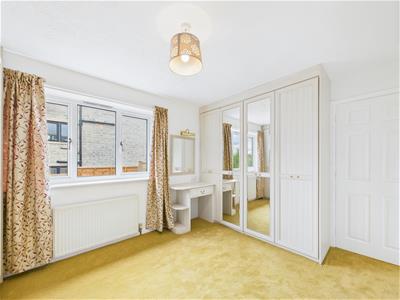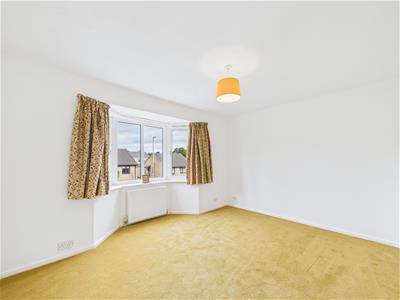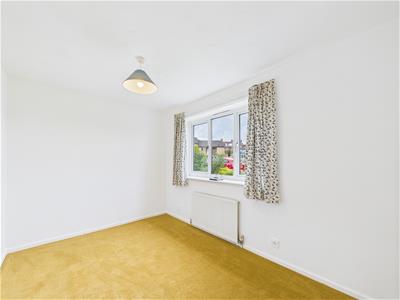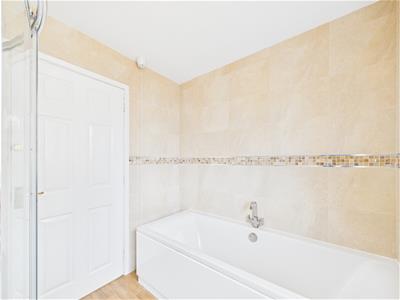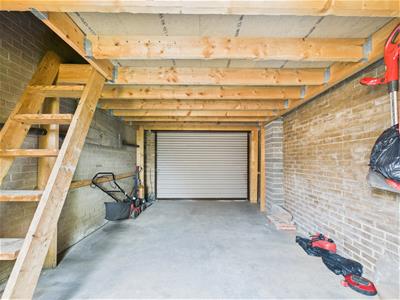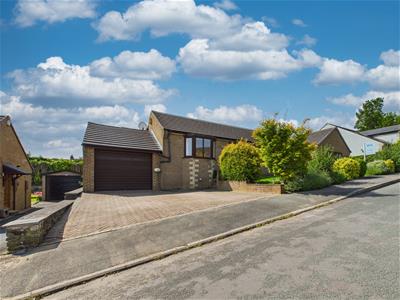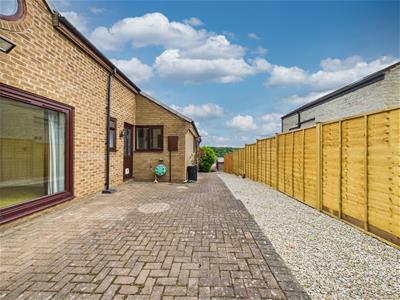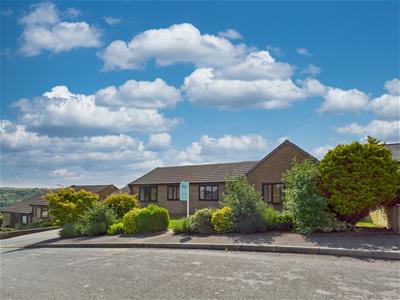Property House, Lister Lane
Halifax
HX1 5AS
15, Orchard Way, Brighouse, HD6 2SS
Offers In Excess Of £325,000 Sold (STC)
3 Bedroom Bungalow - Detached
- Council Tax Band C, Calderdale
- EPC rating: 65 (D)
- Tenure: Freehold
- No Upper Chain
- Detached True Bungalow
- Three Bedrooms
- Driveway
- Garage
We are delighted to bring to market this detached, true bungalow located on a quiet cul-de-sac in Brighouse. This home provides well presented and ready to move into accommodation with central heating, double glazing and three good sized bedrooms. In addition there is a spacious garage with mezzanine storage, driveway, garden and the added benefit of no upper vendor chain.
Location
Orchard Way is a quiet cul-de-sac in a popular residential area of Brighouse; accessed via Rayner Drive, set back and up the hill from the main A641 / Bradford Road, between Brighouse and Bailiff Bridge. This is a highly convenient location with highly regarded local schools within walking distance, easy access to Brighouse Leisure centre, Welholme Park, and the town centre itself with its shops, cafes and amenities.
Accommodation
Access is gained into the entrance hall with a separate WC with wash hand basin, and wood effect vinyl flooring which runs through the kitchen and continues into the inner hallway. Set off the entrance hall is the spacious dual aspect lounge with a window the front elevation and sliding patio doors out to the rear garden. There is a central fireplace with gas fire and timber surround, and a ceiling rose. Across the hall, the kitchen enjoys a good range of base, wall and drawer units with complementary worksurfaces which incorporate a sink and drainer with mixer tap, and two ring gas hob. Integrated appliances include a fridge freezer, and electric fan assisted double oven with grill. There is plumbing for a dishwasher and washing machine.
A door leads through to the inner hallway which provides access to the bedrooms and house bathroom which enjoys a four piece white suite comprising: bath with central mixer tap, low flush WC, wash hand basin with mixer tap and shower enclosure. With tiled walls, heated towel rail, mirrored wall cabinet and a window the rear elevation. The principal bedroom is set to the rear with a range of fitted wardrobes, overhead cupboards, bedside cabinets and dressing tables. Two further bedrooms are each set to the front, with the larger enjoying an angled bay window.
Externally, a block paved driveway provides off road parking for two vehicles and gives access to the garage. The front garden enjoys two lawned areas with borders of mature plants and shrubs. There is a block paved pathway leading to the front door and around the house. To the rear of the property there is a low maintenance garden area which is block paved and pebbled with fenced boundaries. There is a useful outside tap and a rear door gives access into the garage which has a remote controlled electric roller shutter to the front and steps up to a useful, generous mezzanine storage level.
Energy Efficiency and Environmental Impact

Although these particulars are thought to be materially correct their accuracy cannot be guaranteed and they do not form part of any contract.
Property data and search facilities supplied by www.vebra.com
