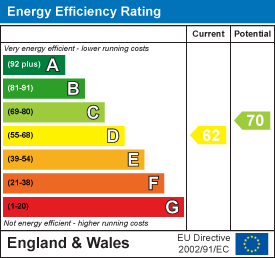
23 Whitburn Street
Bridgnorth
Shropshire
WV16 4QN
10 Hazel View, Bridgnorth
Asking Price £330,000 Sold (STC)
3 Bedroom House - Detached
With three large double bedrooms and two re fitted bathrooms, this split level detached home occupies a very quiet position with views, a garage and excellent parking. VIEWING HIGHLEY RECOMMENDED.
Wolverhampton - 13 miles, Telford - 12 miles, Ludlow - 21 miles, Shrewsbury - 23 miles, Kidderminster - 13 miles, Stourbridge - 14 miles, Birmingham - 31 miles.
(All distances are approximate).
LOCATION
The historic market town of Bridgnorth is home to many places of interest including the Castle Walk and Gardens, the Severn Valley Railway and Cliff Railway. Built on the banks of the River Severn, there are many walks and within the town there are a range of facilities including a diverse selection of shopping, schools, leisure centre and a hospital with a further range of sports clubs making this an ideal town for families. The house stands towards the end of a quiet cul-de-sac with a local shop, primary school and bus services.
ACCOMMODATION
Accessed from the driveway, the front door opens into the entrance hall, complete with a cloaks cupboard and staircase rising to the main living areas. This level also offers integral access to the adjoining garage where there is provision for a washing machine. A door from the hallway leads through to the spacious ground floor principal bedroom, which enjoys direct access to the rear garden terrace via sliding patio doors. The bedroom is complemented by a re-fitted modern en-suite shower room complete with underfloor heating.
A small flight of stairs rise to the middle floor hall with sliding doors giving side access. The fitted kitchen offers a range of matching base and wall cupboards with worktops over, a sink unit, and space for appliances. A bow window frames views to the front elevation. Across the hallway, the lounge features French patio doors opening onto a balcony terrace, along with a wood-burning stove.
To the second floor, there are two well-proportioned double bedrooms, one overlooking the rear garden, the other having views to the front. The family bathroom has been re-fitted to include a WC, wash hand basin, and bath with shower over, complemented by a heated towel rail and a side-facing window. A built-in cupboard houses the gas central heating boiler.
OUTSIDE
Set back from the road, the property is approached via a block-paved driveway offering excellent off-road parking. A neatly maintained lawned garden borders the front, with gated side access leading around to the rear. From the driveway, double doors provide access to the integral garage has the provision for a washing machine, lights and sockets. To the rear, the garden is fully enclosed by fencing and offers a peaceful and private outdoor space. It features a patio seating area, a lawn bordered with mature shrubs and trees along with a balcony terrace extending off the lounge.
SERVICES
We are informed by our clients that main services are connected. Verification should be obtained from your surveyor.
COUNCIL TAX
Shropshire Council.
Tax Band: D.
FIXTURES AND FITTINGS
By separate negotiation.
TENURE
We are advised that the property is FREEHOLD. Verification should be obtained from your solicitor.
VIEWING ARRANGEMENTS
Viewing strictly by appointment only. Please contact our Bridgnorth Office.
DIRECTIONS
From Low Town, proceed over the bridge into 'Mill Street' and follow the one way system to the island. Take the second exit proceeding up the Hermitage and turn right into Lodge Lane. Then take third left into the Oaklands, then left again into Hazel View where number 10 is located towards the top of the cul-de-sac on the right hand side.
Energy Efficiency and Environmental Impact

Although these particulars are thought to be materially correct their accuracy cannot be guaranteed and they do not form part of any contract.
Property data and search facilities supplied by www.vebra.com

















