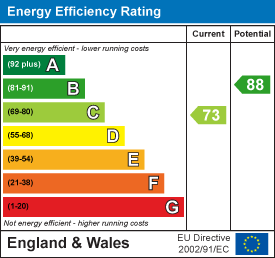.png)
1 Main Street
Ponteland
Newcastle upon Tyne
NE20 9NH
Old Station Court, Darras Hall, NE20
Asking Price £380,000 Sold (STC)
2 Bedroom Bungalow - Semi Detached
- Two Bedroom Link Semi-Detached Bungalow
- Desirable Location
- Generous Landscaped Garden
- Attached Garage & Driveway
- Large Dual-Aspect Lounge/Dining Room
- Close To Amenities & Excellent Transport Links
- Local DHC Buyer Covenant - Must Have Lived In Darras Hall Or Ponteland
- Suitable for Over 55's
This charming two-bedroom link semi-detached bungalow is available for sale with no onward chain, and is ideally situated in the highly sought-after area of Old Station Court in Darras Hall.
This well-presented home offers an access porch, sizeable open plan living room/dining area, an impressive kitchen, two good-sized double bedrooms, and a well-appointed shower room. The property also benefits from a driveway and an attached garage providing parking or useful storage.
One of the standout features is the beautifully landscaped, and extremely generous rear garden, ideal for outdoor entertaining or simply enjoying a peaceful setting.
This property is located in a popular residential area offering easy access to local amenities, transport links, shops, restaurants, cafe’s and green spaces. Freehold - EPC C - Council Tax Band
This link semi-detached single storey property boasts a welcoming entrance lobby that leads to a bright and spacious dual-aspect lounge, complete with a fireplace and French doors that open out to the garden.
The kitchen has been thoughtfully redesigned to create space for additional storage units making the most of the layout.
An inner hallway provides access to a practical shower room, storage cupboard, and two light and airy double bedrooms. Both bedrooms benefit from plenty of natural light, making them perfect for relaxation.
Outside, the property features a driveway and garage for off-street parking, as well as a well-proportioned garden that's beautifully landscaped with colourful flowers and shrubs. Additional features include a greenhouse, a large shed, and direct access to the garage from the garden.
ON THE GROUND FLOOR
Entrance Vestibule
Lounge/Diner
6.35m x 5.44m (20'10" x 17'10")Measurements taken from widest points
Hallway
Kitchen
2.55m x 4.04m (8'4" x 13'3")Measurements taken from widest points
Shower Room
1.88m x 2.24m (6'2" x 7'4")Measurements taken from widest points
Bedroom
2.80m x 2.98m (9'2" x 9'9")Measurements taken from widest points
Bedroom
3.45m x 3.00m (11'4" x 9'10")Measurements taken from widest points
Garage
5.17m x 2.82m (17'0" x 9'3")Measurements taken from widest points
Disclaimer
The information provided about this property does not constitute or form part of an offer or contract, nor may be it be regarded as representations. All interested parties must verify accuracy and your solicitor must verify tenure/lease information, fixtures & fittings and, where the property has been extended/converted, planning/building regulation consents. All dimensions are approximate and quoted for guidance only as are floor plans which are not to scale and their accuracy cannot be confirmed. Reference to appliances and/or services does not imply that they are necessarily in working order or fit for the purpose.
Energy Efficiency and Environmental Impact

Although these particulars are thought to be materially correct their accuracy cannot be guaranteed and they do not form part of any contract.
Property data and search facilities supplied by www.vebra.com

















