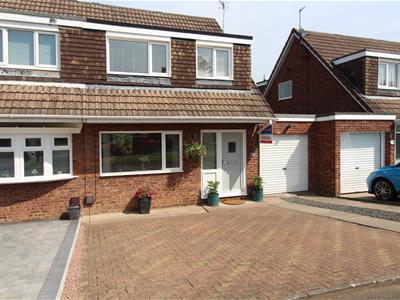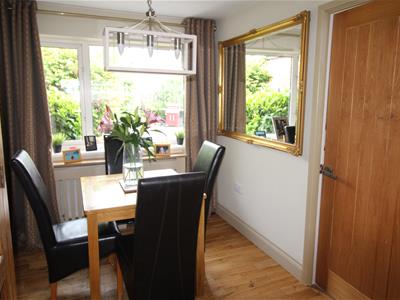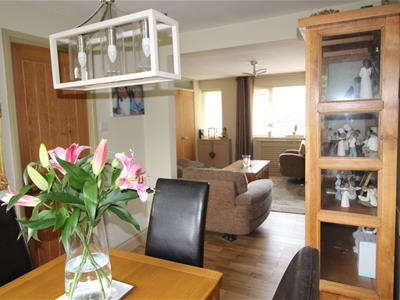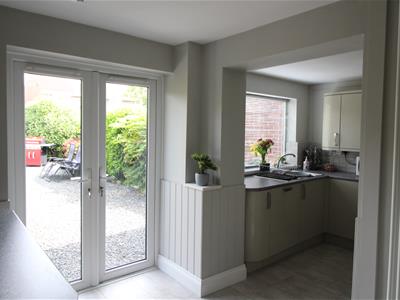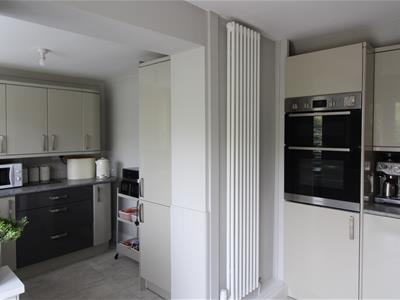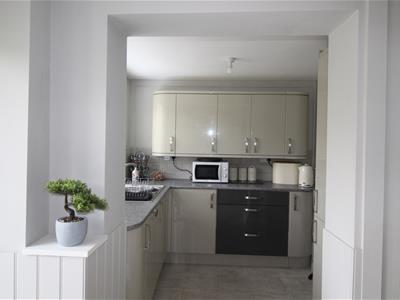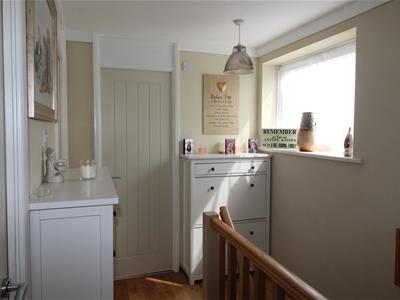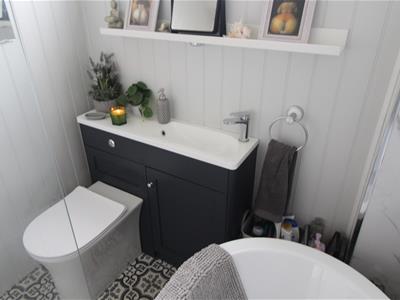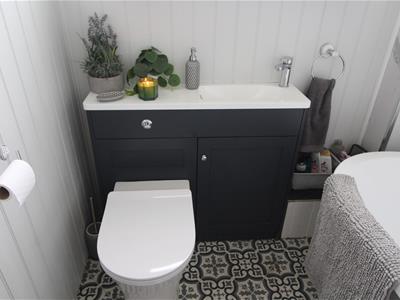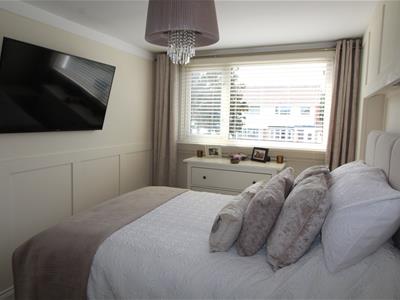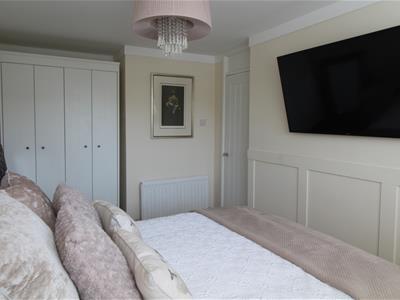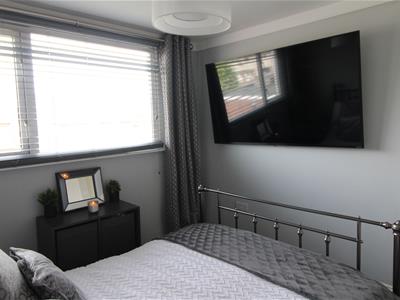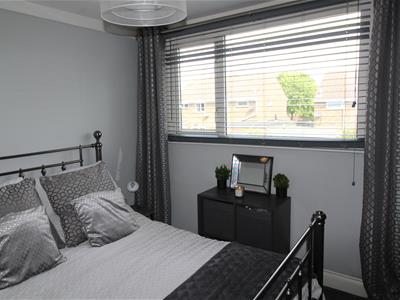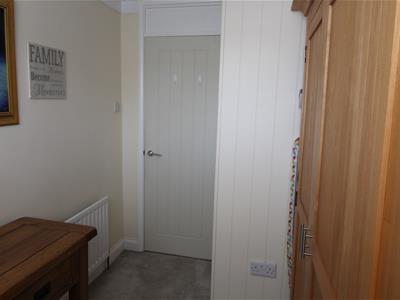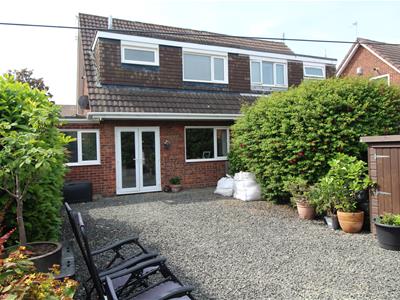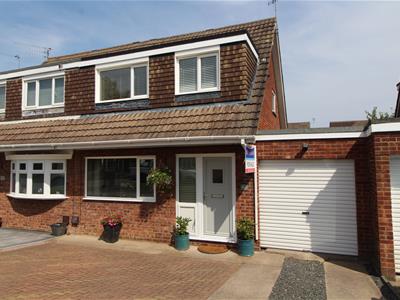
Rickard Chartered Surveyors
Tel: 01670 812145
Fax: 01670 522765
17/18 Laburnum Terrace
Ashington
Northumberland
NE63 0AJ
Barnston, Ashington
Price £179,950 Sold (STC)
3 Bedroom House - Semi-Detached
- 3 BED SEMI DETACHED HOUSE
- IMMACULATELY PRESENTED THROUGHOUT
- EXCELLENT FAMILY HOME
- ENCLOSED REAR GARDEN
- EPC D
- COUNCIL TAX BAND A
- ESSENTIAL VIEWING
Situated in the sought-after area of Barnston, Ashington, this semi-detached house presents an exceptional opportunity for those seeking a beautifully renovated home. With three well-proportioned bedrooms, this property is ideal for families or individuals looking for extra space. The inviting reception room offers a warm and welcoming atmosphere, perfect for relaxation or entertaining guests.
The house has undergone a complete renovation, ensuring that it meets modern standards. A full re-wire has been completed, providing peace of mind regarding electrical safety and efficiency. The newly fitted kitchen is a highlight of the home, designed with both functionality and style in mind, making it a delightful space for culinary enthusiasts. Oak internal doors, wood flooring and newly fitted carpets.
Additionally, the property boasts parking for two vehicles, a valuable feature in this desirable area. The combination of modern amenities and a tranquil setting makes this home a perfect choice for those looking to settle in a friendly community. With its thoughtful renovations and convenient location, this semi-detached house is ready to welcome its new owners. Don't miss the chance to make this lovely property your own.
ENTRANCE HALL
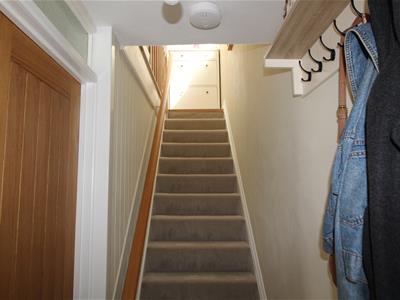 Entrance door to the front leading to hallway with stairs leading to the first floor and door to the lounge.
Entrance door to the front leading to hallway with stairs leading to the first floor and door to the lounge.
LOUNGE/DINER
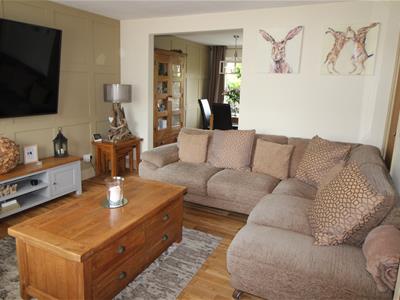 7.47m x 4.09m (24'6" x 13'5")Insulated panelled walls, wood flooring, double glazed window to front, radiator, under stair storage cupboard and open plan diner, double glazed window to the rear.
7.47m x 4.09m (24'6" x 13'5")Insulated panelled walls, wood flooring, double glazed window to front, radiator, under stair storage cupboard and open plan diner, double glazed window to the rear.
KITCHEN
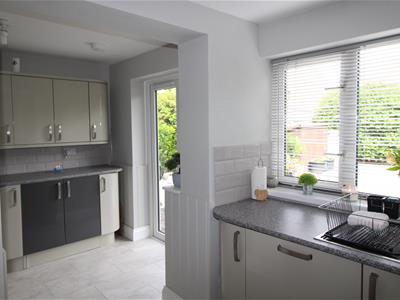 4.78m x 3.40m (15'8" x 11'2")To the rear elevation, the kitchen area has double glazed window a radiator. The kitchen is fitted with a range of stylish high gloss wall and base units with roll top work surfaces and sink drainer unit with mixer tap, integrated fridge freezer, integrated washer, built in gas hob and electric oven. Double glazed door leading to the rear garden.
4.78m x 3.40m (15'8" x 11'2")To the rear elevation, the kitchen area has double glazed window a radiator. The kitchen is fitted with a range of stylish high gloss wall and base units with roll top work surfaces and sink drainer unit with mixer tap, integrated fridge freezer, integrated washer, built in gas hob and electric oven. Double glazed door leading to the rear garden.
FIRST FLOOR LANDING
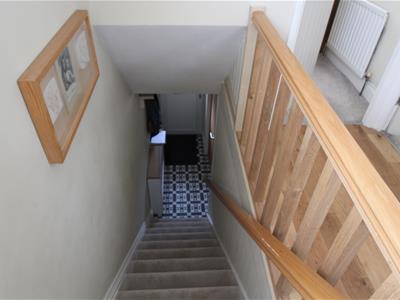 Double glazed window to side, 2 x fitted storage units on the landing.
Double glazed window to side, 2 x fitted storage units on the landing.
BEDROOM ONE
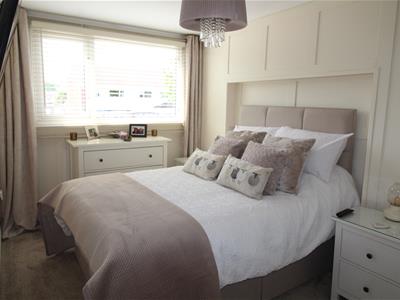 4.67m x 2.62m (15'4" x 8'7")Insulated panelling to the walls, Double glazed window to front, radiator.
4.67m x 2.62m (15'4" x 8'7")Insulated panelling to the walls, Double glazed window to front, radiator.
BEDROOM TWO
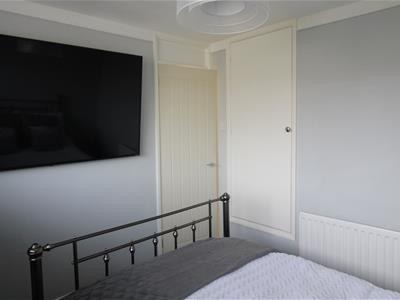 2.79m x 2.77m (9'2 x 9'1")Double glazed window to rear, radiator. small storage cupboard.
2.79m x 2.77m (9'2 x 9'1")Double glazed window to rear, radiator. small storage cupboard.
BEDROOM THREE
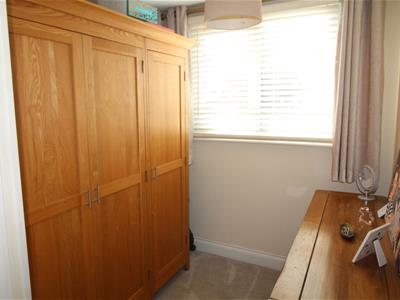 2.90m x 2.03m (9'6" x 6'8")Double glazed window to front, radiator.
2.90m x 2.03m (9'6" x 6'8")Double glazed window to front, radiator.
BATHROOM
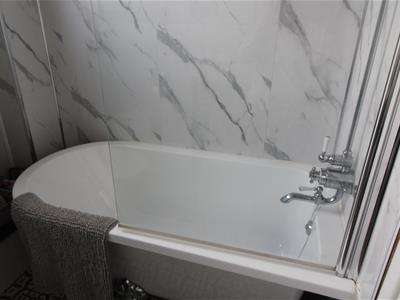 1.85m x 1.85m (6'1" x 6'1")Low level wc, wash hand basin set in a vanity unit, Roll Top Shower Bath with Screen ,Double glazed window to rear, ladder radiator.
1.85m x 1.85m (6'1" x 6'1")Low level wc, wash hand basin set in a vanity unit, Roll Top Shower Bath with Screen ,Double glazed window to rear, ladder radiator.
EXTERNALLY
FRONT
The front of the property has open plan block paving, parking and driveway to the side providing access to the garage.
REAR
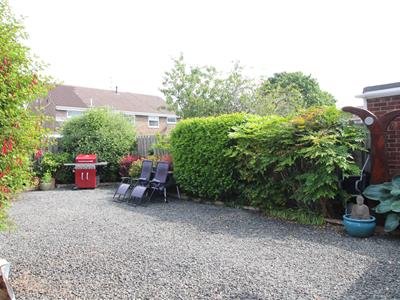 The rear of the property has an enclosed garden, gravelled for easy maintenance with mature shrub borders.
The rear of the property has an enclosed garden, gravelled for easy maintenance with mature shrub borders.
ADDITIONAL IMAGE
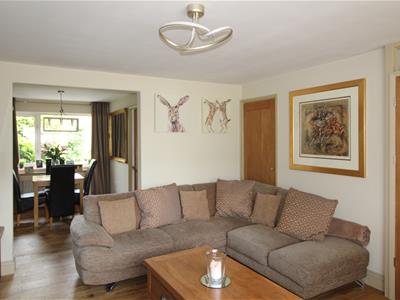
STANDARD INFORMATION
These particulars are produced in good faith, and are set out as a general guide only, they do not constitute part or all of an offer or contract.
The measurements indicated are supplied for guidance only and as such must be considered incorrect. Potential buyers are advised to recheck the measurements before committing to any expense. No apparatus, equipment, fixtures, fittings or services have been tested and it is the buyer’s responsibility to seek confirmation as to the working condition of any appliances.
Fixtures and fittings that are specifically mentioned in these particulars are included in the sale, all others in the property are specifically excluded.
Photographs are produced for general information and it must not be inferred that any item is included for sale within the property.
MATERIAL INFORMATION ASHINGTON
Material information is no substitute for professional advice, and consumers should be aware that the information collected may not accurately reflect the full extent of the property condition which would be covered through a home survey.
Efforts have been made to ascertain as much information as possible with regards to material information but this information is not exhaustive and cannot be fully relied upon, purchasers will need to seek further clarification from their legal advisor.
Electricity Supply - Mains
Water Supply - Mains
Sewerage Supply - Mains
Heating - Mains GCH
Broadband - Available - Including Ultrafast broadband. (Ofcom Broadband checker June 2025)
Flood Risk - River and Sea - Low
Planning Permission - There are currently no planning permission for 63 Barnston.
https://publicaccess.northumberland.gov.uk/online-applications/simpleSearchResults.do?action=firstPage
Coalfield & Mining Areas - The Coal Authority indicate that this property is located on coalfield. Your legal advisor will be able to advise you of any implications of this.
There has been no failed transactions on the property, please contact us should you wish further information.
TENURE:
WE UNDERSTAND THE PROPERTY IS FREEHOLD. HOWEVER, WE ARE NOT QUALIFIED TO VERIFY THE TENURE ON ANY PROPERTY AND YOUR SOLICITOR SHOULD BE CONSULTED REGARDING THIS.
VIEWING
BY APPOINTMENT WITH OUR ASHINGTON OFFICE (01670) 812145/ashington@rickard.uk.com. FILE NO: 6551A
MORTGAGES
Why not make an appointment to speak to our Independent Mortgage Adviser?
PLEASE NOTE:
Your home may be repossessed if you do not keep up repayments on your mortgage.
McKenzie Financial Services Ltd will Pay Rickard 1936 Ltd a referral fee on completion of any mortgage application
Energy Efficiency and Environmental Impact

Although these particulars are thought to be materially correct their accuracy cannot be guaranteed and they do not form part of any contract.
Property data and search facilities supplied by www.vebra.com
