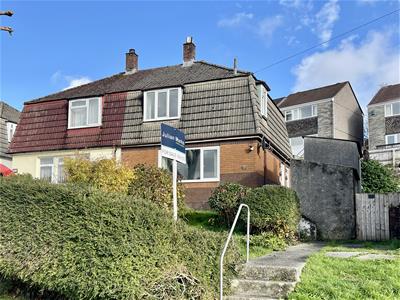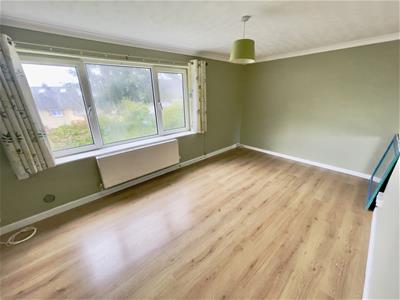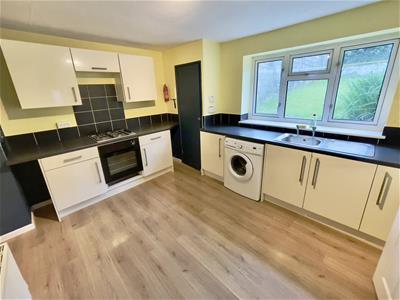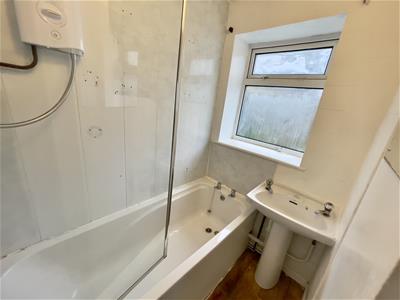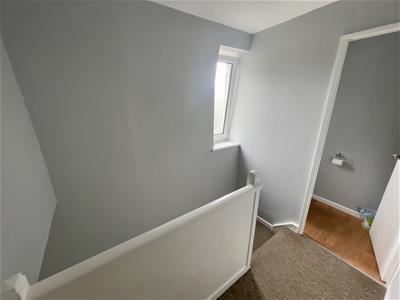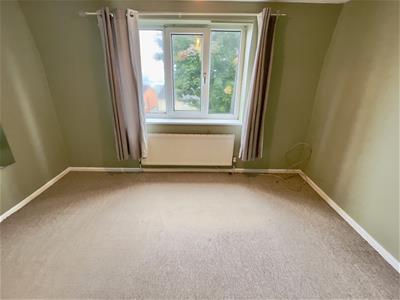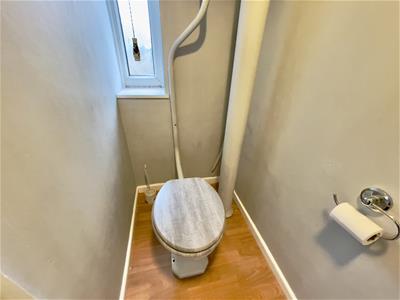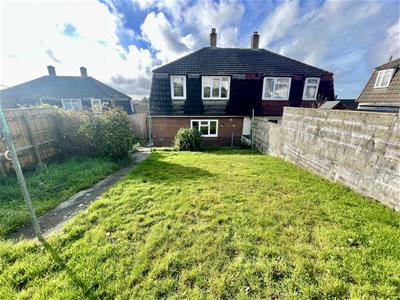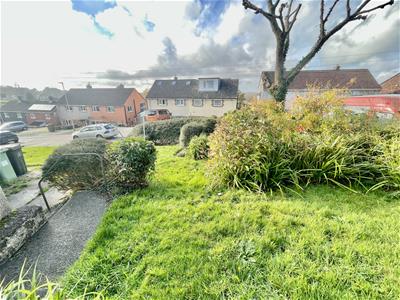10-12 Eggbuckland Road
Henders Corner
Mannamead
Plymouth
Devon
PL3 5HE
Crownhill, Plymouth
Guide Price £160,000 Sold (STC)
3 Bedroom House - Semi-Detached
- Semi-detached house built 1950s
- Improved with PRC certification
- Central heating & uPVC double-glazing
- Generous-sized plot with potential to create off-street parking
- Good-sized front & rear gardens
- Large lounge
- Good-sized kitchen/dining room
- 3 bedrooms & bathroom
- Outside stores
- No onward chain
GUIDE PRICE £160,000 - £170,000. An ex local authority semi-detached house believed to have been built in the 1950s & known as a Cornish unit. The property having been professionally upgraded in the past with bricked up lower elevations & PRC certification. A good-sized garden to the front & rear with potential to create off-street parking. The accommodation briefly comprises a spacious lounge, kitchen/dining room, downstairs bathroom, 3 bedrooms & separate wc. The property would benefit from updating. No onward chain.
ELGIN CRESCENT, CROWNHILL, PLYMOUTH, PL5 3BX
GUIDE PRICE £160,000 - £170,000
LOCATION
Found in this popular mainly residential area with a number of local services & amenities found nearby.
ACCOMMODATION
A door on the side opens to the hall giving access to the reception rooms & downstairs bathroom. A spacious front set lounge with picture window, open views & under-stairs storage cupboard. A kitchen/dining room with various storage facilities & 4 ring gas hob with electric under over. A cupboard housing the Gloworm gas fired boiler which services the central heating & hot water. Downstairs bathroom with bath & wash hand basin.
At first floor level a landing gives access to 3 bedrooms, 2 being large doubles. A separate wc.
Externally good-sized gardens to the front & rear with 2 storage sheds to the side. The front garden with potential to create off-street parking if desired & subject to any necessary approval.
GROUND FLOOR
HALL
LOUNGE
5.46m x 3.00m maximum (17'11 x 9'10 maximum)
KITCHEN/DINING ROOM
3.63m x 3.48m maximum (11'11 x 11'5 maximum)
BATHROOM
1.73m x 1.42m maximum (5'8 x 4'8 maximum)
FIRST FLOOR
LANDING
BEDROOM ONE
3.61m x 3.53m maximum (11'10 x 11'7 maximum)
BEDROOM TWO
3.68m x 3.05m (12'1 x 10')
BEDROOM THREE
3.56m x 1.85m maximum (11'8 x 6'1 maximum)
WC
1.75m x 0.86m (5'9 x 2'10)
COUNCIL TAX
Plymouth City Council
Council Tax Band: A
SERVICES PLYMOUTH
The property is connected to all the mains services: gas, electricity, water and drainage.
Energy Efficiency and Environmental Impact

Although these particulars are thought to be materially correct their accuracy cannot be guaranteed and they do not form part of any contract.
Property data and search facilities supplied by www.vebra.com
