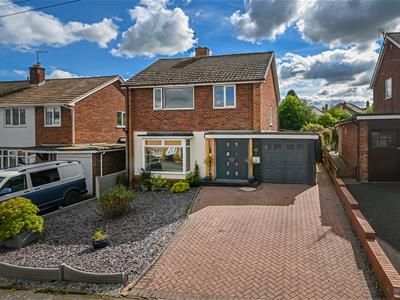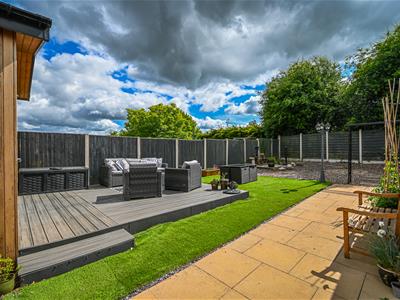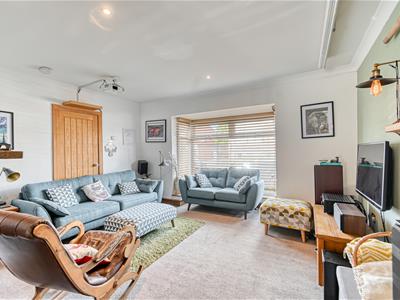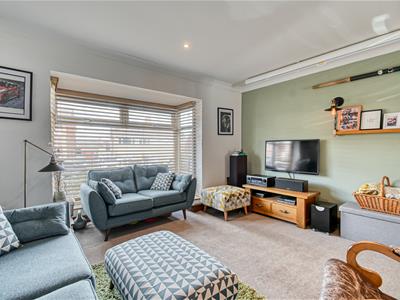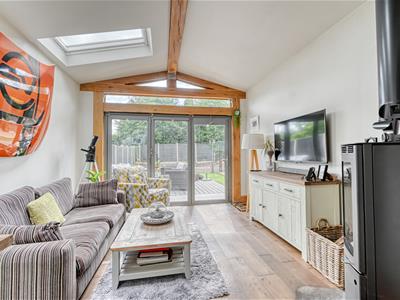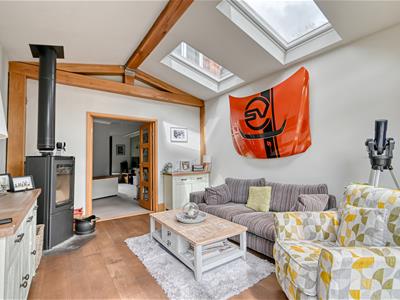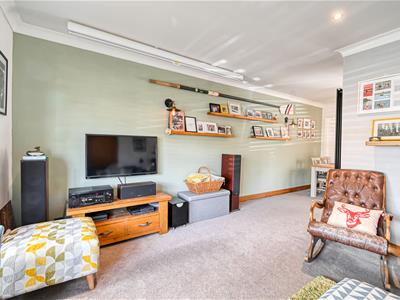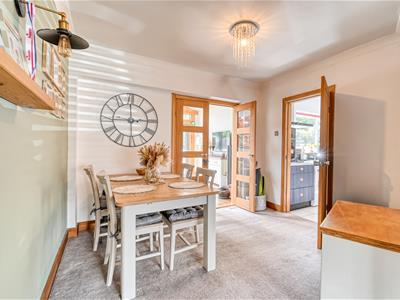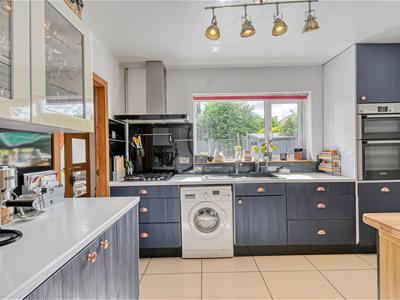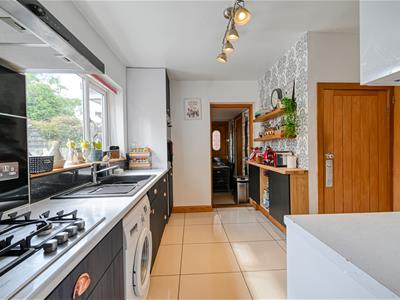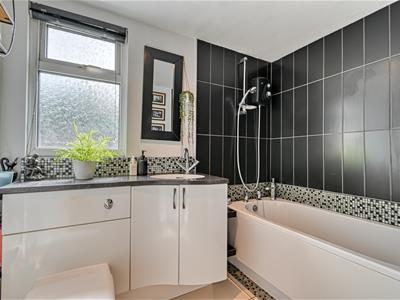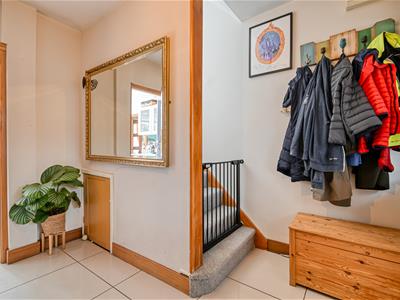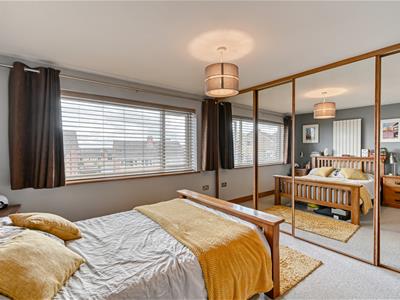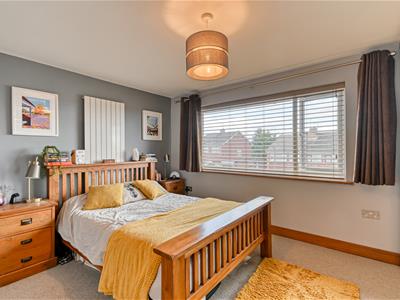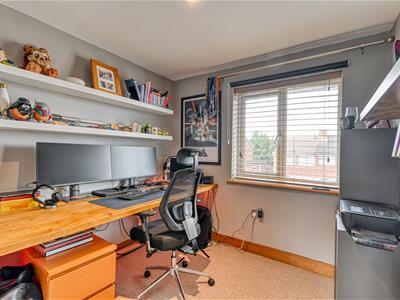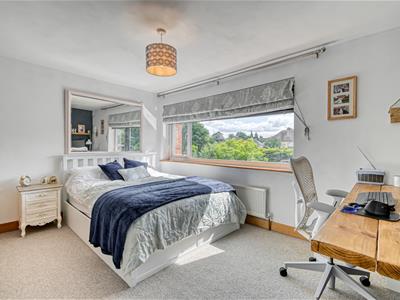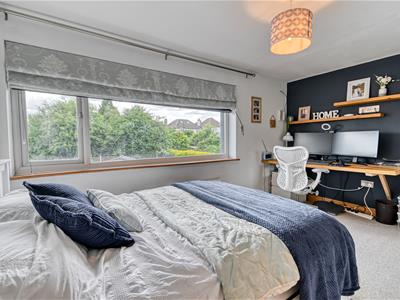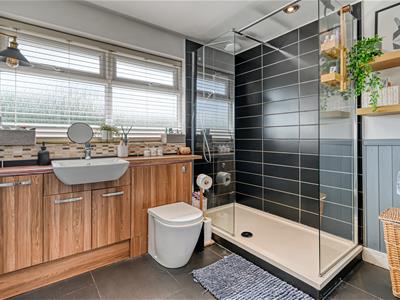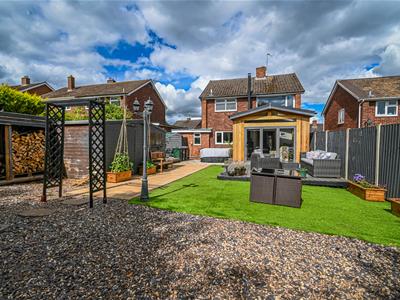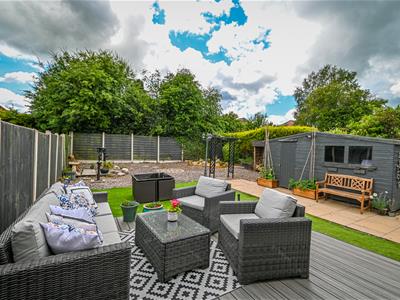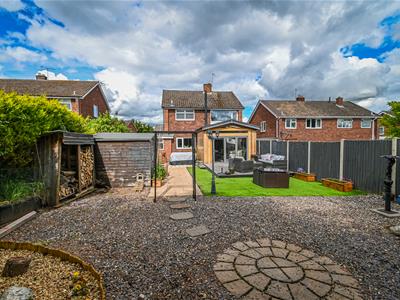
23 Whitburn Street
Bridgnorth
Shropshire
WV16 4QN
67 Duchess Drive, Bridgnorth
Offers Around £390,000
3 Bedroom House - Detached
A beautifully presented three-bedroom detached home, thoughtfully extended on the ground floor to include a stylish garden room. This modern residence boasts a contemporary interior finish, an adjoining garage, and a generously sized rear garden.
Much Wenlock - 8 miles, Telford - 15 miles, Kidderminster - 14 miles, Shrewsbury - 21 miles, Ludlow - 20 miles, Wolverhampton - 16 miles. Birmingham - 32 miles.
(All distances are approximate).
LOCATION
Duchess Drive is just a short walk from a local convenience store and other shops with regular public transport. Ideal for families, there are near-by sports clubs and the leisure centre with both primary and secondary schools within walking distance. Bridgnorth provides a full range of shopping facilities and healthcare services. The major commercial centres of Telford, Wolverhampton and Birmingham are within easy commuting distance. The town centre of Bridgnorth has lively weekend markets an abundance of restaurants, pubs and cafes along with plenty of historical places of interest to include the Severn Valley Railway, Theatre on The Steps and an Art Deco cinema. The funicular Cliff Railway rises from the banks of the river Severn up to Castle Walk to give a stunning view over the Severn Valley.
ACCOMMODATION
From the driveway, double doors open into a porch, with a further door leading into the entrance hall, complete with cloaks storage and stairs rising to the first floor.
The kitchen enjoys views over the rear garden and is fitted with matching base and wall units, worktops, and a sink unit, along with a built-in oven/grill, gas hob and the provision for a dishwasher and washing machine together with a useful pantry. An inner hallway leads from the kitchen, giving access to the integral garage, a ground floor shower room, and a side door to the garden.
The lounge features a bay window overlooking the front elevation and is open plan into the dining area, creating a spacious open-plan living space. French doors open into a beautiful garden room, highlighted by a vaulted ceiling with skylights, exposed oak beams, and a log burner. Further French doors open out to the rear garden, making this a wonderful space for relaxing or entertaining.
To the first floor, there are two generously sized double bedrooms and a third bedroom, currently used as a home office. The family shower room is fitted with a modern white suite, comprising a walk-in shower, wash hand basin, and WC, all set within a vanity unit.
OUTSIDE
The property is approached via a block-paved driveway with a slate border, providing access to the integral garage. Gated side access leads to a generously sized rear garden, enjoying a pleasant southerly aspect and landscaped for low-maintenance living. The garden features a decked terrace, paved patio, and a gravelled area beyond. A useful shed offers additional storage.
SERVICES
We are advised by our client that all main services are connected. Verification should be obtained from your surveyor.
TENURE
We are advised by our client that the property is FREEHOLD. Verification should be obtained by your Solicitors.
FIXTURES AND FITTINGS
By separate negotiation.
COUNCIL TAX
Council Tax Band: D.
Shropshire Council
VIEWING ARRANGEMENTS
Viewing strictly by appointment only. Please contact the BRIDGNORTH OFFICE.
DIRECTIONS
From Whitburn Street, proceed to the High Street and turn left at the T-junction. Proceed under the Northgate and continue straight over taking the next left into Innage Lane. Continue along passing St. Leonard's Infant and Primary School and as the road bends to the left, turn right onto Queensway Drive, then first left onto Duchess Drive where number 67 can be found towards the top along the left hand side.
Energy Efficiency and Environmental Impact
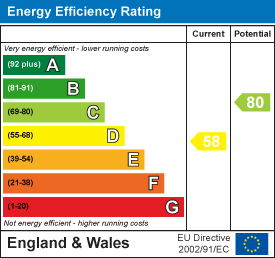
Although these particulars are thought to be materially correct their accuracy cannot be guaranteed and they do not form part of any contract.
Property data and search facilities supplied by www.vebra.com
