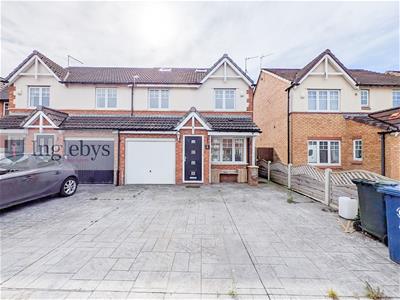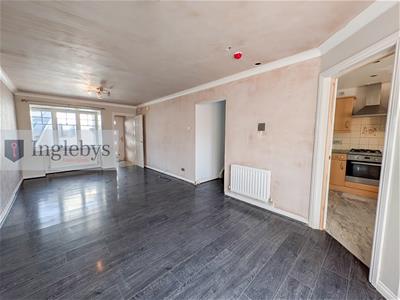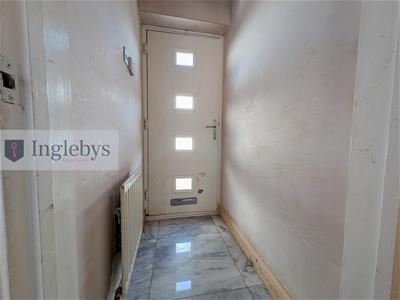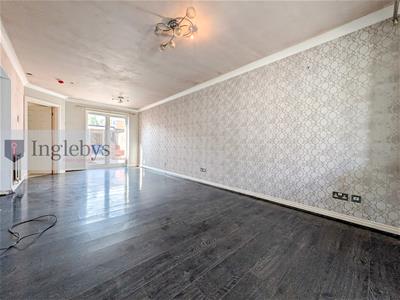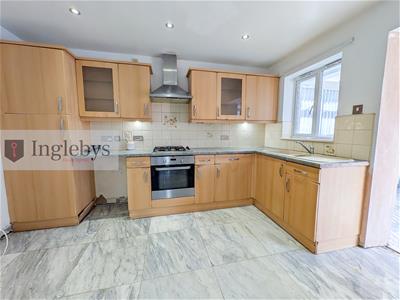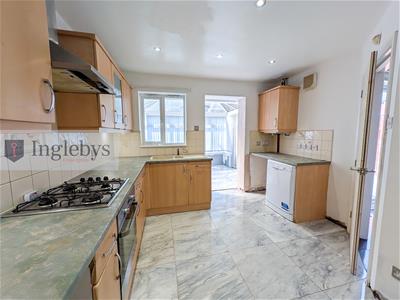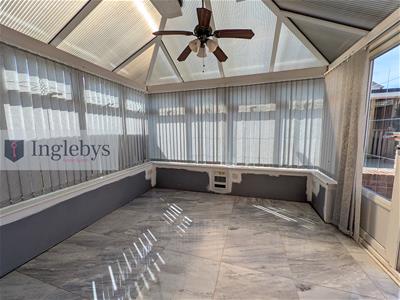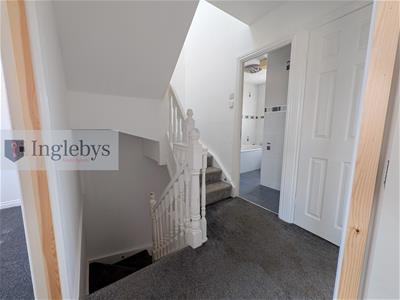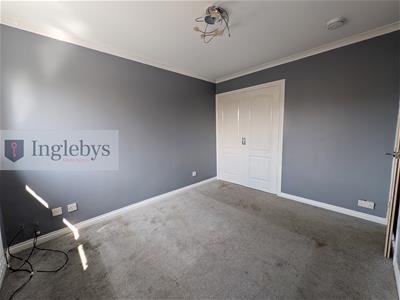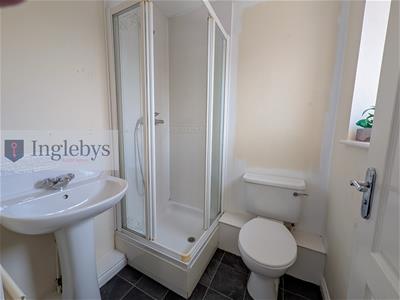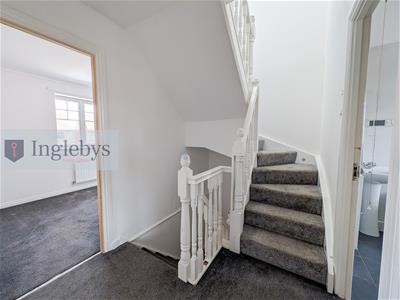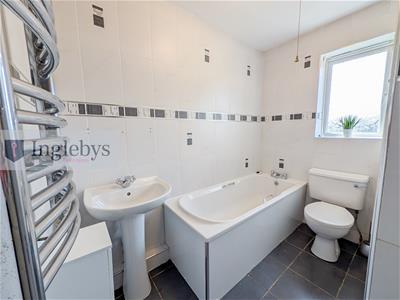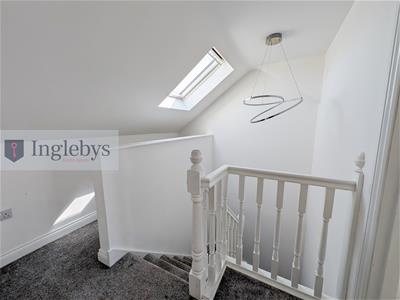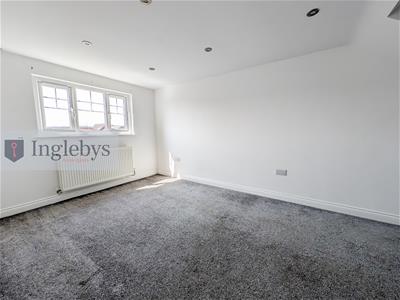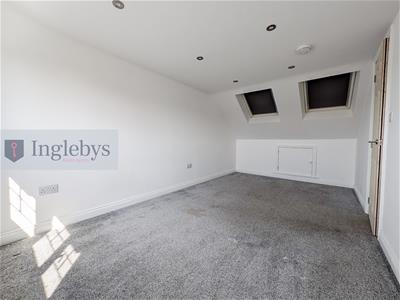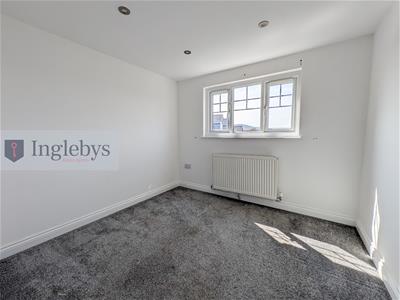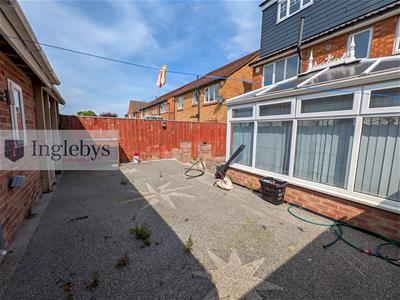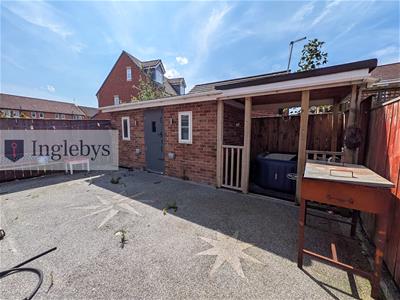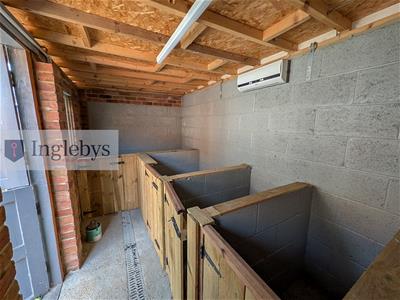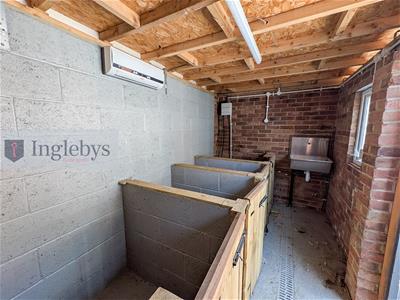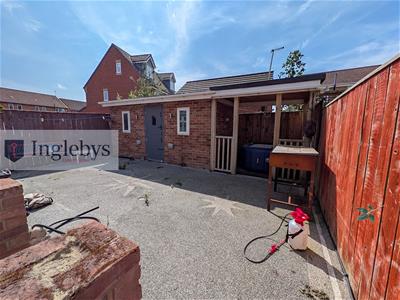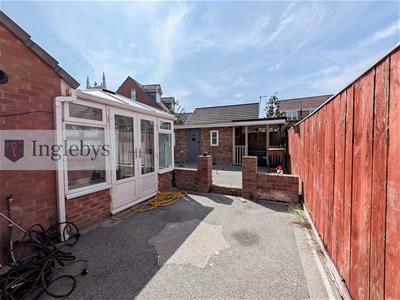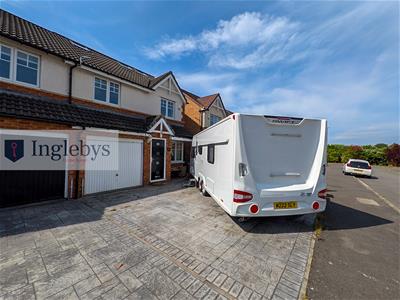Inglebys Estate Agents
4A Station Street
Saltburn-By-The-Sea
North Yorkshire
TS12 1AE
Trevose Close, Redcar
£299,950
5 Bedroom House - Semi-Detached
- Deceptively spacious five bedroom family home, set over three floors.
- Extended attic providing two additional bedrooms.
- Low maintenance rear garden and detached workshop.
- Off street parking for several vehicles.
- 25ft Open plan Living Room and Dining Room.
- Integrated garage with power and light.
- Excellent location in The Ings, close to good Primary and Secondary schools.
- Call us today to arrange your viewing appointment.
Located in the desirable area of The Ings, Trevose Close in Redcar presents a remarkable opportunity to acquire a deceptively spacious and extended five-bedroom family home. Built in 2002, this property has been thoughtfully extended to include an attic that provides two additional bedrooms, making it ideal for larger families or those in need of extra space.
Spanning an impressive 1,012 square feet, the house is set over three floors, offering a well-designed layout that maximises both comfort and functionality. There is a generous 25ft open plan living and dining room, perfect for entertaining guests or enjoying family time.
The property benefits from off-street parking and a garage, a conservatory and a brick built workshop, currently utilised as a kennel.
Offered for sale with vacant possession.
Entrance Vestibule
Partially glazed composite door.
Ceramic tile flooring.
Open Plan Living Room and Dining Room
3.21 x 7.78 (10'6" x 25'6")Double glazed bay window to the front aspect.
Wood effect laminate flooring.
Staircase rising to the first floor.
Double glazed French doors, opening to the rear garden.
Kitchen
3.71 x 2.14 (12'2" x 7'0")Double glazed window to the rear aspect.
A range of fitted wall and base units with marble effect roll top work surfaces.
Tiled splashbacks.
Plumbing for a washing machine and dishwasher.
Integrated single electric oven, four burner gas hob and a stainless steel extractor hood.
Sink unit with mixer tap.
Ceiling spotlights.
Door to the conservatory.
Conservatory
2.79 x 3.14 (9'1" x 10'3")Double glazed throughout.
Ceramic tile flooring.
Electric heater.
Double glazed doors, opening to the rear garden.
First Floor Landing
Doors to three bedrooms and the Family bathroom.
Airing cupboard.
Staircase to the Second floor.
Bedroom One
2.79 x 3.45 (9'1" x 11'3")Double glazed window to the rear aspect.
Built in wardrobes.
Radiator.
Door to the En -suite.
En Suite
1.13 x 1.52 (3'8" x 4'11")Double glazed, frosted window to the rear aspect.
Low level WC.
Pedestal wash hand basin.
Glass shower enclosure.
Tile effect vinyl flooring.
Bedroom Two
2.80 x 3.13 (9'2" x 10'3")Double glazed window to the front aspect.
Radiator.
Bedroom Three
2.51 x 3.01 (8'2" x 9'10")Double glazed window to the front aspect.
Radiator.
Family Bathroom
Double glazed frosted window to the rear aspect.
A three piece bathroom suite comprising of a low level WC, pedestal wash hand basin and a panelled bath with shower over.
Stainless steel heated towel rail.
Fully tiled walls and flooring.
Second Floor Landing
Velux window.
Doors to two bedrooms.
Bedroom Four
2.70 x 4.38 (8'10" x 14'4")Double glazed window to the rear aspect.
Radiator.
Two Velux windows.
Under-eaves storage cupboards.
Bedroom Five
2.70 x 2.47 (8'10" x 8'1")Double glazed window to the rear aspect.
Radiator.
Front External
To the front of the property is a paved driveway, providing off street parking for two vehicles.
Garage
Integrated Garage with up and over door, power and light.
Rear External
To the rear is a low maintenance garden with bound resin flooring.
Pergola and patio area with outdoor power points.
A brick built workshop, currently utilised as a kennel with air-conditioning, a sink and drainage.
A paved path to the side of the property with a gate to the front external.
Although these particulars are thought to be materially correct their accuracy cannot be guaranteed and they do not form part of any contract.
Property data and search facilities supplied by www.vebra.com
