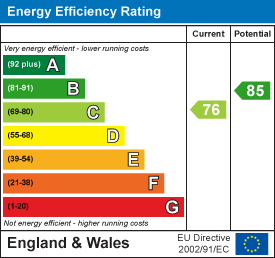
58 Bridge Street
Worksop
Nottinghamshire
S80 1JA
Sulis Gardens, Worksop
Guide price £300,000 Sold (STC)
5 Bedroom House - Detached
- Detached House
- Five Bedrooms
- Two Ensuites
- Two Reception Rooms
- Kitchen/Diner
- Downstairs W/C
- Garage
GUIDE PRICE £300,000 - £310,000
A superb opportunity to acquire this spacious and beautifully presented five-bedroom detached family home, ideally located in a highly desirable and well-established residential area. Situated within walking distance of a range of local shops, reputable schools, and everyday amenities, this impressive property offers generous living space and modern finishes throughout—perfectly suited for growing families.
The accommodation briefly comprises a welcoming and spacious entrance hallway, a convenient downstairs WC, a bright and airy living room with feature fireplace, and a separate formal dining room ideal for entertaining. The heart of the home is an open-plan kitchen diner, boasting high-quality units, integrated appliances, and ample space for family dining. A separate utility room provides additional storage and laundry facilities.
To the first floor are five generously sized bedrooms, two of which benefit from stylish ensuite shower rooms. A modern family bathroom suite serves the remaining bedrooms.
Externally, the property features an front garden with a private driveway providing off-road parking and access to the integral garage. To the rear is a good-sized, well-maintained garden with lawn which is mainly laid to lawn perfect for outdoor entertaining and family activities. Gated side access offers added convenience and security.
Ground Floor
Entrance Hall
Accessed via a stylish composite front door, the welcoming entrance hall provides access to the downstairs WC, lounge, and spacious kitchen/diner, with stairs rising to the first floor. A bright and functional space setting the tone for the rest of the home.
Downstairs W/C
A practical ground floor cloakroom featuring a low flush WC and pedestal wash basin. Finished with laminate flooring and complemented by an obscure UPVC double glazed window to the front elevation, allowing for both privacy and natural light.
Lounge
5.42 x 3.34 (17'9" x 10'11")A well-proportioned and inviting living space, filled with natural light from a large front-facing UPVC double glazed window. This stylish room offers a comfortable setting for everyday living, complete with a central heating radiator, multiple power sockets, and a TV connection point—perfect for modern family life.
Kitchen/Diner
3.57 x 5.22 (11'8" x 17'1")The kitchen features a rear-facing uPVC window and is fitted with cream shaker-style wall and base units, complemented by wood-effect worktops. A white composite sink and drainer with a stainless steel mixer tap sit beneath the window. Integrated appliances include a gas hob with extractor above and an electric oven. The space opens into a dining area with French doors leading to the rear garden, a door to the utility room, and is finished with stylish laminate flooring throughout.
Dining Room
3.57 x 2.86 (11'8" x 9'4")Currently used as a playroom, this versatile space features rear-facing uPVC double-glazed French doors that open out to the garden. It benefits from a central heating radiator and is finished with laminated wood flooring, making it both functional and inviting.
Utility Room
1.61 x 2.64 (5'3" x 8'7")The utility room is fitted with matching wall and base units, offering additional storage and workspace. It includes space and plumbing for both a washing machine and tumble dryer and houses the central heating boiler. A uPVC door provides convenient access to the side of the property.
First Floor
Master Bedroom
3.73 x 3.57 (12'2" x 11'8")The master bedroom features a uPVC window to the front elevation, allowing plenty of natural light, and is fitted with a central heating radiator. A door leads through to the private ensuite shower room.
Ensuite
The ensuite features a UPVC obscure-glazed window for privacy, half-height tiling throughout, and includes a corner shower unit, pedestal wash basin, and low flush W/C.
Bedroom Two
3.52 x 3.5 (11'6" x 11'5")Bedroom Two is a spacious double room featuring a UPVC window to the rear elevation, laminate flooring, and a door providing access to the ensuite bathroom.
Second Ensuite
The second ensuite comprises a corner shower, pedestal wash basin, and low flush W/C. While fully functional, the suite would benefit from some modernisation.
Bedroom Three
4.75 x 2.69 (15'7" x 8'9")Bedroom Three is also a double room, featuring a UPVC window to the front elevation.
Bedroom Four
3.52 x 2.67 (11'6" x 8'9")Bedroom Four includes a UPVC window to the rear elevation and offers versatile space suitable for a bedroom, home office, or study
Bedroom Five
2.68 x 2 (8'9" x 6'6")Bedroom Five features a UPVC window to the front elevation and is currently being used as a nursery, though it offers flexibility for various uses.
Family Bathroom
The family bathroom includes a UPVC obscure-glazed window to the rear elevation and features a three-piece suite comprising an enclosed bath, pedestal wash basin, and low flush W/C.
Outside
Rear Garden
The rear garden is primarily laid to lawn, enclosed by wooden panel fencing for privacy and security. It also benefits from side access to the front of the property via a gated pathway.
Front Elevation
The front elevation features a driveway providing off-road parking for two vehicles. To the left, there is a grassed area bordered by a privacy hedge. The property also benefits from access to a garage with an up-and-over door, complete with lighting and electric supply.
Energy Efficiency and Environmental Impact

Although these particulars are thought to be materially correct their accuracy cannot be guaranteed and they do not form part of any contract.
Property data and search facilities supplied by www.vebra.com

















