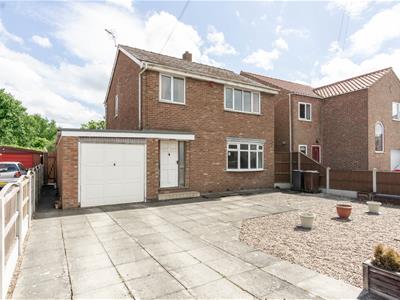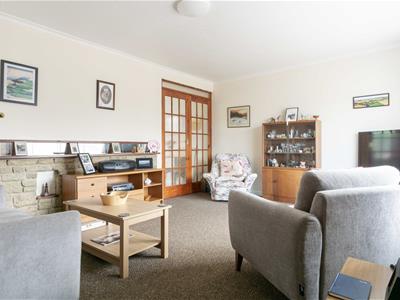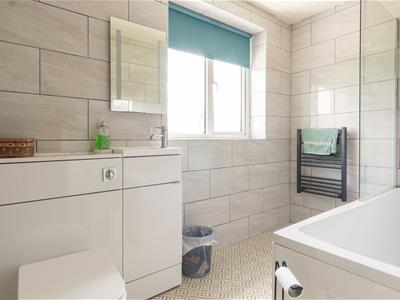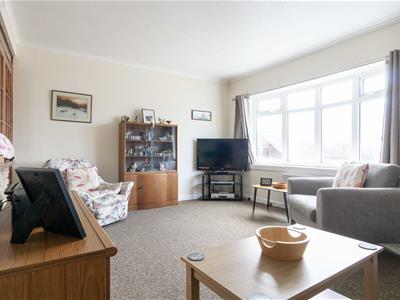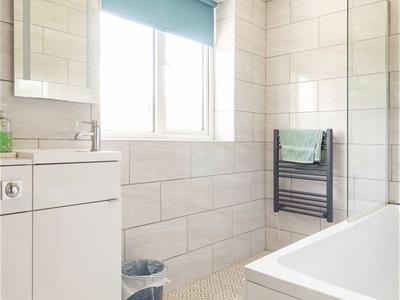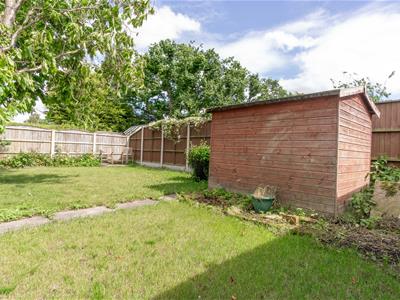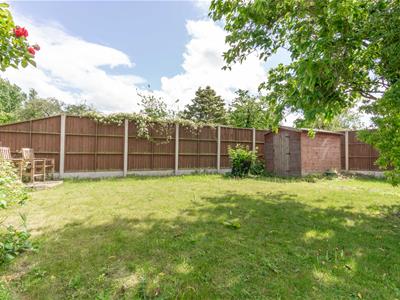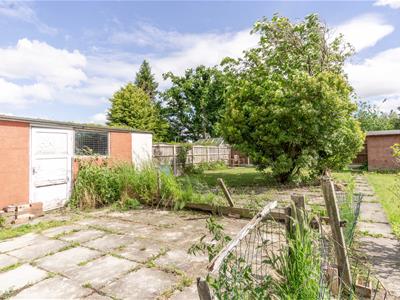
13 Finkle Street
Selby
North Yorkshire
YO8 4DT
Park Road, Barlow, Selby
Price £275,000
3 Bedroom House - Detached
- DETACHED HOUSE
- THREE BEDROOMS TWO OF WHICH ARE DOUBLE
- TWO RECEPTIONS
- CONSERVATORY
- MODERN BATHROOM ( FITTED 2022)
- GARAGE AND WORKSHOP
- GOOD SIZED REAR GARDEN
- SEMI-RURAL VILLAGE LOCATION
Recently reduced to reflect some updates required. Nestled on Park Road in Barlow, Selby, this delightful detached house has three well-proportioned bedrooms, two of which are spacious doubles, two reception rooms and a modern bathroom with contemporary fixtures. The property also boasts a good sized rear garden along with a garage and a workshop, offering ample storage and workspace for hobbies or projects. The property is also within close proximity to local nature reserves, allowing residents to enjoy the beauty of the outdoors right on their doorstep. Whether you are taking leisurely walks or engaging in outdoor activities, the natural surroundings enhance the appeal of this lovely home. This property presents an excellent opportunity for those looking to settle in a peaceful yet accessible location.
Entrance door with storm porch over leading into:-
Entrance Hall
3.65m x 1.81m (11'11" x 5'11")With an open tread staircase to the first floor. Electric heater.
Living Room
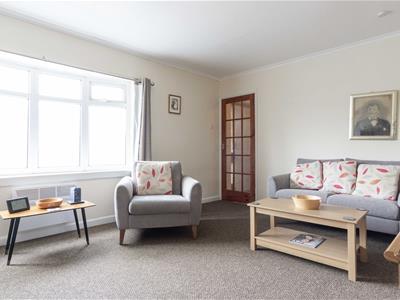 4.79m x 3.64m (15'8" x 11'11")Having a bay window to the front elevation and an electric heater. Double doors into:-
4.79m x 3.64m (15'8" x 11'11")Having a bay window to the front elevation and an electric heater. Double doors into:-
Dining Room
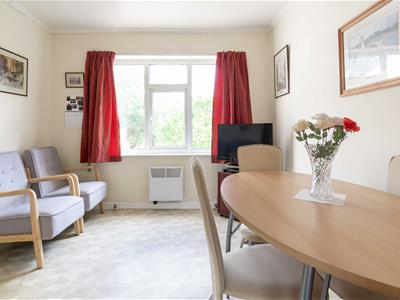 2.98m x 2.95m (9'9" x 9'8")Having a window to the rear elevation and an electric heater.
2.98m x 2.95m (9'9" x 9'8")Having a window to the rear elevation and an electric heater.
Kitchen
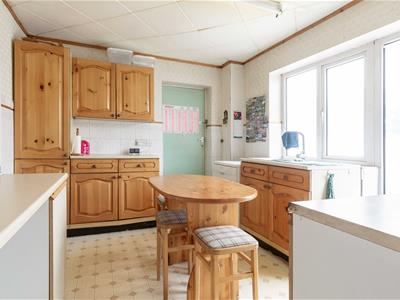 3.66m x 2.95m (12'0" x 9'8")Having a range of wooden fronted base and wall units. Work surfaces incorporating a single drainer stainless steel sink unit. Gas cooker (LPG) point and space for a fridge. Plumbing for a dishwasher. Electric heater. Having a window to the rear elevation and steps down into:-
3.66m x 2.95m (12'0" x 9'8")Having a range of wooden fronted base and wall units. Work surfaces incorporating a single drainer stainless steel sink unit. Gas cooker (LPG) point and space for a fridge. Plumbing for a dishwasher. Electric heater. Having a window to the rear elevation and steps down into:-
Utility Area
3.02m x 2.6m (9'10" x 8'6")With plumbing for an automatic washing machine and door into:-
Conservatory
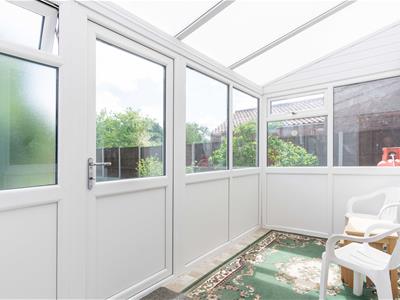 3.82m x 1.87m (12'6" x 6'1")With half height glass panes and a door leading into the rear garden.
3.82m x 1.87m (12'6" x 6'1")With half height glass panes and a door leading into the rear garden.
Landing
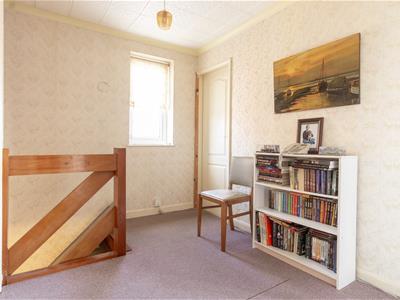 2.88m x 2.22m (9'5" x 7'3")With doors off and access to the loft space. Having a window to the side elevation.
2.88m x 2.22m (9'5" x 7'3")With doors off and access to the loft space. Having a window to the side elevation.
Bedroom 1
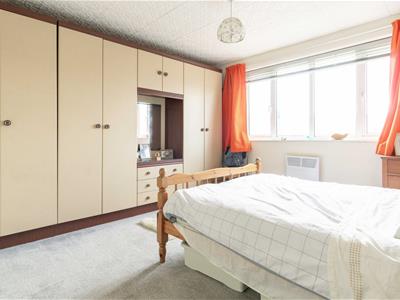 3.71m x 3.65m (12'2" x 11'11")Being of double size and having a window to the front elevation. Wardrobes incorporating a dressing table unit. Electric heater.
3.71m x 3.65m (12'2" x 11'11")Being of double size and having a window to the front elevation. Wardrobes incorporating a dressing table unit. Electric heater.
Bedroom 2
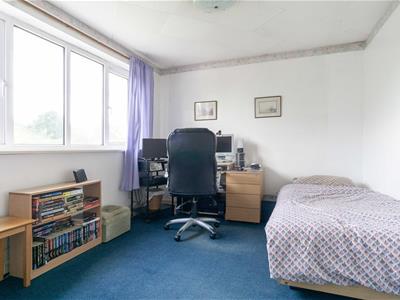 3.71m x 2.99m (12'2" x 9'9")Being of a double size and having a window to the rear elevation. Electric heater.
3.71m x 2.99m (12'2" x 9'9")Being of a double size and having a window to the rear elevation. Electric heater.
Bedroom 3
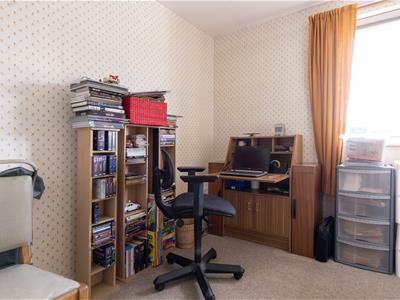 2.92m x 2.68m max (9'6" x 8'9" max)Having a window to the front elevation. Storage cupboard.
2.92m x 2.68m max (9'6" x 8'9" max)Having a window to the front elevation. Storage cupboard.
Bathroom
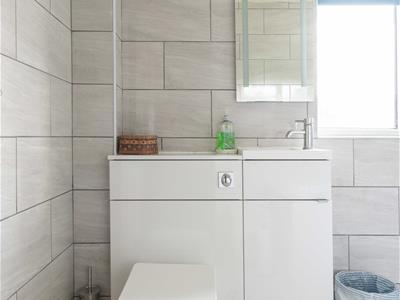 2.88m x 1.63m (9'5" x 5'4")Being fully tiled and re-fitted in 2022. Having a white suite comprising panelled bath with an electric shower over, wash hand basin and wc. Ladder style heater/towel rail. With a window to the rear elevation.
2.88m x 1.63m (9'5" x 5'4")Being fully tiled and re-fitted in 2022. Having a white suite comprising panelled bath with an electric shower over, wash hand basin and wc. Ladder style heater/towel rail. With a window to the rear elevation.
Garage
5.86m x 2.62m (19'2" x 8'7")A single attached garage with an up and over door and power connected. The roof was re-felted in 2024.
Outside
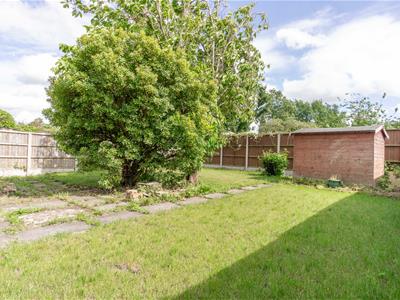 To the front of the property is paving with a pebbled area. The rear garden is a good size, laid mainly to lawn with a large paved patio area. Workshop and garden shed.
To the front of the property is paving with a pebbled area. The rear garden is a good size, laid mainly to lawn with a large paved patio area. Workshop and garden shed.
Utilities
Mains Electric
LPG Gas (cooker only)
Mains Water
Mains Sewerage
Mobile 4G
Broadband FTTP (Ultrafast)
Energy Efficiency and Environmental Impact

Although these particulars are thought to be materially correct their accuracy cannot be guaranteed and they do not form part of any contract.
Property data and search facilities supplied by www.vebra.com
