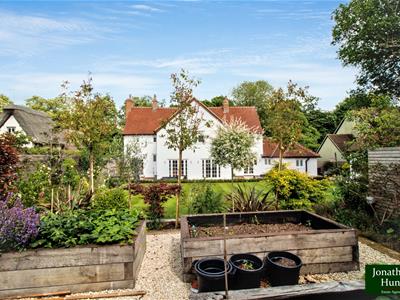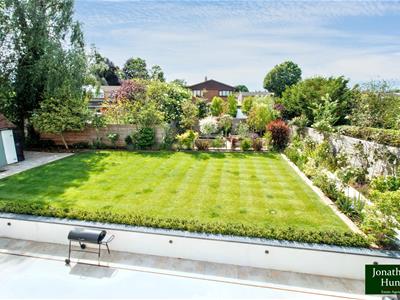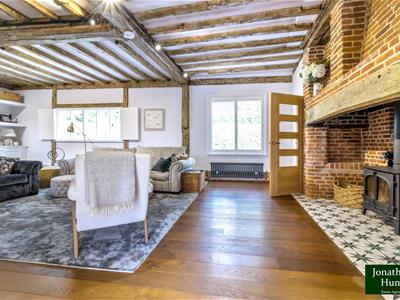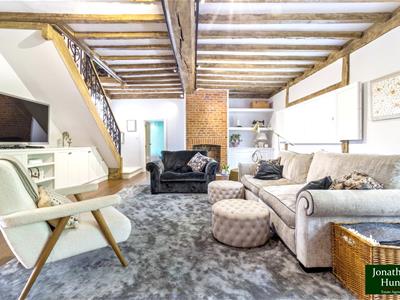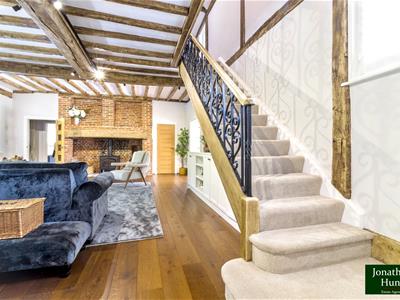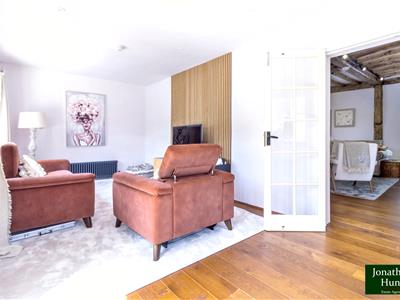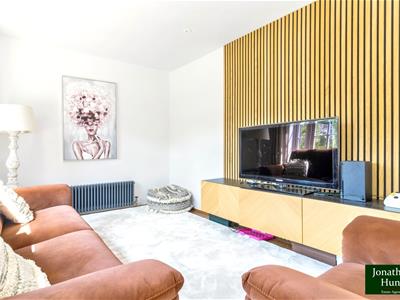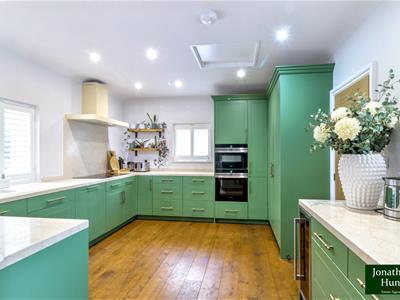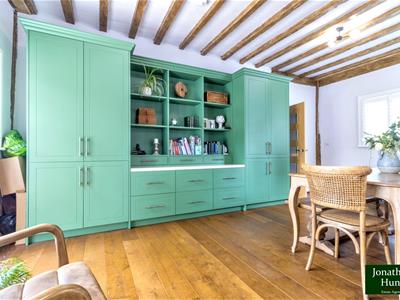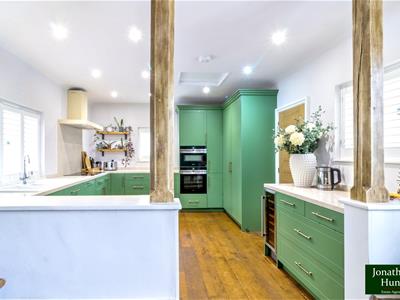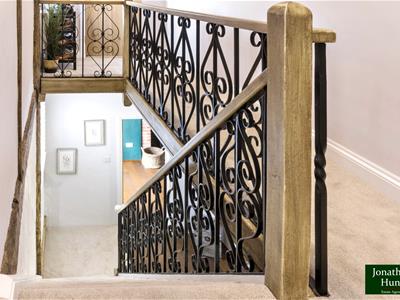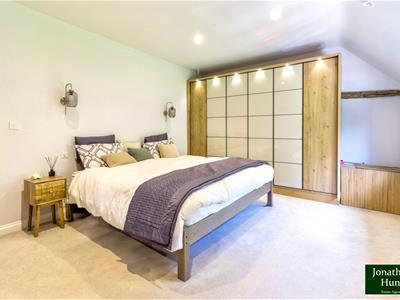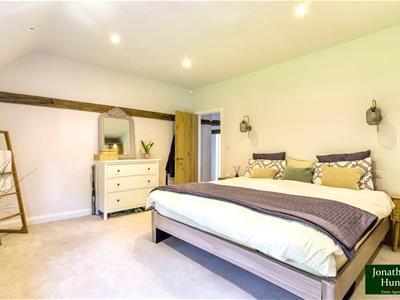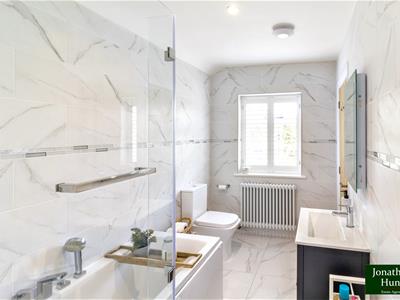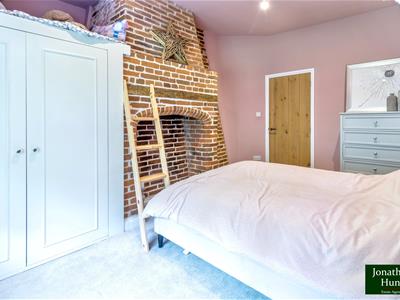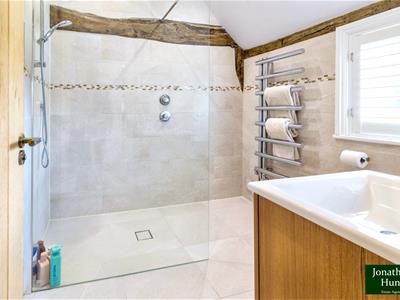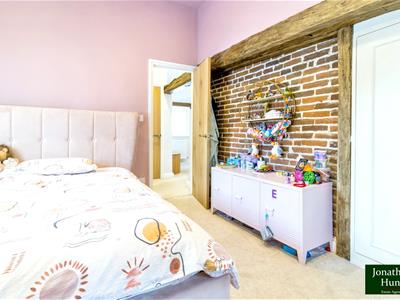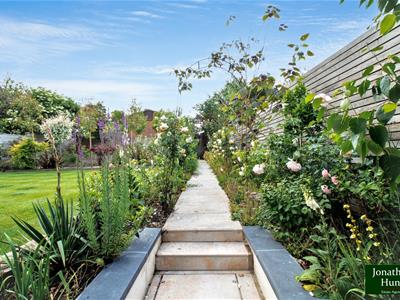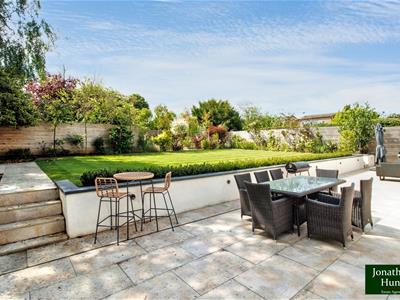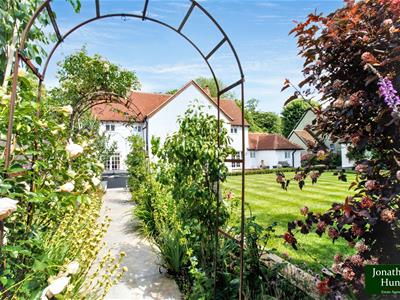
8 High Street
Buntingford
Hertfordshire
SG9 9AG
Wyddial Road, Buntingford
Asking Price £1,200,000 Sold (STC)
5 Bedroom House - Detached
An Exceptional Grade II Listed Residence | Five Bedrooms | Exquisite Restoration | Bespoke Interiors | Historic Elegance Meets Modern Luxury
A rare opportunity to acquire this magnificently restored Grade II listed detached home, showcasing exceptional craftsmanship and an abundance of original character throughout. Set in a picturesque setting overlooking Buntingfords Ford, this distinctive residence offers a harmonious blend of period charm and contemporary refinement.
The accommodation extends to five bedrooms and four elegant reception rooms, including a breathtaking lounge with exposed beams, and a striking inglenook fireplace. The bespoke kitchen has been thoughtfully designed for both family living and entertaining, with handcrafted details and quality finishes throughout.
Original features are found in abundance—exposed brickwork, timbers, and feature fireplaces—all sympathetically preserved and enhanced to retain the home’s heritage. Additional highlights include luxury bath and shower rooms, a utility room, and ground floor WC.
To the rear, the landscaped gardens offer a private and tranquil retreat, featuring a large stone patio, raised lawn, vegetable garden and mature planting throughout. There is also off-street parking for up to five vehicles.
This is a home of rare distinction, where timeless architecture, modern comfort, and a refined lifestyle converge.
LOUNGE
8.43 x 5.76 (27'7" x 18'10")
DINING ROOM
5.85 x 3.17 (19'2" x 10'4")
KITCHEN
4.01 x 3.7 (13'1" x 12'1")
UTILITY ROOM
2.66 x 1.77 (8'8" x 5'9")
RECEPTION
6.83 x 3.06 (22'4" x 10'0")
RECEPTION
5.83 x 2.31 (19'1" x 7'6")
PRINCIPAL BEDROOM
4.87 x 3.91 (15'11" x 12'9")
BEDROOM TWO
4.92 x 2.91 (16'1" x 9'6")
BEDROOM THREE
4.44 x 2.69 (14'6" x 8'9")
BEDROOM FOUR
3.5 x 3.14 (11'5" x 10'3")
BEDROOM FIVE
3.65 x 2.82 (11'11" x 9'3")
DRESSING ROOM/STUDY
2.84 x 1.92 (9'3" x 6'3")
BATHROOM
3.02 x 1.72 (9'10" x 5'7")
SHOWER ROOM
2.1 x 2.1 (6'10" x 6'10")
Although these particulars are thought to be materially correct their accuracy cannot be guaranteed and they do not form part of any contract.
Property data and search facilities supplied by www.vebra.com
