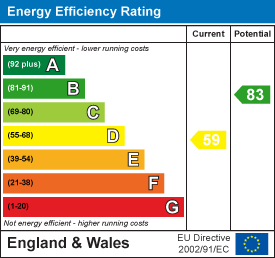High Street, Great Wakering, Southend-On-Sea
Guide Price £615,000
4 Bedroom House - Detached
- Wonderful Period Property
- Four Bedrooms
- Formal Lounge & Separate Sitting Room
- Kitchen Breakfast Room
- Master Bedroom With En-Suite Shower Room
- South Backing Rear Garden With Outbuildings
- Perfectly Positioned For Local Shops & Bus Routes
***** Guide Price £615,000 - £630,000
Home Of Leigh are privileged to offer for sale this wonderful period property, built in 1949 by a local builder to their own specification and which has been occupied by the current vendors since 1983 and being only the second owners in its history.
The accommodation comprises; entrance porch, a spacious and welcoming entrance hall, a formal lounge with feature brick built fireplace, separate sitting room, further dining room and fitted kitchen/breakfast room with a separate utility room and ground floor cloakroom, whilst to the first floor there is a family bathroom, four well appointed bedrooms including a dual aspect master bedroom with fitted wardrobes and an en suite shower room.
Externally the property stands proudly on a generous size south backing plot, being set well back from the road with well tended lawns to the front and formal gardens to the rear with additional outbuildings including a garages, further garage/workshop and two wonderful greenhouses.
Located on the High Street in the heart of Great Wakering, this incredible family home is perfectly positioned for local shops and bus routes giving access into surrounding areas including Southend and it's array of shops and mainline railway station and airport.
Accommodation Comprises
The property is approached via coloured lead light double doors leading to:
Entrance Porch
3.18m x 1.12m (10'5 x 3'8)Tiled flooring, feature coloured lead light window to side aspect, part glazed coloured lead light entrance door leading to:
Entrance Hall
5.38m x 3.38m (17'8 x 11'1)An impressive and welcoming entrance hall with coloured lead light windows to front and side aspect, Parquet wood flooring throughout, stairs leading to first floor accommodation with understairs storage cupboard, smooth plastered ceiling, radiator. Doors to:
Lounge
4.29m x 4.09m (14'1 x 13'5)Sash window to side aspect, additional high level window to side, Parquet wood flooring, feature brick fireplace, three quarter wood panelling to surrounding walls, feature beams to ceiling, door leading to dining room.
Sitting Room
3.68m x 3.68m (12'1 x 12'1)Two Sash windows to front aspect, Parquet wood flooring throughout, additional coloured lead light windows to side, coved ceiling, feature tiled fireplace, picture rail, radiator.
Study
2.49m x 2.16m (8'2 x 7'1)Sash window to side aspect, carpeted, picture rail, radiator.
Kitchen Breakfast Room
3.38m x 3.38m (11'1 x 11'1)Double glazed windows to rear aspect. The kitchen is fitted to include a one and a quarter bowl sink unit with mixer tap inset into a range of rolled edge worksurfaces with cupboards and drawers beneath, built in oven and grill and matching five ring gas hob, matching eye level wall mounted units, wall mounted boiler (n/t), appliance space for fridge freezer, radiator. Door to:
Utility Room
2.82m x 1.24m (9'3 x 4'1)Double glazed window to side aspect, appliance space and plumbing for washing machine and dryer, tiled flooring, door to ground floor cloakroom and door to:
Dining Room
5.11m x 3.68m (16'9 x 12'1)Double glazed window to side aspect, double glazed patio doors to rear giving access to the garden, carpeted, coved to ceiling, square arch to lounge, radiator.
Ground Floor Cloakroom
1.32m x 1.02m (4'4 x 3'4)Two piece suite comprising; low level WC, pedestal wash hand basin with mixer tap, tiled flooring, fully tiled to surrounding walls.
First Floor Landing
4.90m x 1.96m <1.14m (16'1 x 6'5 <3'9)Secondary double glazed Sash window to front aspect, carpeted, picture rail, access to loft space, radiator. Doors to:
Bedroom One
4.29m x 4.01m (14'1 x 13'2)Three Sash windows to rear and side aspects, carpeted, coved ceiling, range of fitted floor to ceiling wardrobes with matching cupboards and drawers, radiator. Door to:
En-Suite Shower Room
3.07m x 1.40m max (10'1 x 4'7 max )Double glazed obscure window to side aspect, three piece suite comprising; fully tiled shower cubicle, low level WC, pedestal wash hand basin, fully tiled to surrounding walls, built in eaves storage cupboard, coved ceiling, radiator.
Bedroom Two
3.99m x 3.68m (13'1 x 12'1)Secondary double glazed Sash windows to front and side aspect, carpeted, picture rail, radiator.
Bedroom Three
3.48m x 3.07m (11'5 x 10'1 )Double glazed window to side aspect, carpeted, coved to ceiling, radiator.
Bedroom Four
2.54m x 2.21m (8'4 x 7'3)With Sash window to side aspect, carpeted, picture rail, radiator.
Family Bathroom
2.49m x 1.55m (8'2 x 5'1)Obscure glazed Sash window to side aspect, three piece suite comprising; panelled bath with shower over, low level WC, pedestal wash hand basin with mixer tap, fully tiled to surrounding walls, carpeted, radiator.
Externally
Rear Garden
The property stands on a generous sized south backing plot which commences with a paved patio area to the immediate rear. The remainder of the garden is neatly laid to lawn with a range of mature flower and inset shrubs all enclosed by screen panelled fencing. There are various out buildings which include two greenhouses and two garages.
Garage One
Double opening doors with access to the garden.
Garage Two/Workshop
4.80m x 3.43m (15'9 x 11'3)Double doors, window to side, valuted ceiling with storage, access to a workshop measuring 7'9 x 7'4 with window to side, door to garden.
Outside Cloakroom
2.36m x 2.24m (7'9 x 7'4)
Front Garden
The property is set well back from the road and benefits from an extensive lawn area with brick retaining wall and inset flower borders and an independent driveway for one/two vehicles giving access to the garage.
Energy Efficiency and Environmental Impact

Although these particulars are thought to be materially correct their accuracy cannot be guaranteed and they do not form part of any contract.
Property data and search facilities supplied by www.vebra.com
.png)











































