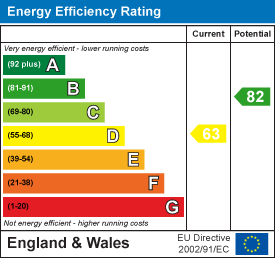Keenans Estate Agents
21 Manchester Road
Burnley
BB11 1HG
Grimshaw Street, Great Harwood
Per Month £650 p.c.m. To Let
2 Bedroom House - Mid Terrace
- Mid Terrace Property
- Two Bedrooms
- Fitted Kitchen
- Two Reception Rooms
- Three Piece Bathroom
- Enclosed Rear Garden
- Sorry - No Pets
A DECEPTIVELY SPACIOUS TWO-BEDROOM TERRACED HOME WITH NEUTRAL DECOR THROUGHOUT
Conveniently situated in the heart of a popular area of Great Harwood, this two-bedroom, mid-terraced home is being welcomed to the rental market. Ideally suited for a couple looking for easy access to all local amenities, schools and commuter routes towards Blackburn, Clitheroe and Whalley. The property is finished throughout with neutral decor and has recently been fit with a new boiler.
The property comprises briefly, to the ground floor: entrance through the vestibule to the hallway with stairs leading to the first floor and doors providing access to two well proportioned reception rooms. The second reception room has a door leading to the fitted kitchen. The kitchen leads to a rear hall which has doors leading to a modern bathroom and the rear garden. To the first floor is a landing with doors leading to two well-proportioned bedrooms. Externally the property boasts a generously sized rear garden with gravel chippings and an enclosing perimeter stone wall with a gate leading to a shared access road.
For further information, or to arrange a viewing, please contact our Lettings team at your earliest convenience. For the latest upcoming properties, make sure you are following our Instagram @keenans.ea and Facebook @keenansestateagents
Ground Floor
Entrance Vestibule
1.14m x 1.09m (3'9 x 3'7)Hardwood single glazed front entrance door, wood effect flooring and door to the hallway.
Hallway
3.91m x 1.09m (12'10 x 3'7)Central heating radiator, picture rail, stairs to the first floor and doors to two reception rooms.
Reception Room One
4.01m x 3.05m (13'2 x 10')UPVC double glazed window, central heating radiator and coving.
Reception Room Two
4.27m x 3.05m (14' x 10')UPVC double glazed window, central heating radiator, coving, ceiling rose, smoke alarm, telephone point, understairs storage and door to the kitchen.
Kitchen
3.45m x 1.63m (11'4 x 5'4)Two UPVC double glazed windows, central heating radiator, range of base units with laminate surfaces, stainless steel sink with drainer and mixer tap, space for oven, wood effect flooring and door to the back hall.
Back Hall
1.91m x 0.74m (6'3 x 2'5)Wood effect flooring, door to the bathroom and UPVC double glazed frosted door to the rear.
Bathroom
2.72m x 1.85m (8'11 x 6'1)UPVC double glazed frosted window, central heating radiator, low basin WC, pedestal wash basin, panelled bath, part tiled elevations, extractor fan, enclosed boiler and wood effect flooring.
First Floor
Landing
Doors to two bedrooms.
Bedroom One
4.29m x 4.04m (14'1 x 13'3)UPVC double glazed window and central heating radiator.
Bedroom Two
4.29m x 3.10m (14'1 x 10'2)UPVC double glazed window, central heating radiator and fitted wardrobes.
External
Rear
Enclosed garden with bedding areas, gravel chippings and paved patio area.
Energy Efficiency and Environmental Impact

Although these particulars are thought to be materially correct their accuracy cannot be guaranteed and they do not form part of any contract.
Property data and search facilities supplied by www.vebra.com
















