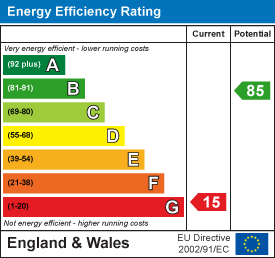
82, Fore Street
Heavitree
Exeter
Devon
EX1 2RR
Elmside, Exeter
Guide Price £465,000
4 Bedroom House - Mid Terrace
- NO CHAIN
- Entrance Hall, 2 Reception Rooms
- Kitchen/Breakfast Room
- Lean to Conservatory
- Cloakroom WC
- 4 Double Bedrooms
- Shower Room (1st floor)
- Fine Elevated Views from 1st & 2nd Floors
- Walled Garden with Southerly Aspect
- Residents' On Street Parking for 2 Vehicles plus Visitors Parking Available
Nestled in the charming area of Elmside, Exeter, this well-presented mid-terrace house offers a delightful family home with spacious accommodation spread over three storeys. Boasting two reception rooms and four generously sized double bedrooms, this impressive property is perfect for those seeking space and convenience. The first floor features a modernised shower room, while the ground floor includes a well presented kitchen with mains gas AGA and a convenient cloakroom/WC.
The property has been refurbished throughout, ensuring a fresh and inviting ambience. The established south-facing garden provides a lovely outdoor space for relaxation and family gatherings.
There is also exciting potential for further development. The ground floor accommodation could be expanded by extending the kitchen into the side lean-to or extended further into the garden, and the top floor could be transformed into an impressive master bedroom complete with an en-suite bath or shower room. Alternatively, an additional rear extension could be built on top of the kitchen, with precedent set by neighbouring properties, to create a fifth bedroom or a truly impressive main bathroom.
Situated in a sought after residential area, this home is conveniently located within walking distance of Exeter city centre, the hospitals, and Exeter University. St Luke’s Campus is just a short stroll away, while the Streatham Campus is easily accessible across the city.
With strong interest anticipated, we highly recommend early viewings to fully appreciate the untapped potential and charm of this lovely family home.
Entrance Hall

Lounge
 4.50m into bay x 3.56m (14'9" into bay x 11'8")
4.50m into bay x 3.56m (14'9" into bay x 11'8")
Dining Room
 3.63m x 2.95m (11'10" x 9'8")Brickette open grate fireplace. Picture rail. Sash window to rear aspect.
3.63m x 2.95m (11'10" x 9'8")Brickette open grate fireplace. Picture rail. Sash window to rear aspect.
Cloakroom WC

Kitchen/Breakfast Room
 4.41m x 2.41m (14'5" x 7'10")
4.41m x 2.41m (14'5" x 7'10")
Lean to Conservatory
2.88m x 1.85m (9'5" x 6'0")
Half Landing
Door to..
Shower Room
 2.43m x 1.76m (7'11" x 5'9")
2.43m x 1.76m (7'11" x 5'9")
On the first floor…
Landing
 Stairs rising to second floor. Doors to…
Stairs rising to second floor. Doors to…
Bedroom 1
 4.64m x 3.65m (15'2" x 11'11")
4.64m x 3.65m (15'2" x 11'11")
Bedroom 2
 3.63m x 2.96m (11'10" x 9'8")
3.63m x 2.96m (11'10" x 9'8")
On the second floor…
Landing
Window. Doors to…
Bedroom 3
 4.28m x 3.59m (14'0" x 11'9")
4.28m x 3.59m (14'0" x 11'9")
Bedroom 4
 2.96m x 2.86m (9'8" x 9'4")
2.96m x 2.86m (9'8" x 9'4")
Garden
 The property comes with a walled rear garden laid to lawn and patio. This established garden comes with a timber garden shed and enjoys a sunny southerly aspect.
The property comes with a walled rear garden laid to lawn and patio. This established garden comes with a timber garden shed and enjoys a sunny southerly aspect.
Parking
Residents' on street permit parking for 2 vehicles with additional visitor permit booklet available.
Energy Efficiency and Environmental Impact

Although these particulars are thought to be materially correct their accuracy cannot be guaranteed and they do not form part of any contract.
Property data and search facilities supplied by www.vebra.com









